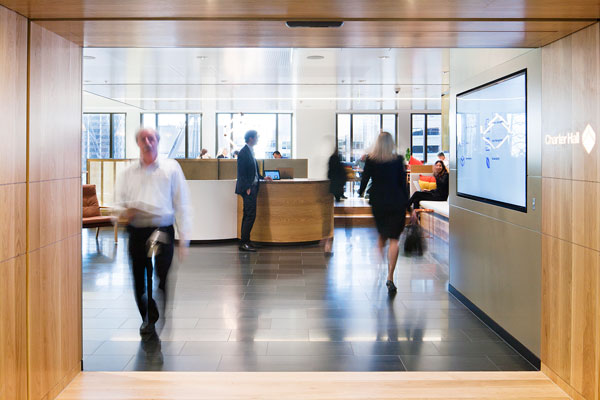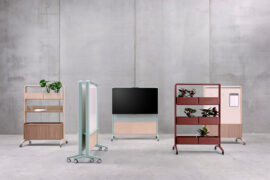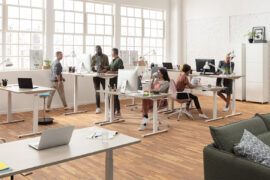Commercial property manager Charter Hall has had its Sydney head office redesigned in a new activity based working environment style, courtesy of BVN and Frost*collective.

December 15th, 2014
A new fit-out of an activity-based working (ABW) environment for Charter Hall, one of Australia’s largest managers of office, retail and industrial properties in the Sydney CBD innovates with its interpretation of brand and ABW through innovative design, abstract elements and graphic treatments.
Brought to fruition by both BVN Architecture and Frost*collective’s environmental design practice Urbanite, the new workspace is set across two levels joined by an interconnecting stairway and void with one floor focussing on collaborative work settings and the other, on individual and processed areas and further collaboration zones.
Factored into the design are a “concierge-style” reception space, employee lockers, boardroom, meeting rooms, a multi-use area and “deck” with tea area.
BVN associate Katherine Wiedersehn says the brief required a vibrant, warm working environment providing “contemporary sophistication” and interactive experience exemplifying an “identifiable Charter Hall brand”.
“Subtle branding was seen not only through the graphic applications but in the purposeful use of light, colour and natural finishes,” Wiedersehn says.
Urbanite partner/head of environments Carlo Giannasca says the practice was tasked with accentuating Charter Hall’s “sleek, sophisticated and edgy personality” through a series of environmental graphics adorning walls and ceiling planes in specific locations to “enliven spaces, create depth and anchor zones”.
“Our involvement in these (ABW) projects often includes signage and way-finding so that users can easily navigate these environments and find a variety of spaces or tools that will support their work – be it a quiet room, focus space, meeting room, digital kiosks, the bathrooms and so on,” Giannasca says.
“These graphic treatments or installations often form backdrops to zones within the workplace that enable people to identify with a certain area, team (or) community.”
A sculptural wall backdrop can be found in the entry area – a “more formal, client-facing break-out space” Giannasca says, whereas more dynamic graphic elements are used in the kitchen and stair void to reflect the “people movement”.
A library area features timber-pannelled wall installations adding warmth to this quiet zone in contrast to the open work areas showcasing a graphic of coloured acoustic panels and custom LED strip lights to activate a space with minimal natural light.
A central aspect of the design process, Wiedersehn says, was to create a versatile environment that can be adapted over time as the business evolves.
“The design, by way of ABW and open plan enables varying working methods, be it a collaborative meeting on the deck or a focussed task within one of the booths. Having the variety enables various meetings and activities to be accommodated.”
Photography by Shannon McGrath
Design: BVN Architecture and Frost*collective’s Urbanite.
Design team: BVN Architecture: Project director Abbie Galvin (principal) and project architect/lead interior designer Katherine Wiedersehn (associate).
Urbanite design team: Partner/head of environments Carlo Giannasca, creative director Ant Donovan, design director Charlie Bromley, designer Katie Bevin, senior design manager Bianca Mediati.
Other: Signage and graphics fabrication: Wizardry Imaging & Signs; reception feature pendant: Arup Lighting & Nocturnal; construction: Isis; activity based working advisory: Veldhoen & Company.
Project completion: March 2014.
Type of project: New workplace fit-out.
Parameters: Two levels;total floor size:2100sq m.
INDESIGN is on instagram
Follow @indesignlive
A searchable and comprehensive guide for specifying leading products and their suppliers
Keep up to date with the latest and greatest from our industry BFF's!

Merging two hotel identities in one landmark development, Hotel Indigo and Holiday Inn Little Collins capture the spirit of Melbourne through Buchan’s narrative-driven design – elevated by GROHE’s signature craftsmanship.

Now cooking and entertaining from his minimalist home kitchen designed around Gaggenau’s refined performance, Chef Wu brings professional craft into a calm and well-composed setting.
The Sentosa Designs showroom launch was held on the 10th of December at 3 Blackfriars Street Chippendale NSW.

New from the IG Design collaborative label AMD Collective comes a beautifully crafted range designed and manufactured in Australia.

See and compare how hundreds of electrical accessories will look in your living space with an imaginative home renovation application.
The Launch Pad 2008 shortlist is now available online. Run annually by The Indesign Group, Launch Pad is the comprehensive events program that provides a platform for Australian Designers by providing an environment in which to showcase product. Head to the news page of www.launch-pad.com.au to find out what products have been selected to go […]
The internet never sleeps! Here's the stuff you might have missed

Zenith introduces Kissen Create, a modular system of mobile walls designed to keep pace with the realities of contemporary work.

Designing for movement is not just about mechanics and aesthetics, it is about creating spaces that move with us, support wellbeing, and integrate responsible material choices.