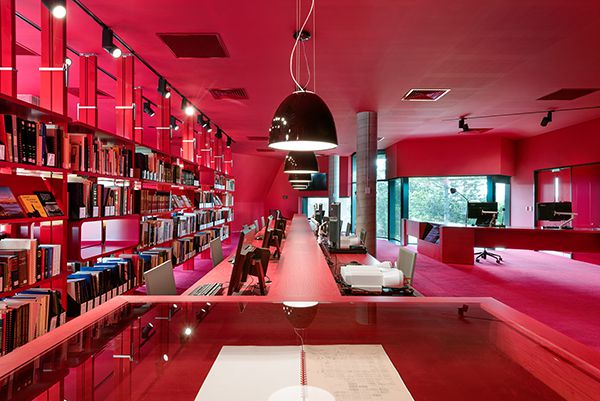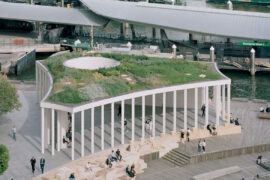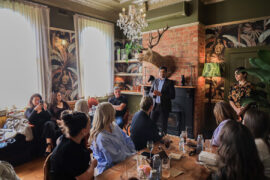“The Geelong Library and Heritage Centre is a supremely flexible, multi-purpose amenity, but its architecture is about much more than the building’s function,” says ARM Architecture founding director Ian McDougall. Marg Hearn reports.

June 3rd, 2016
“Strategically, the new Geelong Library and Heritage Centre (GLHC) needed to serve as a ‘civic anchor’ for the city’s Cultural Precinct and a ‘regional attractor’. It needed to contribute to the region’s economic development through improved learning and education opportunities, and to provide enhanced access to information and to life long learning,” says Scott Cavanagh manager of the City of Greater Geelong’s capital projects.
Completed in November 2015, the $45.5 million, 6,000 square-metre multi-purpose facility, designed by ARM Architecture, attracted a substantial 85,000 people within the first 8 weeks of opening.
Ian McDougall, founding director of the appointed design practice, ARM Architecture, says much of the design “springs from” the building’s location. “It’s essentially a concrete column and slab building with the services to one side, then it’s clothed in this historic futuristic form – the dome – which attempts to reconcile all of the elements of the historic precinct. The building also captures the tradition of the great libraries or great civic buildings of 19th century cities but at the same time it nods towards the future.” The surface of the building’s partially buried sphere is cut or eroded away to slot it in between its neighbours, and on the western wall crystallised shards and stalactites recall a Renaissance grotto.
Addressing the functions of both a civic building and a library, for a growing population now and in the future, GLHC amenities include: three library floors – with a café off the news lounge and an exhibition space shared with and connected to the adjacent art gallery; a workplace, a vibrant Heritage Centre and a spectacular events venue.
“The City’s attitude to the library as a community space and the library’s own innovative program are equally important to the architecture as a symbol of civic pride,” McDougall says.
Words by Marg Hearn.
Photography by John Collings and Emma Cross.
Read the full story and see more images of the project in Indesign Issue #65, on sale now.
Subscribe here.
INDESIGN is on instagram
Follow @indesignlive
A searchable and comprehensive guide for specifying leading products and their suppliers
Keep up to date with the latest and greatest from our industry BFF's!

For Aidan Mawhinney, the secret ingredient to Living Edge’s success “comes down to people, product and place.” As the brand celebrates a significant 25-year milestone, it’s that commitment to authentic, sustainable design – and the people behind it all – that continues to anchor its legacy.

A curated exhibition in Frederiksstaden captures the spirit of Australian design

What does it mean to live well? With 333 years of design under its belt, Gaggenau has mastered this concept through four basic principles .

As the ‘well’ movement gathers momentum, we see numerous workspaces re-skinned as colourful, enticing work-life centres. But just how well do these workplaces deliver on the promise? Enter, Woodside.

Paving the way for the post-pandemic office is Wilkhahn. With their new study, ‘Human Centered Workplace,’ the global company provides powerful insights on the new era of work through a range of products designed to encourage growth and productivity in the evolving workplace.
The internet never sleeps! Here's the stuff you might have missed

Pier Pavilion by Besley & Spresser provides a refreshing, architecturally thoughtful and versatile public space by the water at Barangaroo.

Guests joined Cosentino for a behind-the-scenes look at The Block homes, discovering new materials and creative partnerships.