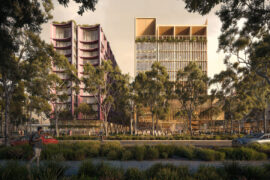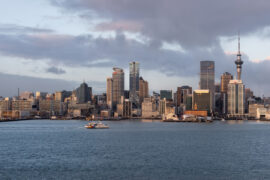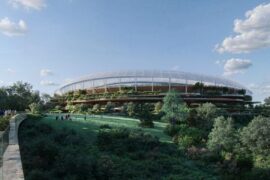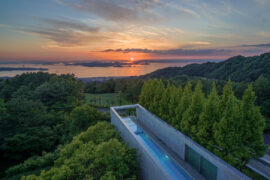Architectus has designed new interiors for Allianz with an astute understanding of the modern workplace, where architecture, nature and technology converge to create an agile environment.

Photography by Christopher Frederick Jones
December 10th, 2024
In a bold departure from conventional corporate environments, Architectus has conceived two workplace interiors for Allianz Australia in Brisbane and Adelaide in a bold departure from conventional corporate environments. These fit-outs examine contemporary workplace design, integrating advanced biophilic strategies, spatial ergonomics and a human-centric approach that reconsiders the way employees experience their workspaces. “We have sought to design environments that beckon employees back, fostering a sense of belonging and connectedness,” explains Troy King, Principal of Architectus.
Spatial choreography is at the fore of the respective designs, with the aim of supporting movement and interaction. The central staircase is orientated back-of-house, shifting the paradigm of conventional office circulation. This design move consolidates social and respite zones, converting the stairwell into a vertical connector that serves as a thoroughfare and a communal gathering point, elevating the spatial narrative around inter-floor connectivity.

The design vocabulary of the Brisbane office is marked by its composition of biophilic principles. Architectus harnesses natural light as a design tool, drawing it deep into the workspace to animate the interiors with a softened, organic ambience. The layout creates workstations that hug the periphery, maximising access to daylight and external vistas, and fostering a subtle and powerful connection between the built form and the natural environment. This relationship is strengthened by the palette of organic materiality employed through timber veneers, natural stone and biomorphic patterns in carpeting.
An outdoor terrace acts as an extended landscape intervention, blurring the lines between interior and exterior realms. This spatial extension offers a compelling amenity for staff to recharge within the precinct itself. The terrace, integrated with soft landscaping and adaptable outdoor seating, introduces a vital breath of fresh air — literally and architecturally — into the office landscape.


The lighting strategy amplifies the human-centric focus, with task and ambient lighting systems designed to be fully controllable. The warm, domestic quality of the lighting palette echoes residential typologies and humanises the space, reinforcing comfort and calmness amidst the professional setting. Architectus’ sensitivity to lighting design avoids the rigidity of typical office illumination, opting instead for a nuanced approach that fosters a layered atmosphere.
In Adelaide, the design asserts its own identity, while maintaining the ethos of wellness and connectivity. Architectus Principal Andrew Schunke emphasises the spatial dynamism achieved through the ‘central street’, which bisects the floorplate, creating a high-energy axis around which collaborative zones and retreat spaces revolve. “The central street that links the different areas is vibrant, and invigorating,” says Schunke. The interplay of colour and form on this axis reinforces spatial hierarchy, with vibrant hues energising social zones and calmer tones employed in areas intended for respite.
Related: Architectus in Ethiopia

Material tactility, again, plays a pivotal role in the Adelaide model, with the integration of natural timbers and soft landscaping generating a sensory engagement with the space. The biophilic framework is enriched by the inclusion of First Nations artisans, whose woven installations activate the stair void, imbuing the interior with cultural narratives and contextual depth. These suspended sculptural forms, coupled with bold, earth-toned artworks, create a dialogue between art, architecture and the workplace — elevating the experience beyond the utilitarian.
Mutually, the designs employ a robust integration of workplace technology, embedding wireless connectivity and adaptable workstations within the design fabric. The spatial programming maximises the fluid transition between individual workstations, meeting spaces and collaborative zones. The office becomes a responsive ecosystem, where employees are empowered to move between spaces, aligning with the demands of a hybrid workforce. Gwendy Arnot, General Manager of Allianz Workplace Services concludes: “We have created an environment that supports hybrid working while placing employee wellbeing at the forefront.”
Architectus
architectus.com.au
Photography
Christopher Frederick Jones, Pixel Collective





INDESIGN is on instagram
Follow @indesignlive
A searchable and comprehensive guide for specifying leading products and their suppliers
Keep up to date with the latest and greatest from our industry BFF's!

Sydney’s newest design concept store, HOW WE LIVE, explores the overlap between home and workplace – with a Surry Hills pop-up from Friday 28th November.

At the Munarra Centre for Regional Excellence on Yorta Yorta Country in Victoria, ARM Architecture and Milliken use PrintWorks™ technology to translate First Nations narratives into a layered, community-led floorscape.

Merging two hotel identities in one landmark development, Hotel Indigo and Holiday Inn Little Collins capture the spirit of Melbourne through Buchan’s narrative-driven design – elevated by GROHE’s signature craftsmanship.

The master plan and reference design for Bradfield City’s First Land Release has been unveiled, positioning the precinct as a sustainable, mixed-use gateway shaped by Country, community and long-term urban ambition.

Designed by Plus Studio for Hengyi, Pacifica reveals how climate-aware design, shared amenity and ground-plane thinking can reshape vertical living in Auckland.
The internet never sleeps! Here's the stuff you might have missed

COX Architecture and Hassell have announced that they have been awarded the design contract for the new Brisbane Stadium.

Tadao Ando’s Setouchi Retreat Aonagi conjures luxury through concrete, light, silence and a deeply immersive relationship with nature.