After five years in their old rooms A&R Plastic Surgery in Brisbane’s Auchenflower were ready for their own makeover, undergoing a design “facelift” late last year.
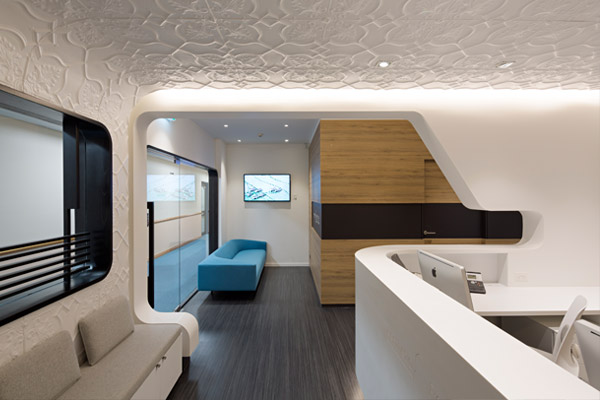
February 25th, 2014
The concept behind the end result stemmed from the idea of first impressions, the human body’s natural curves, and the notion of calculated beauty, balance and symmetry.
Base Architecture architect Giovannina Castillo says a sculptural central pod was designed to be the “face” of the practice.
“The idea was to create a calculated high tech sculpture that gave the practice its own individual identity and reflected the client’s passion for aesthetics,” Castillo says.
“It became the first thing you see as you walk in, or walk past and it stays in your memory as the first impression, the identity of the practice in the same way someone’s face is their main means of identity.
“The consulting rooms around it were to be rational and solid, resembling bone structure behind the skin.”
The 130sq m space encompasses two main consulting and exam rooms, an office, theatre, treatment area; services, post operation, administration and staff zones.
Castillo says, from conceptualisation to construction detailing, the new clinic was built for a “long life” with the selection of durable materials, energy efficient lighting, AV equipment and adaptable rooms that allow for functional changes without the need for structural adjustments.
With an emphasis on comfort, the new rooms had to be relaxing, warm, supportive, less “clinical” spaces resembling a “retreat or spa” ambience that would contribute to patient healing.
“Materials were selected to reflect a soft, gentle approach to patient care and bring a boutique, personal feel to the rooms in stark contrast to the clinical atmosphere of the hospital overall,” Castillo says.
Sourcing “warm”, “boutique materials” to perform in this commercial environment proved a challenge and saw the Base team working on the design face for nearly 12 months.
“(We) worked closely with our clients and the suppliers and tested a number of products before demolishing the old rooms so…we could see how they performed in practice,” Castillo says.
The project was built in eight weeks and completed in September 2013.
Base Architecture
basearchitecture.com.au
INDESIGN is on instagram
Follow @indesignlive
A searchable and comprehensive guide for specifying leading products and their suppliers
Keep up to date with the latest and greatest from our industry BFF's!

London-based design duo Raw Edges have joined forces with Established & Sons and Tongue & Groove to introduce Wall to Wall – a hand-stained, “living collection” that transforms parquet flooring into a canvas of colour, pattern, and possibility.

Welcomed to the Australian design scene in 2024, Kokuyo is set to redefine collaboration, bringing its unique blend of colour and function to individuals and corporations, designed to be used Any Way!
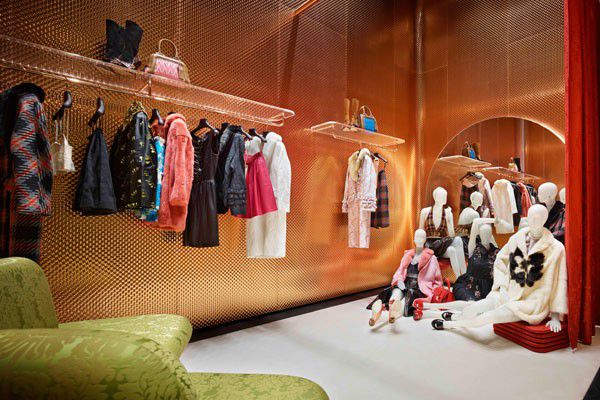
Prada unveils their new Miu Miu store with a bold palette, balanced by a homely set up that offers respite amidst a busy district, as intended by long-term collaborators, Herzog & de Meuron. Joanna Kawecki has the story.
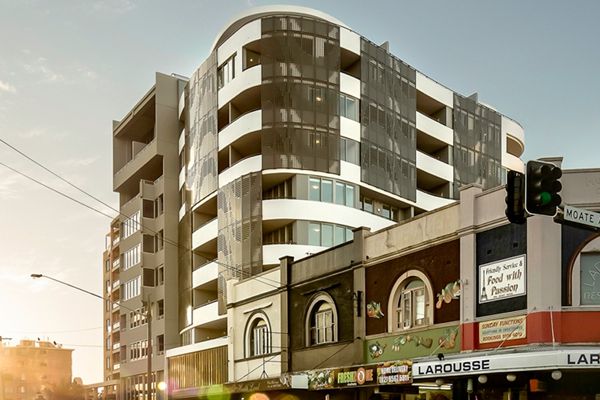
The Longbeach Apartments is a Brightlon Le Sands apartment complex with a striking curvilinear form.
The internet never sleeps! Here's the stuff you might have missed
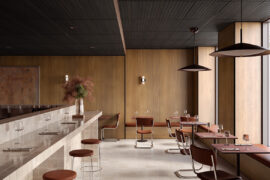
Australian designed and manufactured, Laminex Architectural Panels transform timber design aesthetics with cutting-edge technology
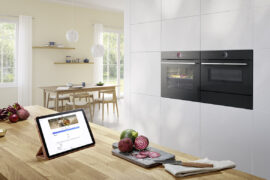
With its new Series 8 Ovens, Bosch leverages the intuitive appeal of quiet efficiency to address the most pressing challenge of a modern home chef: making healthy cooking not only delicious but quick, effortless and inspired.
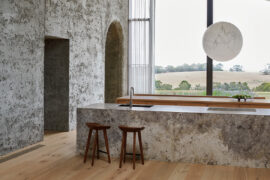
The INDE.Awards 2025 has named House on a Hill by Leeton Pointon Architects and Allison Pye Interiors as the winner of The Interior Space category, presented by Tongue & Groove. This multigenerational country home on Bunurong Country redefines residential architecture and design with its poetic balance of form, function, and sanctuary.