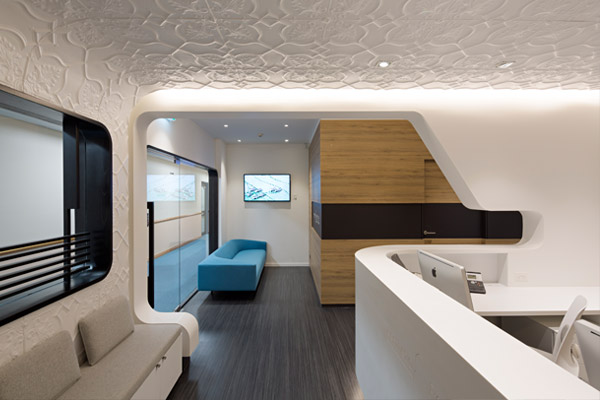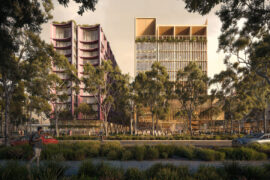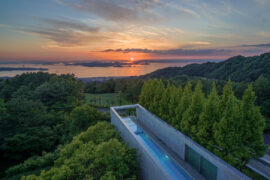After five years in their old rooms A&R Plastic Surgery in Brisbane’s Auchenflower were ready for their own makeover, undergoing a design “facelift” late last year.

February 25th, 2014
The concept behind the end result stemmed from the idea of first impressions, the human body’s natural curves, and the notion of calculated beauty, balance and symmetry.
Base Architecture architect Giovannina Castillo says a sculptural central pod was designed to be the “face” of the practice.
“The idea was to create a calculated high tech sculpture that gave the practice its own individual identity and reflected the client’s passion for aesthetics,” Castillo says.
“It became the first thing you see as you walk in, or walk past and it stays in your memory as the first impression, the identity of the practice in the same way someone’s face is their main means of identity.
“The consulting rooms around it were to be rational and solid, resembling bone structure behind the skin.”
The 130sq m space encompasses two main consulting and exam rooms, an office, theatre, treatment area; services, post operation, administration and staff zones.
Castillo says, from conceptualisation to construction detailing, the new clinic was built for a “long life” with the selection of durable materials, energy efficient lighting, AV equipment and adaptable rooms that allow for functional changes without the need for structural adjustments.
With an emphasis on comfort, the new rooms had to be relaxing, warm, supportive, less “clinical” spaces resembling a “retreat or spa” ambience that would contribute to patient healing.
“Materials were selected to reflect a soft, gentle approach to patient care and bring a boutique, personal feel to the rooms in stark contrast to the clinical atmosphere of the hospital overall,” Castillo says.
Sourcing “warm”, “boutique materials” to perform in this commercial environment proved a challenge and saw the Base team working on the design face for nearly 12 months.
“(We) worked closely with our clients and the suppliers and tested a number of products before demolishing the old rooms so…we could see how they performed in practice,” Castillo says.
The project was built in eight weeks and completed in September 2013.
Base Architecture
basearchitecture.com.au
INDESIGN is on instagram
Follow @indesignlive
A searchable and comprehensive guide for specifying leading products and their suppliers
Keep up to date with the latest and greatest from our industry BFF's!

For a closer look behind the creative process, watch this video interview with Sebastian Nash, where he explores the making of King Living’s textile range – from fibre choices to design intent.

At the Munarra Centre for Regional Excellence on Yorta Yorta Country in Victoria, ARM Architecture and Milliken use PrintWorks™ technology to translate First Nations narratives into a layered, community-led floorscape.

In an industry where design intent is often diluted by value management and procurement pressures, Klaro Industrial Design positions manufacturing as a creative ally – allowing commercial interior designers to deliver unique pieces aligned to the project’s original vision.

Ross Gardam wasn’t always intent on being an award winning furniture and lighting designer. However after his win at INDE.Awards this year, taking home The Object trophy for his Méne light, we’d say his destiny is pretty clear.

A new and on-trend collaboration between Greg Natale and Kaolin has resulted in a varied, high-quality range of aesthetically distinctive porcelain tile designs.

A quick peek around Flack Studio’s new space in Fitzroy reveals no white boxy surfaces. Instead, the former electroplating factory is the outer embodiment of the inner workings of founder, David Flack’s mind. Or in other words, an outward look in to rethink the conventional design studio.

With her design influence extending from the NGV to the Australian Open, Helen Kontouris’ name is unequivocally ingrained in the topography of the Australian design scene. Here, we take a look at the legacy she has created under the LEN brand name, and her consistent commitment to local manufacturing practises.
The internet never sleeps! Here's the stuff you might have missed

The master plan and reference design for Bradfield City’s First Land Release has been unveiled, positioning the precinct as a sustainable, mixed-use gateway shaped by Country, community and long-term urban ambition.

Tadao Ando’s Setouchi Retreat Aonagi conjures luxury through concrete, light, silence and a deeply immersive relationship with nature.