The newest venue in Sydney’s Eastern Hotel recently revealed its playful, interactive interior. Nicky Lobo discovers some of its design elements
August 7th, 2012
You’ve seen the pictures from the opening night (yes, it was as wild as it looked) and promoted by the team that produces the famous Sydney ’LOST’ parties, every Saturday night is a themed party at AND.
So the interiors had to be suitably impressive – a backdrop that looked good, but also worked as a hard-wearing, high-traffic, high-jinks kind of environment.
Aiming to blur the lines between nightclub and interactive art installation, Paul Schell, Group General Manager of Hotel Pursuits – who were responsible for the design – told us about some of the features:
Australia’s largest jigsaw puzzle installation
An ode to Eadweard Muybridge’s ’Pigeons’ from his photographic series, Animals in Locomotion. Each piece is individually installed on handmade copper springs, in differing relief on the elevation behind the bar.
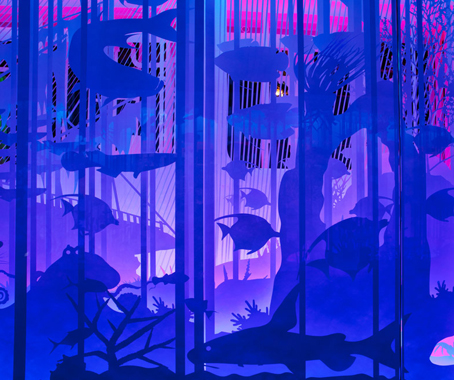
Laser-cut Tyveck paper silhouette
A 420-square metre glazed cavity wall, complete with Dmx lighting control, provides the spine of the circulation zone. The composition sits across 12 planes with an under sea scene from one elevation through to the interior of an atomic era submarine; the third elevation in the series is a cheeky double entendre involving a stallion rearing up on hind legs.
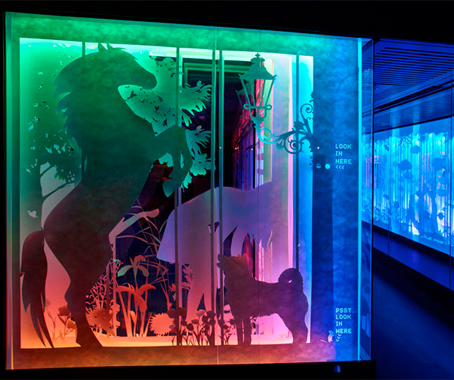
Laser projection lighting installation
160 custom lipstick-sized, concealed fixed-plane lasers highlight architectural lines in the property over the club’s main dance floor. If you conceal the point of origin of the lasers and use an awful lot of them, you end up with something akin to the sci fi classic and brilliantly art directed remake of the movie ’Tron’. The Lasers reflect off a gold textile hand woven ceiling, creating different levels of reflection dependent on the view point and weave of the textile.
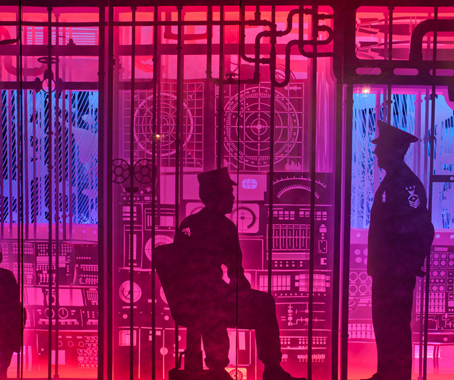
The Sub room
A room enshrouded in vintage green canvas, ceilings, walls and floors. Pilfered sugar refinery water filters were remade into light fittings, along with various pipe details from the closed refinery. The key feature of the sub room is the waterbed seating – custom made water bladders, hand covered and laced in situ. The room is defined by the atomic submarine tyveck installation and was to represent a submarine’s acoustically dampened space. The seating engages every patron who sits on it, creating motion and interactivity with others seated ’further down the line’.
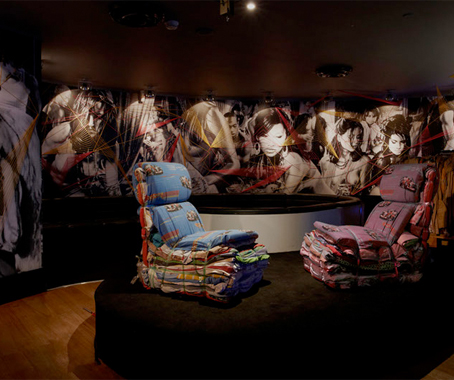
Outdoor library space
6000 recycled books rescued from the paper pulpe, triple-wrapped in plastic for water tightness and laid in brick pattern to form a major acoustic wall. The space is further defined by 120 milk crates formed into a chandelier suspended above the space, further complemented by anaglyptic wall paper, Lego block chair rails/ cornice details and Louis XIV-inspired furniture coated in peacock green industrial rubberised coating.
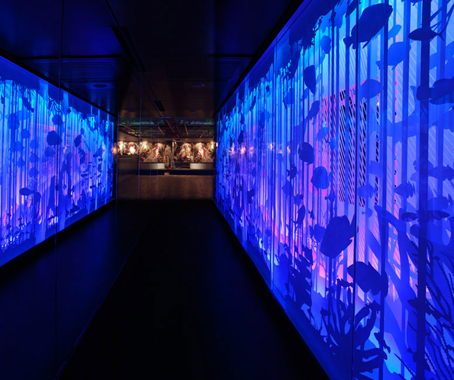
Private karaoke rooms
Two private karaoke rooms are accessed with electronic keys thru secret doors inside our custom 70’s style photo booth. One room is themed Japanese Samurai and cinematic femme fatale; the second room in thousands of Jpop and Kpop images montage, complete with cheesy laser lighting.
As well as visually, the venue also raises the bar in terms of multi-media and user interaction, with a magnet wall, photo booth and instagram/user content-generated bar, while karaoke customers have the ability to digitally record their antics and push footage to their favourite social networking sites.
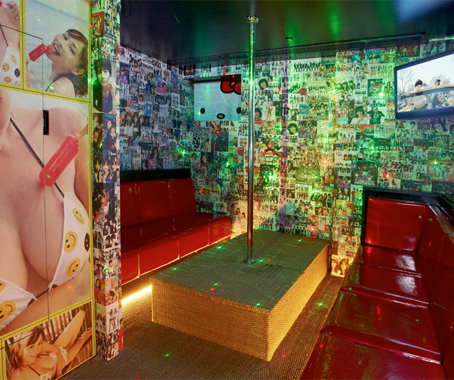
AND
INDESIGN is on instagram
Follow @indesignlive
A searchable and comprehensive guide for specifying leading products and their suppliers
Keep up to date with the latest and greatest from our industry BFF's!

Welcomed to the Australian design scene in 2024, Kokuyo is set to redefine collaboration, bringing its unique blend of colour and function to individuals and corporations, designed to be used Any Way!
The new range features slabs with warm, earthy palettes that lend a sense of organic luxury to every space.

For Aidan Mawhinney, the secret ingredient to Living Edge’s success “comes down to people, product and place.” As the brand celebrates a significant 25-year milestone, it’s that commitment to authentic, sustainable design – and the people behind it all – that continues to anchor its legacy.
Mandi Keighran talks to Nitzan Cohen of Studio Nitzan Cohen and art director of Mattiazzi.

Landscape is integral to how we experience space, architecture and the environment. Gillian Serisier rounds up 5 examples of landscape architecture at its best with the built environment.
The internet never sleeps! Here's the stuff you might have missed
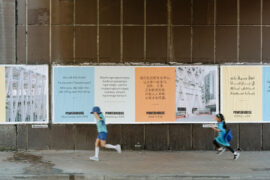
Type designer Vincent Chan, who delivered a keynote speech with the Powerhouse as part of Sydney Design Week, tells us about the history and importance of this niche profession.
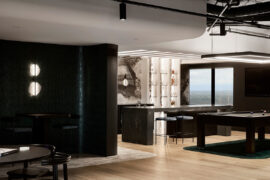
The shared Melbourne office brings together Studio 103 and McCormack in a dual headquarter that doubles as a showcase of materials and craft.
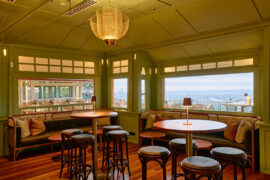
A multi-million dollar revitalisation of the heritage-listed venue at Brisbane’s beauty spot has been completed with The Summit Restaurant.
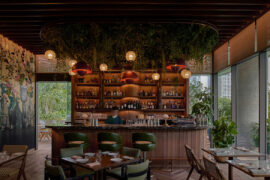
Grounded by the rich warmth of American white oak, The Standard’s newly opened restaurant, Kaya, redefines the classic dining convention through a tasteful fusion of biophilic design, mid-century modern sensibility and elevated whimsy.