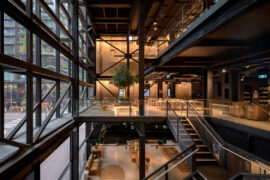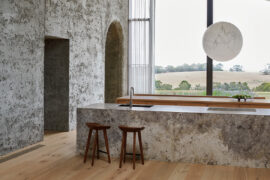Fresh from a highly successful showing in the Greater Brisbane Regional Architecture Awards, Alcorn Middleton’s genre-hopping project is worth a closer look.

May 21st, 2024
Every now and then, a work of architecture strikes an unexpected chord. Bradbury Park Playscape, set in Brisbane’s outer northern suburbs, is one such project. It’s been garnering attention and drawing affection from both within architecture circles and without, something that even the designers at Alcorn Middleton were slightly taken aback by.
The playground project stole the show at the recent Greater Brisbane Regional Architecture Awards, winning in no fewer than five categories: the John Dalton Award for Building of the Year, the Greater Brisbane People’s Choice Award, two commendations for Public Architecture and Urban Design, and recognition for Social Impact.

“We knew the project was quite special because it’s very unique, and I think there’s nothing quite like it in Australia or indeed the world,” says Joel Alcorn. The other half of the practice, Chloe Middleton, adds that “we thought we might have a chance of getting at least one [award], but winning the named award blew us away on the night.”
Small practice, relatively small project – but there is an important lesson for architecture more widely here. Perhaps the most notable part of the story is that Alcorn Middleton usually works in residential design; a playground was very much the exception to their norm. It tells us something about the hyper-specialisation of design and how the act of stepping into a new sector or genre can open up new ways of seeing.

“What’s different about this project is that it’s accessible to everyone – it’s not just a playground, and we never intended to be just a playground for kids,” says Alcorn. “Our unique point was that we designed it with adults in mind,” he adds, noting that the initial brief called for the engagement of teenage users too.
The designers speak about how they went out of their way to avoid a stereotypical playground – think swings and roundabouts – instead repeatedly drawing attention to how they wanted the design to “challenge” users. “Nothing is easy here,” says Alcorn in relation to “getting into the structure.” He continues: “Everything is accessible at ground level but, as you get up into the structure, that’s where the challenge begins.” There are, for example, balancing beams and nets, making some of the play features more daring than dull.
Related: The Greater Brisbane Regional Architecture Awards


Middleton says that “not only does it look sculptural, but we’re actually getting kids playing on the structure. Previously, I suppose that structures in playgrounds were often only seen as shade structure or something peripheral to the actual play equipment, whereas we have designed this playscape to be structurally sound so that kids can actually play on and within it.”
The materiality is thoughtful and relevant to place, using charred ironbark timber cladding and taking some formal cues from local lorikeets. “We wanted to do something big and bold, but also considerate to context,” adds Alcorn. The result is a playscape defined by its dynamism, challenges and use rather than as a collection of static objects.

“We wanted to really amplify the idea of a destination space and to bring art to the suburbs,” says Middleton. Alcorn Middleton has succeeded in bringing a unique perspective on the architecture of play to this part of Greater Brisbane – perhaps architects should switch genres more often.
Alcorn Middleton
amao.com.au
Photography
Christopher Frederick Jones



More award-winning projects from the Far North of Queensland
INDESIGN is on instagram
Follow @indesignlive
A searchable and comprehensive guide for specifying leading products and their suppliers
Keep up to date with the latest and greatest from our industry BFF's!

Welcomed to the Australian design scene in 2024, Kokuyo is set to redefine collaboration, bringing its unique blend of colour and function to individuals and corporations, designed to be used Any Way!

A curated exhibition in Frederiksstaden captures the spirit of Australian design

London-based design duo Raw Edges have joined forces with Established & Sons and Tongue & Groove to introduce Wall to Wall – a hand-stained, “living collection” that transforms parquet flooring into a canvas of colour, pattern, and possibility.

On 6th September, Saturday Indesign lit up Melbourne with a day of immersive installations, design talks and showroom activations across three thrilling precincts.

Tzannes has completed work at The Brewery in Sydney’s Central Park, marking the culmination of an internationally significant adaptive reuse project.
The internet never sleeps! Here's the stuff you might have missed

As a supporter of the 2025 INDE.Awards, COLORBOND® steel recognises the importance of the next generation of architects who are leading the way in creativity and innovation to help design and sustain our future.

The INDE.Awards 2025 has named House on a Hill by Leeton Pointon Architects and Allison Pye Interiors as the winner of The Interior Space category, presented by Tongue & Groove. This multigenerational country home on Bunurong Country redefines residential architecture and design with its poetic balance of form, function, and sanctuary.