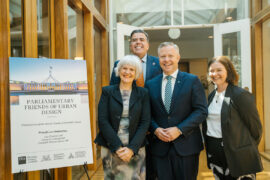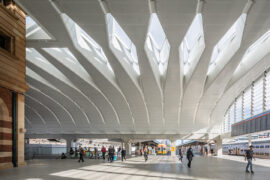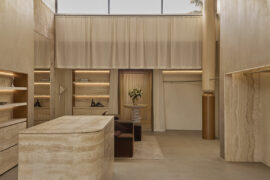From playgrounds to skyscrapers, these are a few of the projects that have been celebrated at the Greater Brisbane Regional Architecture Awards for defying conventions.

The Rivière - Bates Smart. Photography by Cieran Murphy.
May 6th, 2024
In a celebratory evening at Howard Smith Wharves, the Australian Institute of Architects honoured the ingenuity and talent of Brisbane architects at the annual Greater Brisbane Regional Architecture Awards. Among the outstanding projects recognised were those spanning multiple sectors, including education, commercial, heritage and residential design. These projects showcase the diverse architectural innovation within the Brisbane design and development landscape. Those celebrated at the regional awards have now been shortlisted for the prestigious Australian Institute of Architects Queensland Architecture Awards and are set to be judged and potentially awarded in June 2024, elevating the recognition and exposure of these projects within the architectural community.
One project that garnered significant attention was the Bradbury Park Playscape, designed by Alcorn Middleton, which earned four accolades. Notably, it was awarded the John Dalton Award for Building of the Year, the Greater Brisbane People’s Choice Award, and two commendations for Public Architecture and Urban Design. Located in Kedron, the playscape was designed for the Brisbane City Council. It stands as an innovative play yard for teens that fosters community well-being and inclusivity.

NIELSEN JENKINS designed the Kangaroo Point House, which took home the award for Greater Brisbane House of the Year. A low-set home with alterations and additions that impressed the jury with its integration into the landscape, and its connection to the streetscape and community. The design, featuring a two-storey void and an enveloping garden, fulfilled the clients’ brief while maintaining privacy and surprise.
Related: How is Brisbane’s design landscape evolving ahead of the Olympics?

Located in the West Village precinct, The Greenhouse too captured the attention of the jury. Originally intended as apartments, this eight-level office building underwent a remodel advocated by the architects to heighten daytime activation in the area. The jury commended the adaptation of the existing foundations and the façade design that responds to orientation, views and privacy concerns.

The Rivière is a multi-residential complex in Kangaroo Point, with cross-ventilated circulatory spaces that are rare at this scale of development in Queensland. The sawtooth tower design, which pays homage to Kangaroo Point’s iconic cliffs, adds a distinctive touch to the skyline while providing functional benefits to residents.

Next up: Speaking of innovation, here are 8 thought-provoking stories about housing and its multiple crises
INDESIGN is on instagram
Follow @indesignlive
A searchable and comprehensive guide for specifying leading products and their suppliers
Keep up to date with the latest and greatest from our industry BFF's!

Now cooking and entertaining from his minimalist home kitchen designed around Gaggenau’s refined performance, Chef Wu brings professional craft into a calm and well-composed setting.

Sydney’s newest design concept store, HOW WE LIVE, explores the overlap between home and workplace – with a Surry Hills pop-up from Friday 28th November.

The Parliamentary Friends reconvened at Parliament House, uniting political and professional leaders to champion architecture and design.

The Australian Institute of Architects has unveiled 43 projects representing the pinnacle of contemporary design, with winners addressing housing, climate and affordability crises through innovative solutions.
The internet never sleeps! Here's the stuff you might have missed

At Dissh Armadale, Brahman Perera channels a retail renaissance, with a richly layered interior that balances feminine softness and urban edge.

Herman Miller’s reintroduction of the Eames Moulded Plastic Dining Chair balances environmental responsibility with an enduring commitment to continuous material innovation.