Aesop’s new fitouts in Tokyo and Paris continue the brand’s love affair with raw, recycled materials and repetition of daily objects.
December 24th, 2010
Cosmetics range Aesop has ended 2010 with the opening of two exciting new stores – its first ever in Tokyo’s Aoyama, and a pop-up store on Boulevard Beaumarchais in Paris’ Marais district.
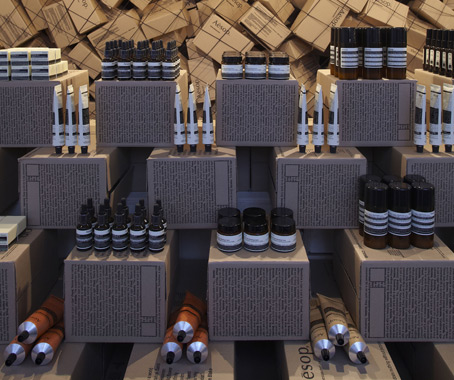
Melbourne architect Rodney Eggleston of March Studio designed the Paris interior.
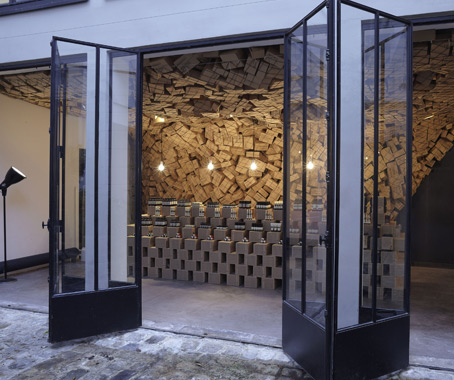
The temporary nature of the store is reflected in his use of cardboard Aesop packaging as the structural feature of his design.
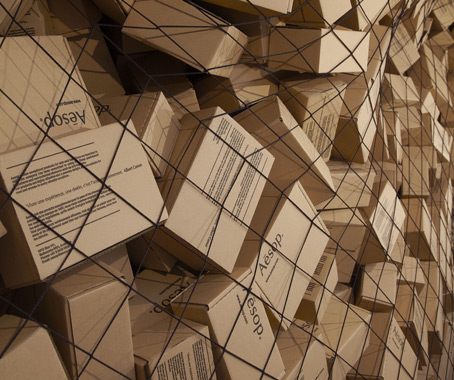
The stark interior is offset by the warm glow of floor lamps and the warm natural brown of the Aesop boxes.

The Tokyo store was created by architect Jo Nagasaka who took a traditional Japanese approach to the design, fusing old and new, modern and traditional.
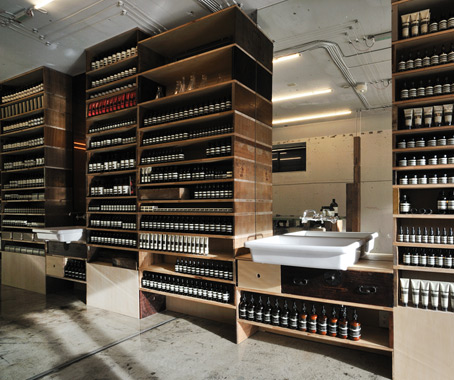
Standout features include wood reclaimed from a disused house in Tokyo, and an old medicine cabinet that reflects Aesop’s classic apothecary style.
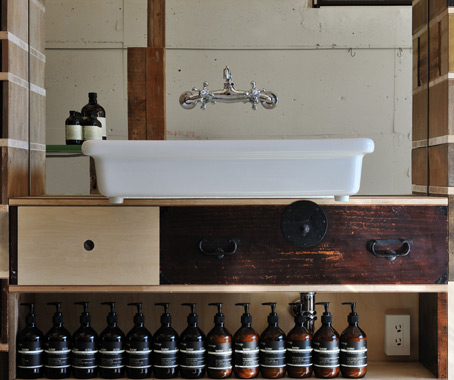
Bench tops and floors are coated in epoxy for a smooth liquid finish, offsetting the rawness of the timber.
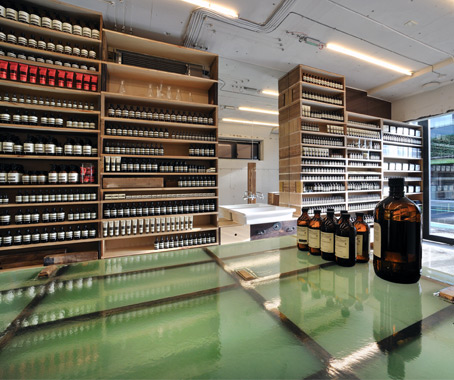
INDESIGN is on instagram
Follow @indesignlive
A searchable and comprehensive guide for specifying leading products and their suppliers
Keep up to date with the latest and greatest from our industry BFF's!

For a closer look behind the creative process, watch this video interview with Sebastian Nash, where he explores the making of King Living’s textile range – from fibre choices to design intent.

Now cooking and entertaining from his minimalist home kitchen designed around Gaggenau’s refined performance, Chef Wu brings professional craft into a calm and well-composed setting.

At the Munarra Centre for Regional Excellence on Yorta Yorta Country in Victoria, ARM Architecture and Milliken use PrintWorks™ technology to translate First Nations narratives into a layered, community-led floorscape.

Merging two hotel identities in one landmark development, Hotel Indigo and Holiday Inn Little Collins capture the spirit of Melbourne through Buchan’s narrative-driven design – elevated by GROHE’s signature craftsmanship.

As the Official Platinum Partner of the 2017 INDE.Awards, Zenith is bringing the entire Asia Pacific region together!
Time executive desking by Krost Business Furniture is a modern take on timeless classic desking.
The internet never sleeps! Here's the stuff you might have missed
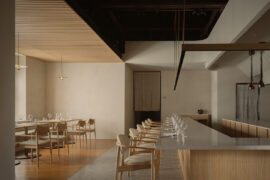
The Japanese firm brings elements of calm into Loca Niru, a fine-dining restaurant housed in a 146-year-old mansion in Singapore.
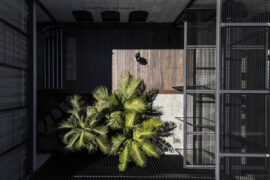
In their first major commercial project to date, Woodward Architects brings a bespoke sense of craft and material authenticity to this wellness destination in Balgowlah.