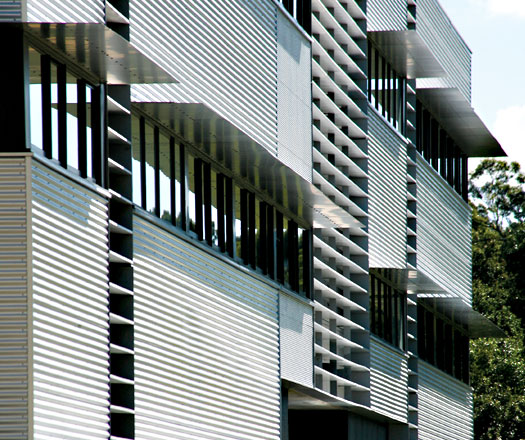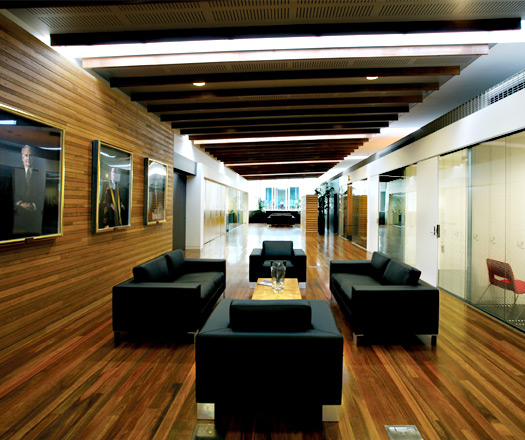It may be one of Australia’s youngest universities, but the campus of the University of the Sunshine Coast can already boast an enviable quality of design. Michael Keniger reflects on the Chancellery building, designed by architectus.
June 2nd, 2008
Since the admission of the initial cohort of students in 1996, the University of the Sunshine Coast campus at Sippy Downs in Queensland rapidly acquired form and substance as its key teaching, research and administrative buildings took shape.
The lay-out of the campus, governed by Mitchell Giurgola Thorpe and Geoffrey Pie’s masterplan, recalls aspects of Thomas Jefferson’s ‘academical village’ at the University of Virginia. Its key feature is a continuous linear court through the heart of the campus that provides a unifying space for the separate disciplines and support services that address the court.
The University Library (Lawrence Nield and John Mainwaring) is given special prominence by stepping into the vista along this space. The importance of the library to the life of the university is emphasised by its jagged sculptural silhouette and by the cascading planes and articulated structure of the 3-storey public veranda-cum-portico that directly engages with the court. This emphasis is amplified by deliberate contrast with the ordered and relatively sedate colonnades that line the court and that unite and mask the separate buildings along its length.
The most recent element to be added to this central composition is the Chancellery building which completes the southern edge of the court directly opposite the veranda elevation of the Library. Lindsay and Kerry Clare, design directors of architectus, brought to bear their proven understanding of the special qualities of the sub-tropical coastal environment and lifestyle of the Sunshine Coast in generating and refining the design of the Chancellery.
The function of a chancellery is to house the principal officers of a university and their supporting administrative staff together with the meeting rooms for the governing council. All too often they are singled out through their siting and design as separate and reserved territories, aloof, dignified and secure – a cut above the university as a whole. In contrast, the location and design of the Chancellery at the University of the Sunshine Coast resonates strongly with the characteristics of openness and welcoming sense of inclusion fostered within the university by the Vice-Chancellor, Professor Paul Thomas, over the hectic period of its establishment and initial growth.
The brief for the Chancellery included the accommodation for the Vice-Chancellor and the Deputy Vice-Chancellor, Pro-Vice Chancellors and their administrative support together with the meeting rooms for the Council, teaching and research spaces, a lecture hall, academic offices, a café, the university’s boardroom and the offices of the indigenous support unit. This juxtaposition of functions enables the building to serve as a microcosm of the university as a whole with a dynamic driven by events and functions and the rhythm of the academic day, week and year….
To read the whole article, see Indesign Magazine Issue #33, currently in newsagents.
architectus
www.architectus.com.au



INDESIGN is on instagram
Follow @indesignlive
A searchable and comprehensive guide for specifying leading products and their suppliers
Keep up to date with the latest and greatest from our industry BFF's!

BLANCOCULINA-S II Sensor promotes water efficiency and reduces waste, representing a leap forward in faucet technology.

The Sub-Zero and Wolf Kitchen Design Contest is officially open. And the long-running competition offers Australian architects, designers and builders the chance to gain global recognition for the most technically resolved, performance-led kitchen projects.

Gaggenau’s understated appliance fuses a carefully calibrated aesthetic of deliberate subtraction with an intuitive dynamism of culinary fluidity, unveiling a delightfully unrestricted spectrum of high-performing creativity.
Excellent German technology with a high aesthetic standard.
Australian furniture company, Café Culture, have launched their new website, offering designers and architects the latest in furniture designed and manufactured for hospitality, corporate, retail and residential applications. The new site showcases a range of exciting and innovative features and top furniture products. Visitors can now create their own ’Wish List’ – selecting products as […]
The internet never sleeps! Here's the stuff you might have missed

CapitaMall Skyview is a new shopping centre in Chongqing, China designed by CLOU architects and offering a layered interior that mirrors the city’s distinctive urban landscape.

ReLove has celebrated the official opening of ReStory by ReLove, a social enterprise giving beautifully curated, preloved furniture a second life.