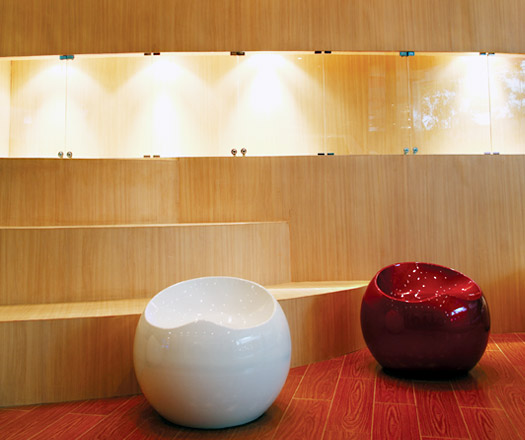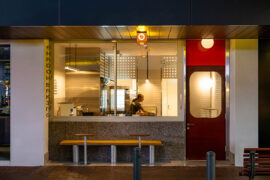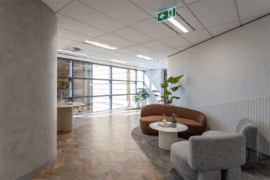Bowling alleys are rarely associated with high design. Going bowling in Manila is a different story. Stephen Crafti spoke to Architects Eat.
May 15th, 2008
Architects Eat have elevated the bowling alley several notches with their new venue, in Pasay City, Manila, the first of three to be unveiled in the Philippines by this Melbourne-based practice.
With bowling taken seriously in the Philippines, the design brief was quite specific for the 3,000 square metre shell.
“The venues can become fairly crowded. A major tournament can attract hundreds of people. So we had to imagine the spaces with very little vacant floor space (with the exception of the alleys),” says architect Eid Goh,
Co-Director of Architects Eat, who received the brief after renovating an apartment in Melbourne for the client’s son.
The first sign that this is no ordinary bowling alley appears at the two entrances, accessed within a large mall. Large pink disks, evocative of a bowling ball, float at different heights above the entrance.
Past the disks, the venue is separated into three zones: a lobby with control centre, the billiard hall and the bowling lanes.
Both the lobby and billiard hall feature a dramatic ceiling made of red resin panels. Spaced at different intervals, the ceiling appears to move across the space.
“When the place fills up, there’s very little floor space left. Sometimes, the only place to look at is the ceiling,” says Goh. “It also conceals the lighting.” The lobby features sinuous seating designed by Ross Lovegrove for bdlove, which can be particularly appreciated when the lobby isn’t crowded. Complete with built-in light, these sculptural forms add a sense of joy to the space.
Architects Eat commissioned Melbourne based studio Buro North to create graphics for the walls. “The brief was to create a sense of releasing a bowling ball, providing a sense of energy,” says Goh.
“The circular motifs were an appropriate response.” The ceilings over the bowling lanes were energised by pink and blue fluorescent lighting embedded in the ceiling, not only activating the space, but also further delineating each alley.
Rather than go 1980s and include cheap plastic seating at the start of each alley, there are comfortable lounges and low tables. “Here, the bowling alley plays a different role. It’s not just a place for teenagers to hang out,” says Goh. “It’s also a serious sport, where tournaments are held on a regular basis.”
This project not only provides an important link to the Asian market, it also provided Architects Eat with the opportunity to engage with a different culture and in a unique context.
“We enjoyed analysing the demographics as well as observing the way people behave in a different place,” says Goh. “For an architect, you need to understand what people need and what’s possible, irrespective of where you work in the world.”
This article is an extract from Indesign Magazine, Issue 33.
Architects Eat
www.eatas.com.au



INDESIGN is on instagram
Follow @indesignlive
A searchable and comprehensive guide for specifying leading products and their suppliers
Keep up to date with the latest and greatest from our industry BFF's!

Sydney’s newest design concept store, HOW WE LIVE, explores the overlap between home and workplace – with a Surry Hills pop-up from Friday 28th November.

At the Munarra Centre for Regional Excellence on Yorta Yorta Country in Victoria, ARM Architecture and Milliken use PrintWorks™ technology to translate First Nations narratives into a layered, community-led floorscape.

Merging two hotel identities in one landmark development, Hotel Indigo and Holiday Inn Little Collins capture the spirit of Melbourne through Buchan’s narrative-driven design – elevated by GROHE’s signature craftsmanship.
Etro Bar in Perth, Australia, was the location for the recent launch of the Graph Collection from Wilkhahn.
HALO Lighting in Perth celebrated their first birthday with an exclusive celebration on Wednesday 14 September, complete with a one-night-only installation created especially for the event.
The internet never sleeps! Here's the stuff you might have missed

AHEC has produced a documentary exploring forestry and stewardship through long-term forest management and human responsibility.

From the spark of an idea on the page to the launch of new pieces in a showroom is a journey every aspiring industrial and furnishing designer imagines making.

Working within a narrow, linear tenancy, Sans Arc has reconfigured the traditional circulation pathway, giving customers a front row seat to the theatre of Shadow Baking.

A thoughtful, low-waste redesign by PMG Group in collaboration with Goodman has transformed a dated office into a calm, contemporary workspace featuring a coastal-inspired palette and Milliken flooring for a refined finish.