Connection, reinvigoration and equilibrium – Harry Seidler & Associates redesign a lobby of a former building to rebalance its unique atrium. Yelena Smetannikov has the story.
December 13th, 2011
9 Castlereagh St is located along one of Sydney’s primary boulevards, and was originally designed by Harry Seidler & Associates in 1989.
The new owner, Stockland, commissioned Harry Seidler & Associates to recreate a grand lobby and re-establish the sequence of experiences in the lobby, to strengthen its status as a high quality office tower and reconnect it back to the street.
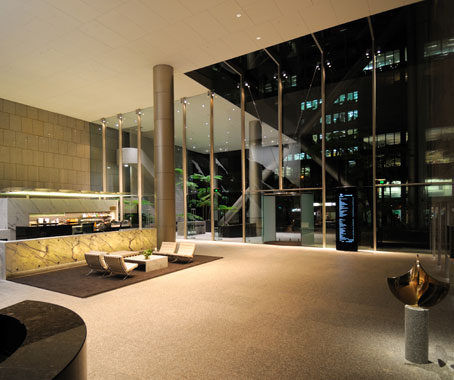
“Having worked on the building as a youngster with Harry Seidler & Associates, I have always had a special attachment to this unique building, so it was stimulating to revisit it again with a new client,” said John Curro, the project’s head designer.
Ash trees line the entrance, continuing the boulevard rhythm along Castlereagh St, creating a sense of enclosure from the street.
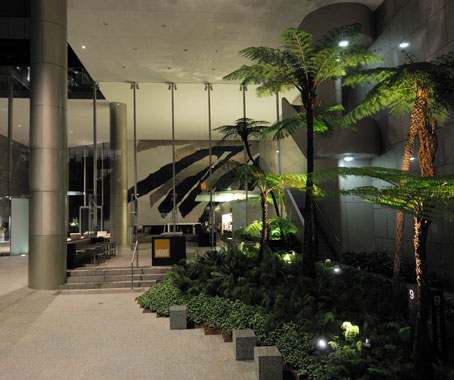
Upon entering, one’s attention is led upwards to the vast vertical space of the forecourt. Existing gardens were tailored to provide a greater visual connection to the lobby and provide more daylight into the unique, high ceiling space.
The forecourt leads to a gleaming 10m high glazed lobby. A focal point is the lift bank with granite wall and bright silver lift panels that reflect new transom lighting. The end of the lobby provides discreet entry to a childcare facility.
A significant Lin Utzon mural visually bonds the forecourt and lobby, beneath which is a café, offering a variety of plush banquette seating, communal tables, and lounge style settings.
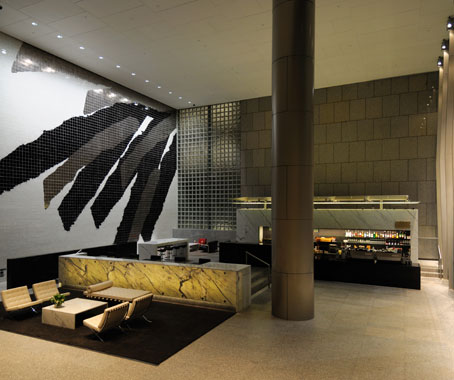
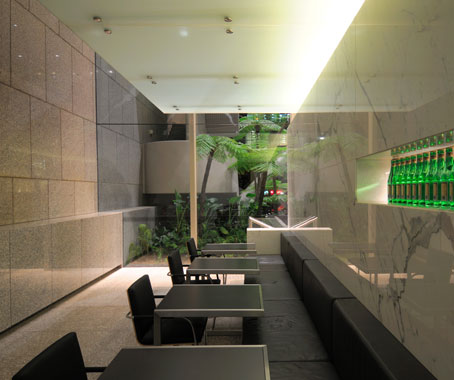
Photography: Dirk Meinecke, Harry Seidler & Associates
“A fondness of the original design made it very difficult on one hand to consider alternatives [for the design], yet this familiarity also allowed a confident, strong approach to the new design,” said John Curro.
Harry Seidler & Associates
seidler.net.au
INDESIGN is on instagram
Follow @indesignlive
A searchable and comprehensive guide for specifying leading products and their suppliers
Keep up to date with the latest and greatest from our industry BFF's!

A curated exhibition in Frederiksstaden captures the spirit of Australian design

London-based design duo Raw Edges have joined forces with Established & Sons and Tongue & Groove to introduce Wall to Wall – a hand-stained, “living collection” that transforms parquet flooring into a canvas of colour, pattern, and possibility.
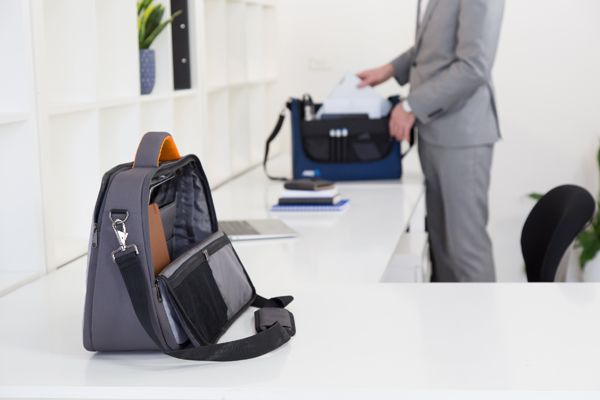
rovingwork is set to launch a new range of mobile work solutions at Sydney Indesign this August.
The internet never sleeps! Here's the stuff you might have missed
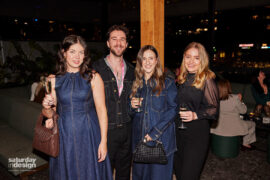
On 6th September 2025, Saturday Indesign went out with a bang at The Albion Rooftop in Melbourne. Sponsored by ABI Interiors, Woodcut and Signorino, the Afterparty was the perfect finale to a day of design, connection and creativity.

Join CPD Live from 14-16 October for three days of live, interactive education – 100% online, 100% free, and packed with insights to keep your knowledge current and earn CPD points.
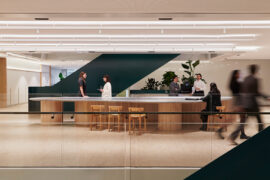
Law is one of the oldest professions in the world but Architectus’ new design for Ashurst Sydney’s workplace at 39 Martin Place reflects and responds to contemporary shifts.
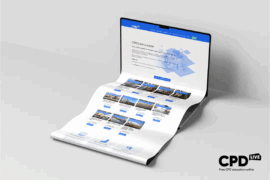
The final day of CPD Live’s 2025 season delivers three must-attend sessions exploring circular design for furniture and fitouts, and the science behind safe, high-quality drinking water. Starting from 9 AM AEDT, 16th October – it’s your last opportunity this year to join our Live CPD sessions and finish 2025 inspired.