Architecture, photography and art combine in a new building in Melbourne’s Abbotsford, writes Annie Reid.
November 10th, 2011
Art meets architecture, thanks to the newly launched 2 Girls Building in Abbotsford.
Delicately emblazoned across the façade is a striking image of two girls, inspired by Melbourne-based photographer, Samantha Everton and her recent exhibition ’Vintage Dolls’.
The pieces struck the eye of developer Peter Cahill, from Domain Hill Property Group, who engaged Billy Kavellaris, director of KUD Architects to use some of Samantha’s work in the project.
“We took the brief and ran with it boldly,” Billy says. “And the client accepted it straight away.”
The result is a $9 million, mixed-use development comprising 15 one-bedroom apartments on the ground floor, and 15 two and three-bedroom, double storey townhouses with rooftop decks above.
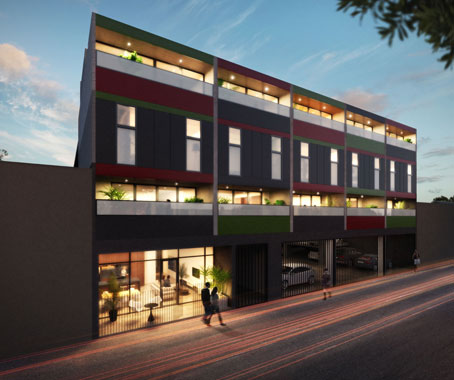
There are also 2 offices and a separate home office at ground level, framed by the dramatic façade.
Representing 2 young girls in a Baroque-style, domestic setting, the façade is embossed onto the concrete of the building to ultimately blur art, photography and architecture. Added translucencies and decorative DigiGlass create layers and an overall textural quality.
“It’s a project with a strong narrative, and it’s exciting in that it isn’t just an object of investment, but so much more than that,” Billy says.
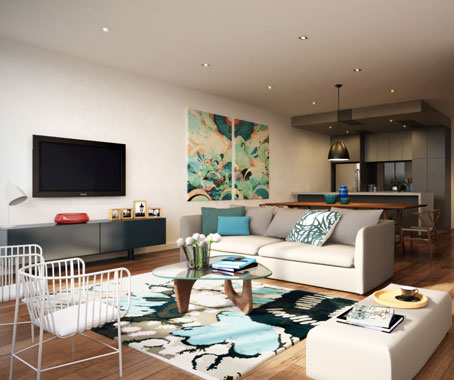
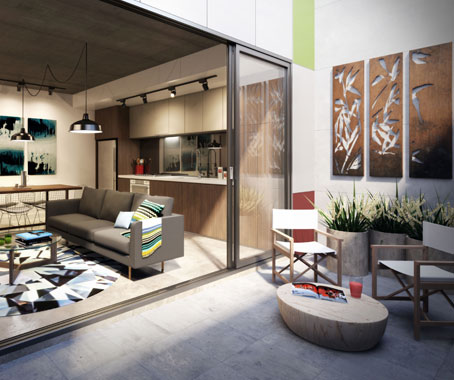
The three-storey tall lamp structure adds an extra element of theatre – and illumination at night – while the whole building reads as a work of art.

The narrative continues inside, where another reproduction of the façade in the foyer sets the scene of an art gallery space. The corridor walls will feature contemporary local paintings and photographers, while the corridors themselves are designed 2.5m wide to add to the gallery sense of light and space.
The light wells will contain sculpture installations too.
“There’s continual self-referencing going on, and it’s nice that the building gives back to its occupants,” Billy says.
Priced from $375,000 to $745,000, the building in Lithgow Street is part of a revitalised inner suburb filling with new developments. Construction commences early next year.
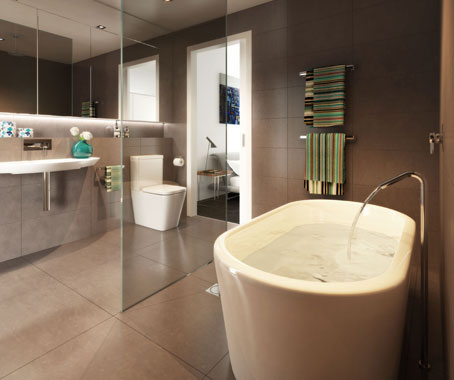
KUD Architects
kud.com.au
INDESIGN is on instagram
Follow @indesignlive
A searchable and comprehensive guide for specifying leading products and their suppliers
Keep up to date with the latest and greatest from our industry BFF's!

A longstanding partnership turns a historic city into a hub for emerging talent

For Aidan Mawhinney, the secret ingredient to Living Edge’s success “comes down to people, product and place.” As the brand celebrates a significant 25-year milestone, it’s that commitment to authentic, sustainable design – and the people behind it all – that continues to anchor its legacy.

Biasol has looked to Japanese craftsmanship and materiality to create a contemporary design inspired by Tokyo’s izakaya bars.
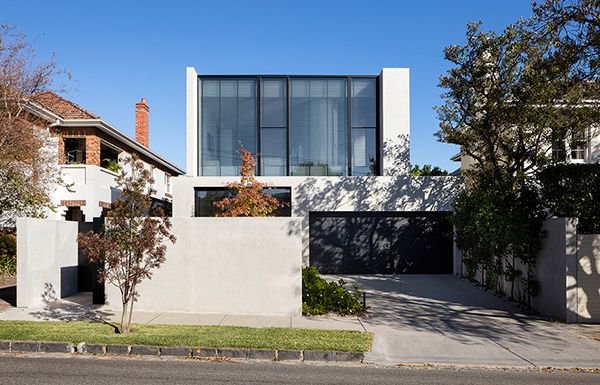
The LSD Residence is a striking, asymmetrical, and cement-heavy home in Victoria’s Toorak. The house has just been named a Silver Winner in the residential architecture category of the Melbourne Design Awards.

To celebrate the launch of its new Porcelain and Pebbles collections, Caesarstone has hosted a webinar. Watch Li Edelkoort on future directions in living. Learn about the new Caesarstone products, and hear from Indesign’s Alice Blackwood on modern living led by locality, wellbeing and ecological influences.
The internet never sleeps! Here's the stuff you might have missed
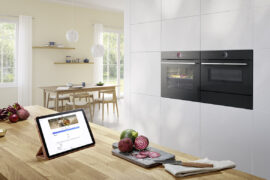
With its new Series 8 Ovens, Bosch leverages the intuitive appeal of quiet efficiency to address the most pressing challenge of a modern home chef: making healthy cooking not only delicious but quick, effortless and inspired.
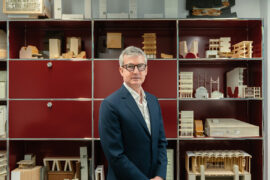
Leading by design, Erik L’Heureux has recently taken the helm of Monash University’s Department of Architecture, and so a new and exciting journey begins for both L’Heureux and the University.
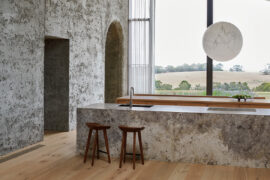
The INDE.Awards 2025 has named House on a Hill by Leeton Pointon Architects and Allison Pye Interiors as the winner of The Interior Space category, presented by Tongue & Groove. This multigenerational country home on Bunurong Country redefines residential architecture and design with its poetic balance of form, function, and sanctuary.