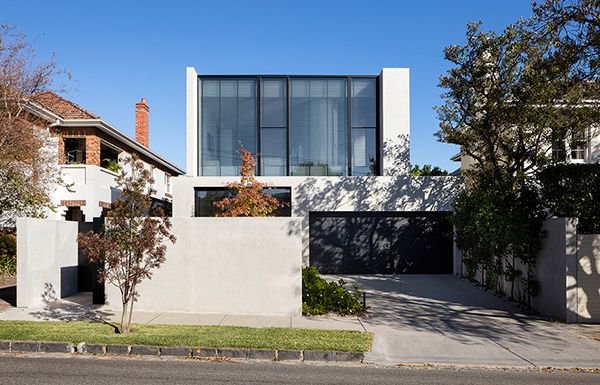The LSD Residence is a striking, asymmetrical, and cement-heavy home in Victoria’s Toorak. The house has just been named a Silver Winner in the residential architecture category of the Melbourne Design Awards.

July 4th, 2016
Robert Davidov is the architect of Toorak’s LSD Residence – named as an acronym of its owners surnames, it is a stunning and spacious home that uses a neutral palette to create warmth. Contrasting with the concrete walls are generous ceiling to floor glass windows on the second floor, with the blinds creating an intriguing pattern when the house is viewed from afar, and allowing residents privacy from the outside world.
The site of the house is narrow and long, and Davidov designed the residence itself to consist of three central blocks with two glazed interstitial zones containing the entrance and staircase, as well as the kitchen area. Wanting both a communal alfresco and bar area for social gatherings, and a separate kitchen for the real cooking and cleaning, the house features a butler’s kitchen placed in close proximity to the larger central island open kitchen.
The master bedroom makes the most of the cement and travertine composition of the residence, with a curved concrete slab concealing a shower and LED lighting contrasting with the natural lighting that is a principle feature of the rest of the house. For Davidov, “The curved wall of the shower animates the stark façade of the building, which, depending on the lighting levels and time of day emerges and submerges from view from the street.”
The LSD Residence plays with a palette of neutral colours, contrasting the cooler concrete with warm, blonde timbers, and prominent double-glazed glass.
Photography by Jack Lovel.
Davidov Partners Architects
davidov.com.au
A searchable and comprehensive guide for specifying leading products and their suppliers
Keep up to date with the latest and greatest from our industry BFF's!

Channelling the enchanting ambience of the Caffè Greco in Rome, Budapest’s historic Gerbeaud, and Grossi Florentino in Melbourne, Ross Didier’s new collection evokes the designer’s affinity for café experience, while delivering refined seating for contemporary hospitality interiors.

In the pursuit of an uplifting synergy between the inner world and the surrounding environment, internationally acclaimed Interior Architect and Designer Lorena Gaxiola transform the vibration of the auspicious number ‘8’ into mesmerising artistry alongside the Feltex design team, brought to you by GH Commercial.

Marylou Cafaro’s first trendjournal sparked a powerful, decades-long movement in joinery designs and finishes which eventually saw Australian design develop its independence and characteristic style. Now, polytec offers all-new insights into the future of Australian design.
The internet never sleeps! Here's the stuff you might have missed

In what is a growing workplace precinct, Fieldwork has wrapped a distinctive skin of operable screens around this office block.

MECCA’s Customer Support Centre stays put, but Studio Tate’s interior design has added totally new layers of colour and energy to the space.