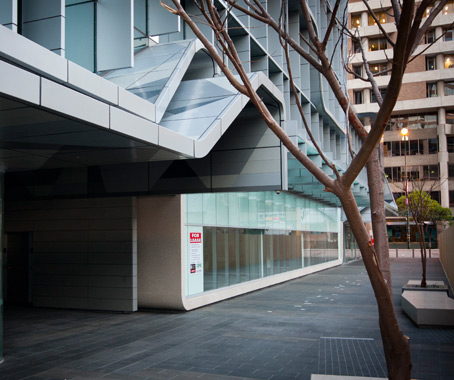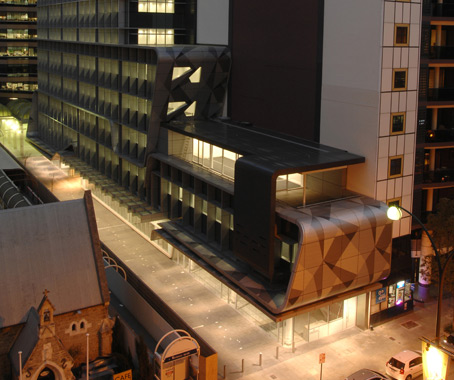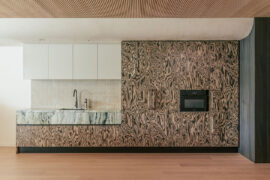This bold addition to Perth’s cityscape is the work of JCY Architects.
January 10th, 2012
Providing a gateway to Perth’s Westralia Square building, 167 Westralia Plaza is a 12-storey office and retail building with outstanding green credentials.

Designed by JCY Architects – with a project team consisting of Andrew Rogerson, Paul Jones, Paul Steed and Paul Aris – 167 Westralia Plaza achieved a 4-star Green Star rating for Office Design from the Green Building Council of Australia (GBCA).
Exterior sun screens, double-glazing and high performance glass reduces heat loads on the building. Low maintenance materials with proven longevity were selected wherever possible.

The building is a striking gateway to the Westralia Square building and proposed City Square development at the heart of Perth’s central business district.
A landscaped pedestrian plaza allows thoroughfare to the nearby Convention Centre and public transport facilities. A bold ribbon-like sculptural form projects onto the streetscape and provides an interesting counterpoint to the surrounding buildings.

Photography: Darryl Perroni and Damien Hatton
JCY Architects + Urban Designers
jcy.net
INDESIGN is on instagram
Follow @indesignlive
A searchable and comprehensive guide for specifying leading products and their suppliers
Keep up to date with the latest and greatest from our industry BFF's!

Sydney’s newest design concept store, HOW WE LIVE, explores the overlap between home and workplace – with a Surry Hills pop-up from Friday 28th November.

In an industry where design intent is often diluted by value management and procurement pressures, Klaro Industrial Design positions manufacturing as a creative ally – allowing commercial interior designers to deliver unique pieces aligned to the project’s original vision.

Interface, by definition, is the world’s largest designer and maker of carpet tile. For Interface, design is a mindset and sustainability is the journey of a lifetime. So, what drives them? A positive vision of the future and the determination to make it come true. The moral courage to do what is right, despite all […]
The internet never sleeps! Here's the stuff you might have missed

In an industry where design intent is often diluted by value management and procurement pressures, Klaro Industrial Design positions manufacturing as a creative ally – allowing commercial interior designers to deliver unique pieces aligned to the project’s original vision.

Trust sits at the core of Everton Buildings’ new office, where Ambit Curator was given licence to move beyond convention and deliver a workplace defined by vision, materiality and assured detail.