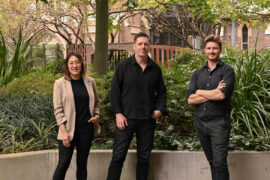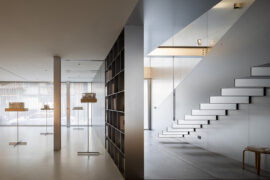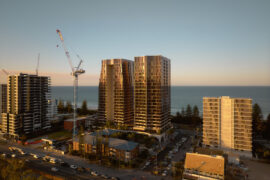116 Rokeby by Carr exemplifies a holistic approach where form and materiality work in tandem, allowing the tactile qualities to transcend the visual.

October 2nd, 2024
Carr has reconsidered what a commercial building can be with their latest project, 116 Rokeby. The building has a robust form and tactile façade, akin to the fragmented and industrial palette of Collingwood. The design is a synthesis of architectural repetition and a holistic inside-out approach, resulting in a structure that appears sturdy and performs exceptionally well in terms of sustainability.
The project, a collaboration with developer and builder Figurehead, is described as a “breathing space” — a vision concerned with the future office. This concept is rooted in the longing to harness natural light infiltration, ventilation and adaptability, all within a design that prioritises environmental sustainability. “The design is conceived to create a ‘breathing space’, which represents our vision for this future office,” says the team at Carr.

116 Rokeby is engulfed by a diaphanous, operable double-skin façade to the north, where environmental sustainability innovation is the focus, that is operable on the north side of the building and controls heat gain, daylight, glare and air quality, while naturally ventilating the floor plates. Bringing light and air throughout the building was a critical factor. Punctuations in the podium slabs produce a series of light wells to permeate through to the ground floor spaces. The southern façade, meanwhile, serves as a canvas for a commissioned First Nations artwork, honouring the Wurundjeri Woi Wurrung people, the Traditional Owners of the land.
With a core focus on sustainability, 116 Rokeby has ‘Climate Active Carbon Neutral’ status, which is certified by the Australian Government, with a Platinum WELL Certification and 5.5 NABERS Energy Rating. The project incorporates a passive approach to the building massing and articulation, in addition to the double skin façade, efficient lighting, smart controls and photovoltaics to ensure the spaces positively impact the well-being of the end user. And despite site constraints, Carr collaborated with Eckersley Garden Architecture to further improve the holistic approach through significant landscaping sprawled across the ground floor, podium and rooftop levels, maximising the connection to nature.
Related: Carr completes the ‘future office’ for Salta Properties in Melbourne

Leveraging Carr’s expertise in the commercial workplace and public realm, a design approach with a philosophy of health and wellbeing has driven maximisation of daylight, natural ventilation, vertical circulation, floorplate efficiency and whole-of-building amenities.
An array of amenities has been designed to increase the well-being and experience of its users. From a rooftop space with outdoor meeting areas and a communal kitchen to flexible retail tenancies and end-of-trip facilities, 116 Rokeby is designed with both functionality and adaptability in mind. “Key to our planning was ensuring the building did not turn its back to Rokeby Street, as such a highly porous ground plane has been created. Rational planning ensures great visibility through the site from the street, with a food and beverage offering to have operable and moveable elements to change throughout the day and for different uses,” notes Stephen McGarry, Director of Carr.
Carr
carr.net
Photography
Rory Gardiner










Next up: A river-inspired tribute reshaping Melbourne’s skyline
INDESIGN is on instagram
Follow @indesignlive
A searchable and comprehensive guide for specifying leading products and their suppliers
Keep up to date with the latest and greatest from our industry BFF's!

Herman Miller’s reintroduction of the Eames Moulded Plastic Dining Chair balances environmental responsibility with an enduring commitment to continuous material innovation.

Sydney’s newest design concept store, HOW WE LIVE, explores the overlap between home and workplace – with a Surry Hills pop-up from Friday 28th November.

In a tightly held heritage pocket of Woollahra, a reworked Neo-Georgian house reveals the power of restraint. Designed by Tobias Partners, this compact home demonstrates how a reduced material palette, thoughtful appliance selection and enduring craftsmanship can create a space designed for generations to come.

At the Munarra Centre for Regional Excellence on Yorta Yorta Country in Victoria, ARM Architecture and Milliken use PrintWorks™ technology to translate First Nations narratives into a layered, community-led floorscape.

Carr’s largest residential project to date integrates concrete, steel mesh and landscape across 122 apartments in Melbourne’s Brunswick.

Following the launch of Carr’s Brisbane studio, Director Richard Beel has permanently relocated to lead the practice’s growth across Queensland — supported by a local leadership team and a growing portfolio of projects ahead of the 2032 Olympic Games.
The internet never sleeps! Here's the stuff you might have missed

A simple and stark silver box juts out into the street. It can be no other than architectural practice TAOA’s new studio.

At Burleigh Heads, Mondrian Gold Coast translates Ian Schrager’s hospitality philosophy into a distinctly coastal architectural experience.