Hypnotised by space and the four walls that define it, designers rarely looked down at the floor. But modular flooring has changed all that by creating a fifth wall and the opportunity for a complete design experience.
November 21st, 2008
This article appears in the latest issue of InterfaceFLOR’s designspace magazine. You can get your copy in the October issue of DQ Magazine, Issue #31. Words by Kim Powell. Images – COLORFLAG collection by Markus Benesch.
It’s not so surprising, really, that designers have for so long neglected the floor. We are upright creatures and tend not to look down, but up – at the walls – and see a canvas on which to project emotion through colours and patterns.
Anyway, conventional wall-to-wall carpets traditionally celebrated repetition of patterns – a kind of ready-made experience, a bit like living under socialism where everything was the same for everyone.
Well, if that was socialism, modular flooring is free enterprise where firms are free to create their own environments, where the floor can be customised and where things don’t have to be the same for ever.
Modular flooring is like a new tool box for designers, offering not just a new design palette for the floor but the opportunity for a whole new experience in the work environment.
Carpet tiles were introduced more than 50 years ago, initially to utilise post-industrial waste. At first, they imitated broadloom, but driven by InterfaceFLOR’s spirit of innovation, they began to emerge as a design tool.
The carpet tile offered a totally new experience over broadloom. Instead of a repeated single pattern, flooring could now offer an infinity of experiences and constant stimulation to replace the inevitable monotony of an expanse of uninflected carpet.
But this implied an even more revolutionary possibility. Since traditional carpet was repetitive, it followed that spaces had to be defined by the walls, by furnishings or room dividers. The carpet tile, however, gives designers the flexibility to define spaces using a mix of tiles – making the floor the fifth wall.
To read the rest of this and other great articles get your copy of designspace inside Issue #31 of DQ magazine, out October 2.
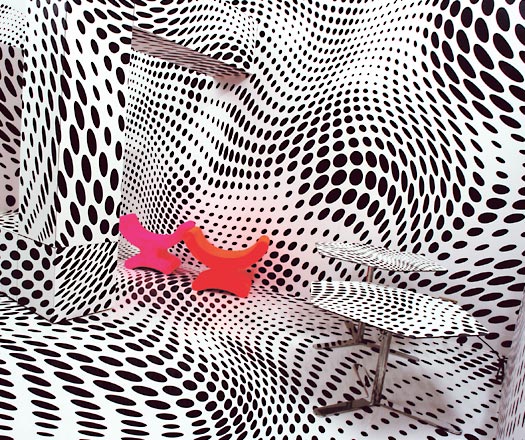
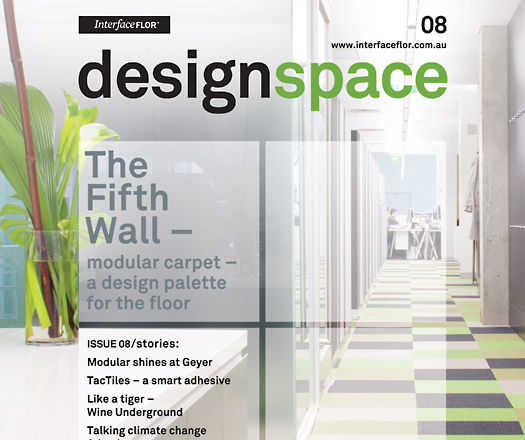
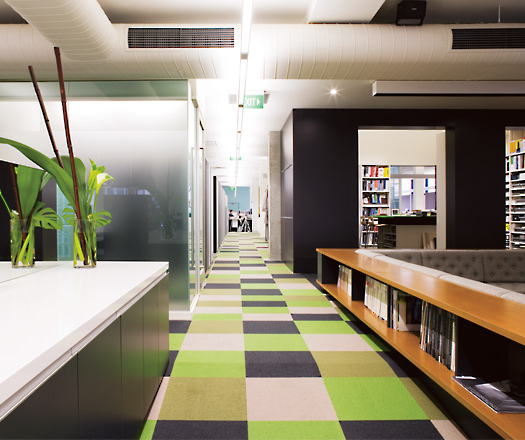
INDESIGN is on instagram
Follow @indesignlive
A searchable and comprehensive guide for specifying leading products and their suppliers
Keep up to date with the latest and greatest from our industry BFF's!

Sydney’s newest design concept store, HOW WE LIVE, explores the overlap between home and workplace – with a Surry Hills pop-up from Friday 28th November.

CDK Stone’s Natasha Stengos takes us through its Alexandria Selection Centre, where stone choice becomes a sensory experience – from curated spaces, crafted details and a colour-organised selection floor.

There’s no time like now to celebrate the nation’s best advocates and aficionados of sustainable design. We take a look at the winners of the Sustainability Awards 2021 – and everything they’re doing to champion change in the industry.
The design collaboration between Brintons and Stacy Garcia pays homage to the roaring twenties.
The internet never sleeps! Here's the stuff you might have missed
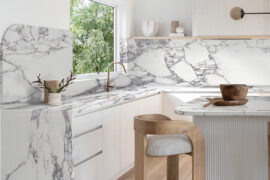
In creating interior spaces that enhance the wellbeing and experience of people, true responsible sourcing also considers the impact of materials and making.
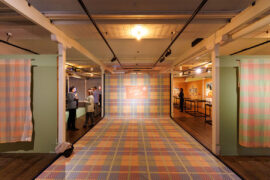
At the National Wool Museum, a new exhibition traces the evolution of Godfrey Hirst and its long-standing role in shaping Geelong’s industrial and design identity.