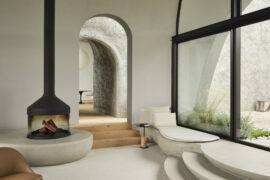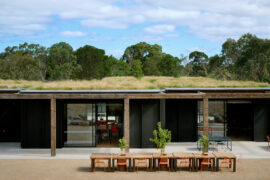Screenwood timber ceiling panels have been employed to produce a natural and timeless aesthetic.

June 22nd, 2014
Screenwood timber ceiling panels have been used at the recent Garangula Gallery project by Fender Katsalidis Mirams Architects. Their inspired design combines elemental materials such as stone, weathered steel, water and rammed earth. Solid timber balances this natural and timeless aesthetic and is featured throughout the impressive build.
Gallery ceilings are lined with Screenwood modules made from PEFC certified Hemlock and tinted with a coating customized to correspond with the Tallowwood flooring. The timber however, does not distract from the dramatic Indigenous artworks that line the charcoal coloured walls, but rather add warmth to the rooms and complements the vast painting collection.
Screenwood doubles as a functional lining for areas where echo reduction is important for the amenity of a space with its verified acoustic capabilities – an often overlooked feature in gallery spaces. As the Garangula Gallery can also be transformed into a sprawling dining hall, this acoustic feature becomes vital for comfortable conversation. Used as a modest backdrop as in this application or as a bold visual feature in others, Screenwood is a natural choice as an architectural or acoustic lining.
Available in a variety of profiles and certified timbers, Screenwood meets green star project requirements, is fire and VOC tested and is acoustically rated.
Screenwood
screenwood.com.au
INDESIGN is on instagram
Follow @indesignlive
A searchable and comprehensive guide for specifying leading products and their suppliers
Keep up to date with the latest and greatest from our industry BFF's!

A longstanding partnership turns a historic city into a hub for emerging talent

For Aidan Mawhinney, the secret ingredient to Living Edge’s success “comes down to people, product and place.” As the brand celebrates a significant 25-year milestone, it’s that commitment to authentic, sustainable design – and the people behind it all – that continues to anchor its legacy.

Siren celebrated the launch of its exciting new Melbourne locale with a banging party in the new space.

A vacant plot in the heart of Wolli Creek in Bayside in South Sydney has been transformed by CONTEXT into a vibrant community park.
The internet never sleeps! Here's the stuff you might have missed

Leeton Pointon Architects and Allison Pye Interiors have been awarded as the winner of The Living Space at the INDE.Awards 2025 for their exceptional project House on a Hill. A refined and resilient multigenerational home, it exemplifies the balance of architecture, interior design and landscape in creating spaces of sanctuary and connection.

CPD Live returns for its final live-presented season of 2025, bringing architects, designers, and specifiers a free opportunity to earn CPD points before the year ends. Kicking off at 9 AM AEDT, This Tuesday 14th October.

On 6th September, Saturday Indesign lit up Melbourne with a day of immersive installations, design talks and showroom activations across three thrilling precincts.

McIldowie Partners, in association with Joost Bakker, has been awarded The Learning Space at the INDE.Awards 2025. Their project, Woodleigh Regenerative Futures Studio, redefines the educational environment as a living ecosystem that nurtures sustainability, innovation, and community.