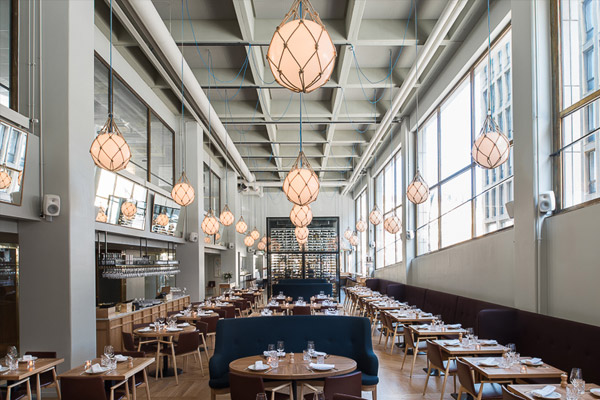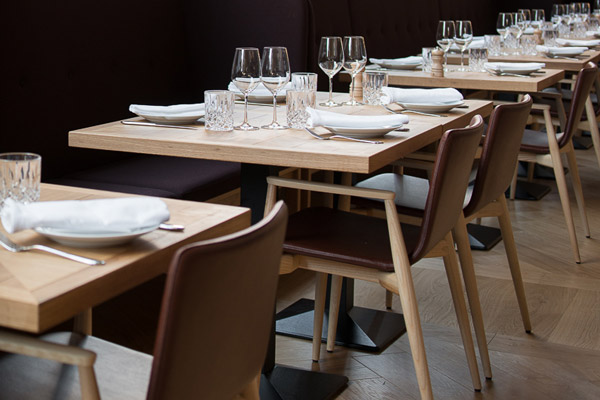Located in the heart of Helsinki by the Esplanadi park, the restaurant Bronda brings the vibrancy of a contemporary Mediterranean environment to an interesting street level space and creates a new urban spot with a relaxed atmosphere.

July 28th, 2014
Bronda is the fifth restaurant by Helsinki’s culinary duo Tomi Björck and Matti Wikberg. The restaurant interior, designed by the studio Futudesign Oy, has three main spaces: cocktail bar next to the entrance, 7 meters high dining hall and private cabinets at the back of the space.
The cocktail bar is a low intimate space made of warm and colourful materials such as brass, wood, marble and leather. The pattern of the tiled floor in the front bar has got its inspiration from the Helsinki sea chart. The custom made giant walk-in wine cabinet separates the cocktail bar from the dining hall. The large windows make the dining hall part of the street life with exiting views to and from the restaurant. The cabinet space can be divided into four smaller rooms or it can be used as an extension of the dining hall.
In addition to the spatial design Futudesign has also designed most of the furniture but for the 250 seating it chose the Malmö collection of the Italian manufacturer Pedrali designed by Michele Cazzaniga, Simone Mandelli and Antonio Pagliarulo. The collection is born from an imaginary journey along the sides of a Scandinavian lake. Thanks to a skilful wooden manufacturing and the possibility to customize the ash shell with a wide range of upholstering, Malmö conveys a sensation of comfort, warm welcoming and familiarity to the surrounding environments.

Pedrali is distributed in Australia by Prototype
INDESIGN is on instagram
Follow @indesignlive
A searchable and comprehensive guide for specifying leading products and their suppliers
Keep up to date with the latest and greatest from our industry BFF's!

The Sub-Zero and Wolf Kitchen Design Contest is officially open. And the long-running competition offers Australian architects, designers and builders the chance to gain global recognition for the most technically resolved, performance-led kitchen projects.

XTRA celebrates the distinctive and unexpected work of Magis in their Singapore showroom.

How can design empower the individual in a workplace transforming from a place to an activity? Here, Design Director Joel Sampson reveals how prioritising human needs – including agency, privacy, pause and connection – and leveraging responsive spatial solutions like the Herman Miller Bay Work Pod is key to crafting engaging and radically inclusive hybrid environments.
Impressions from the Zumtobel Lighting stand at the EuroLuce fair in Milano.

Following Milan Design Week, our editor paid a visit to 7132 Hotel in Vals, Switzerland to experience Peter Zumthor’s famous thermal baths.
The internet never sleeps! Here's the stuff you might have missed

Following a strong 2025, Perth Design Week (PDW) is set to take on a special format with ten major events in 2026.

Taking cues from Harry Seidler’s materials and curving corridors as well as luxury hotels and hospitality design, GroupGSA has completed a new suite of offices in Sydney.

The fourth edition of the First Nations Writers Festival took place in May 2025, and we spoke to Baka Barakove Bina about the importance of place and home in his writing, as well as the things that make the Pacific region so distinctive.