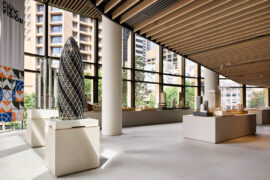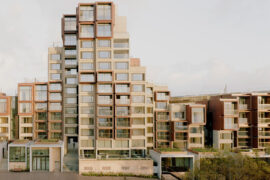Screenwood timber ceiling panels have been employed to produce a natural and timeless aesthetic.

June 22nd, 2014
Screenwood timber ceiling panels have been used at the recent Garangula Gallery project by Fender Katsalidis Mirams Architects. Their inspired design combines elemental materials such as stone, weathered steel, water and rammed earth. Solid timber balances this natural and timeless aesthetic and is featured throughout the impressive build.
Gallery ceilings are lined with Screenwood modules made from PEFC certified Hemlock and tinted with a coating customized to correspond with the Tallowwood flooring. The timber however, does not distract from the dramatic Indigenous artworks that line the charcoal coloured walls, but rather add warmth to the rooms and complements the vast painting collection.
Screenwood doubles as a functional lining for areas where echo reduction is important for the amenity of a space with its verified acoustic capabilities – an often overlooked feature in gallery spaces. As the Garangula Gallery can also be transformed into a sprawling dining hall, this acoustic feature becomes vital for comfortable conversation. Used as a modest backdrop as in this application or as a bold visual feature in others, Screenwood is a natural choice as an architectural or acoustic lining.
Available in a variety of profiles and certified timbers, Screenwood meets green star project requirements, is fire and VOC tested and is acoustically rated.
Screenwood
screenwood.com.au
INDESIGN is on instagram
Follow @indesignlive
A searchable and comprehensive guide for specifying leading products and their suppliers
Keep up to date with the latest and greatest from our industry BFF's!

Welcomed to the Australian design scene in 2024, Kokuyo is set to redefine collaboration, bringing its unique blend of colour and function to individuals and corporations, designed to be used Any Way!

For Aidan Mawhinney, the secret ingredient to Living Edge’s success “comes down to people, product and place.” As the brand celebrates a significant 25-year milestone, it’s that commitment to authentic, sustainable design – and the people behind it all – that continues to anchor its legacy.

London-based design duo Raw Edges have joined forces with Established & Sons and Tongue & Groove to introduce Wall to Wall – a hand-stained, “living collection” that transforms parquet flooring into a canvas of colour, pattern, and possibility.
Art is more accessible than ever as art rentals with low-cost solutions are popping up all over Australia. National art rental programs offer extensive portfolios of premium quality Australian artwork at the low rates.
On 27 September 2012 NAWIC will host a site tour of the University of Sydney’s TLC / BURF Learning Networks Project. This is a recent collaboration by ISIS, Suters Architects and Geyer with The University of Sydney’s eLearning department and with project management by The University ofSydney, Campus Infrastructure Services Projects Division. Date: Thursday, 27 […]
The internet never sleeps! Here's the stuff you might have missed

Civic Vision, a major exhibition showcasing the global work of Foster + Partners, has officially opened in Sydney.

Join CPD Live from 14-16 October for three days of live, interactive education – 100% online, 100% free, and packed with insights to keep your knowledge current and earn CPD points.

BVN’s Sirius Redevelopment has been named one of two joint winners of The Building category at the INDE.Awards 2025. Celebrated alongside Central Station by Woods Bagot and John McAslan + Partners, the project reimagines an iconic Brutalist landmark through a design approach that retains heritage while creating a vibrant, sustainable future for Sydney.