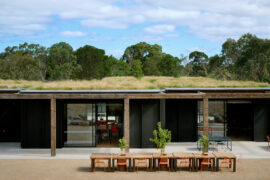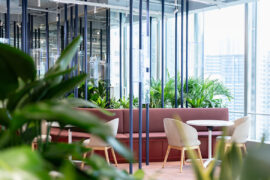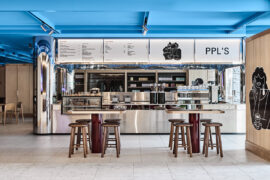MLC Nicholas Learning Centre embraces the transient nature of the educational process with a custom fit-out from HOW. that centres on the students’ experience.

November 15th, 2022
Acting as a springboard for the 2015 Master Plan – a long-term vision for the Kew Campus of Melbourne’s Methodist Ladies College – the MLC Nicholas Learning Centre articulates the school’s ambition to evolve its educational practices, employing design as the catalyst for this transformative change. Designed by McIldowie Partners to capitalise on the site’s gentle slope, the edifice galvanises the heart of the campus and redefines the configuration of the sub-schools to augment the analogy between the curriculum and the space. The mindful incorporation of HOW.’s furniture all throughout the building helps further enhance the sense of community, and ameliorate student progression through the school. “It was crucial to create an environment that prioritises wellbeing in an engaging way, while offering an enveloping sense of safety,” explains John McIldowie, director of McIldowie Partners.

The building’s open layout comprises a variety of connected and reconfigurable learning settings that support diverse educational outcomes, as well as creativity, critical thinking and curiosity. “The design puts students at the heart of the learning experience, giving them the autonomy to move through the spaces and shape their own experiences,” says McIldowie

In bringing the interiors to life, McIldowie Partners collaborated with HOW., the Australian furniture manufacturer specialising in industrial design for architects and interior designers. Together, they designed and curated a range of engaging settings that oscillate between residential comfort and the collaborative dynamism of commercial environments and workplace typology. From the playful softness of mobile ottomans and enclosing respite of the cocoon-like booths to the refreshing locale of the rooftop seating, the selection of simple and intuitive designs expands beyond the walls of a classroom to stimulate choice, movement and collaboration. “The way HOW. was able to support the educational outcomes we were looking for was very exciting for us,” McIldowie points out.
Capitalising on the project’s generous lead times, the interiors feature bespoke designs crafted in HOW.’s Australian workshop, alongside standard pieces produced by local and international brands, including Pedrali and Thinking Works. “The ability to work together to manufacture some bespoke pieces – like the custom booth – was one of the most interesting parts of the project,” he enthuses.

Boasting comfortable and durable upholstery, and dimensions appropriate for the age group, the unique nooks were designed by McIldowie with Paul Howard, director of HOW., to act like collaborative conversation pits that offer an alternative to a classroom. Similarly, the custom-made HOW. High Benches were incorporated to promote teamwork and encourage students to exercise agency, while creating an opportunity to stand up and enhance positive health outcomes.

The selection sees the practicality of hard-surfaces and integrated tech balanced by the soft curvature of HOW.’s Space Lounge, while the loose furnishing components offset the fixed elements of the fit-out. This rich tapestry of settings, textures and differing heights caters to a wide array of learning styles and preferences, creating a dynamic educational playground for students and staff. “I’m really happy with the variety of spaces,” McIldowie admits. “There is a formal setting of the classroom, but there is also this desire to move, and the many flexible options to support students and teachers in how they want to experience and activate the space.”

He adds that HOW. also provided feedback on how the settings should be structured and installed. “This was crucial because building delivery and installation was a complex process, and the positioning of the furniture as per the drawings was absolutely essential,” he points out. “It was a highly collaborative process, and we now work with HOW. on almost all of our projects.” The MLC Nicholas Learning Centre highlights HOW.’s extensive experience with educational environments, its collaborative ethos and incredible customisation capabilities. And since its also offers a complimentary service that enables architects and designers to experience prototypes of feature elements, HOW. is perfectly placed to bring even the most intricate design vision to life.


INDESIGN is on instagram
Follow @indesignlive
A searchable and comprehensive guide for specifying leading products and their suppliers
Keep up to date with the latest and greatest from our industry BFF's!

At the Munarra Centre for Regional Excellence on Yorta Yorta Country in Victoria, ARM Architecture and Milliken use PrintWorks™ technology to translate First Nations narratives into a layered, community-led floorscape.

Sydney’s newest design concept store, HOW WE LIVE, explores the overlap between home and workplace – with a Surry Hills pop-up from Friday 28th November.

Now cooking and entertaining from his minimalist home kitchen designed around Gaggenau’s refined performance, Chef Wu brings professional craft into a calm and well-composed setting.

In a tightly held heritage pocket of Woollahra, a reworked Neo-Georgian house reveals the power of restraint. Designed by Tobias Partners, this compact home demonstrates how a reduced material palette, thoughtful appliance selection and enduring craftsmanship can create a space designed for generations to come.

McIldowie Partners, in association with Joost Bakker, has been awarded The Learning Space at the INDE.Awards 2025. Their project, Woodleigh Regenerative Futures Studio, redefines the educational environment as a living ecosystem that nurtures sustainability, innovation, and community.

2024’s theme, “Reawaken,” calls for a journey through reinvention and sustainability.
The internet never sleeps! Here's the stuff you might have missed

Bean Buro transforms a financial office into a biophilic workplace using local art, hospitality design and wellbeing-driven spaces.

A lobby upgrade of 440 Collins St demonstrates how a building’s street-level spaces can be activated to serve many purposes.