The first impression of a building is its façade – and the best impression is a lasting one. Façade consultants Meinhardt Façade work to ensure buildings make an impact.
March 1st, 2012
Combining expertise in design, engineering, fabrication, installation and materials science, Meinhardt Façade collaborates with architects, clients and contractors to create buildings that not only look good, but operate well.
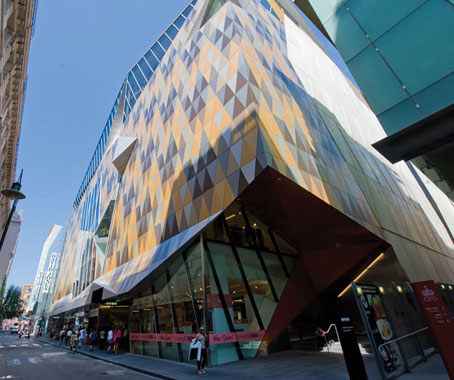
Myer, GPO entry
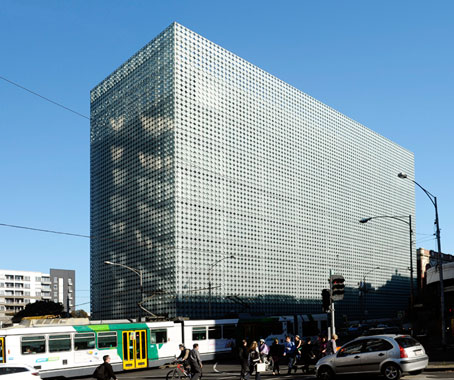
RMIT Design Hub, Melbourne
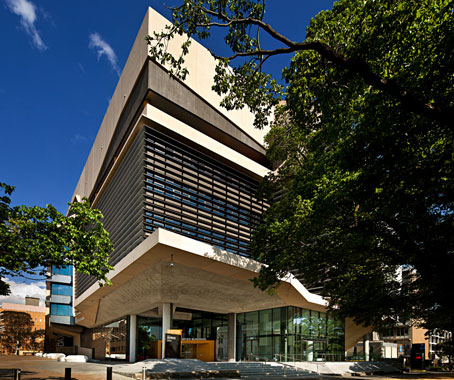
Melbourne Brain Centre, Parkville
“Meeting a client’s budgetary constraints, a contractor’s construction requirements and an architect’s design intent is always a major project challenge,” says Tony Douglas, General Manager, Meinhardt Façade.
“Façade consulting straddles all the above. This is the recipe for a successful façade solution and this is the crux of why a collaborative approach with architects and other project stakeholders is essential. Meeting all these different aspirations in a smarter, more pragmatic and cost-effective way is core to what we do. We call it ’practical imagination’.”
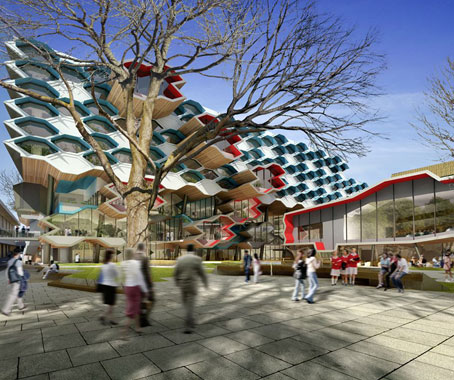
LaTrobe Institute of Molecular Science, Melbourne
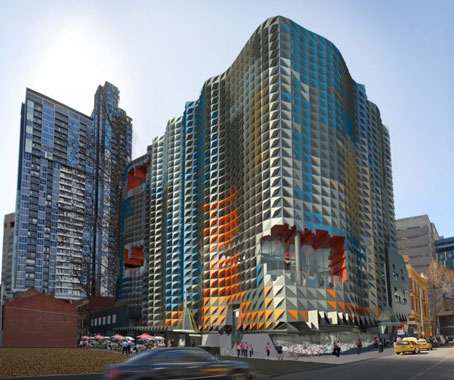
Swanston Academic Building for RMIT University, Melbourne
Meinhardt Façade’s work on the S$300m Campus for Research Excellence and Technological Enterprise (CREATE) in Singapore resulted in a state-of-the-art facility with a distinctive look and efficient exterior.
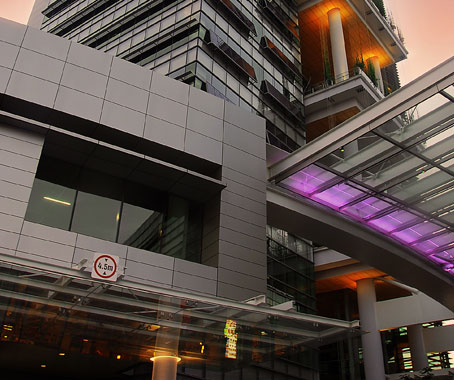
CREATE, Singapore
Extensive technical analysis was carried out to attain the optimal design solution.
Sunshades coupled with light shelves and adjustable motorised internal blinds work to maximise the entry of natural light while reducing heat glare.
Laminated glass with a ceramic fit pattern was used for the glass canopy across the podium, reducing solar transmission and creating a striking visual effect. The Meinhardt team also designed a 15-metre tall support structure for the verdant wall which provides ambient cooling and green appeal.
Solar panels were embedded into the façade and the rooftop to harness solar power. The result of all these measures combined is an efficient building façade with an Envelope Thermal Transfer Value (ETTV) of 37.6 W/m2, contributing energy savings of 9 million kWh per year.
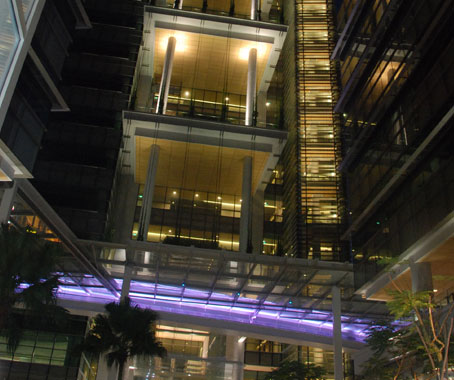
Providing their technical input and engineering knowledge, optimising the design, choosing the best materials – and delivering all with great attention to detail and management skill – Meinhardt Façade has created a building with a striking exterior image, highly efficient operation and a lasting legacy.
Meinhardt Façade
mfacade.com
INDESIGN is on instagram
Follow @indesignlive
A searchable and comprehensive guide for specifying leading products and their suppliers
Keep up to date with the latest and greatest from our industry BFF's!

A longstanding partnership turns a historic city into a hub for emerging talent

London-based design duo Raw Edges have joined forces with Established & Sons and Tongue & Groove to introduce Wall to Wall – a hand-stained, “living collection” that transforms parquet flooring into a canvas of colour, pattern, and possibility.
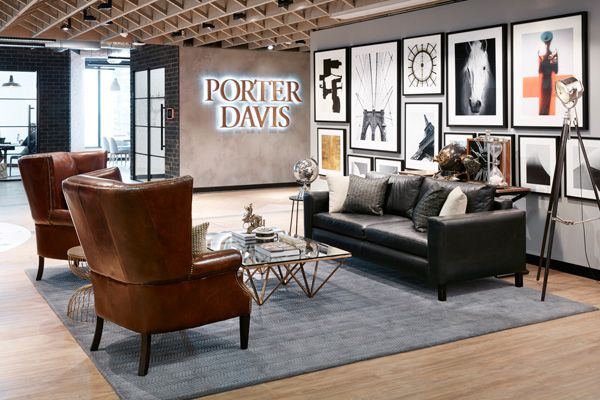
Construction company Porter Davis is radically overhauling its workplace with the help of a former US forensic detective and prisons expert.

Hammond Studio has brought to life a dynamic workspace that both challenges and exemplifies the unorthodox space at ECP Asset Management.
The internet never sleeps! Here's the stuff you might have missed

London-based design duo Raw Edges have joined forces with Established & Sons and Tongue & Groove to introduce Wall to Wall – a hand-stained, “living collection” that transforms parquet flooring into a canvas of colour, pattern, and possibility.
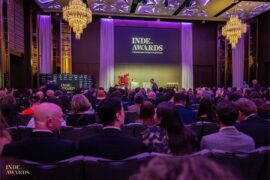
As a supporter of the 2025 INDE.Awards, COLORBOND® steel recognises the importance of the next generation of architects who are leading the way in creativity and innovation to help design and sustain our future.