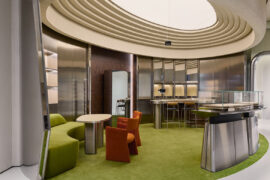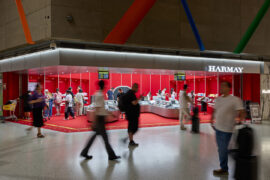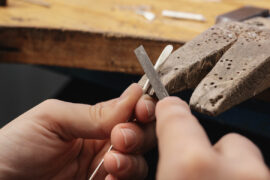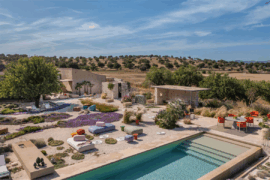One of Japan’s leading architecture and design firms, Case-Real looks to integration as a key element across their practice, both in materials and environment.

Photography by Hiroshi Mizusaki
December 12th, 2019
It’s likely you have heard the name CASE-REAL in recent months, as the Fukuoka and Tokyo-based architecture and design firm are currently making waves for their contemporary builds and seamless interiors. Their approach includes an early analysis of a site’s surrounding environments and identifying complimentary materials that both enhance and integrate into the landscape.

Photography by Hiroshi Mizusaki
From designing the Aesop Kanazawa store interior that saw a contemporary renovation of a traditional machiya wooden townhouse, to the redesign of a famed Japanese shrine’s amulet retail counter. Both projects were led by referencing site history and transformed with modern materials such as terrazzo tiling to brass detailing.

Photography by Hiroshi Mizusaki
With an inclination to work predominately with natural materials, their use of stone, iron/steel, solid wood has become their identifiable signature. CASE-REAL’s interiors feel warm yet modern, and champion the element of ageing as to enhance as future classics. Futatsumata explains, “Although I do think it is good to use new materials when needed, I prefer materials that are from the nature and can blend into the atmosphere as time passes.”

Photography by Hiroshi Mizusaki
CASE-REAL founder and head architect Koichi Futatsumata explains that each project begins with a detailed meeting with the client to “…not only to hear their requests, or what they want to do, but to feel the atmosphere and their lifestyle,” he notes. From this, they’re able to identify key needs and establish the core concept. The studio holds two bases both in Fukuoka and Tokyo in Japan’s west where Futatsumata lives. He cites better liveability and deeper creative inspiration in his hometown, although he adds, “Tokyo is full of new information regarding design, but being placed in Fukuoka gives me an objective view to the scene and information.”

Photography courtesy of Aesop
This year saw the studio’s first hotel project, DDD HOTEL, as a monumental renovation of an existing building in downtown Tokyo creating a modern new offering for the city. CASE-REAL not only designed the hotel rooms but the adjoining gallery space and restaurant, all housed in the 37-year-old former business hotel building.

Photography by Daisuke Shima
As each project informs the other, the studio has also designed an unconventional dining facility in Japan’s Teshima Island driven by communal use. Titled The Restaurant on the Sea, CASE-REAL built both a restaurant that also could act as a community facility and public kitchen.

Photography by Hiroshi Mizusaki
With the studio’s current growth and projection of consistent projects, Futatsumata welcomes growth but intends to remain at a reasonable scale. “Not specifically [to expand], I don’t want to make it too large.”
If you loved this, we think you’d might like this feature piece with Jeremy Deale on context vs climate. Join our digital community and get weekly inspiration straight to your inbox.
INDESIGN is on instagram
Follow @indesignlive
A searchable and comprehensive guide for specifying leading products and their suppliers
Keep up to date with the latest and greatest from our industry BFF's!

The undeniable thread connecting Herman Miller and Knoll’s design legacies across the decades now finds its profound physical embodiment at MillerKnoll’s new Design Yard Archives.

Rising above the new Sydney Metro Gadigal Station on Pitt Street, Investa’s Parkline Place is redefining the office property aesthetic.

Inside Bangkok’s Siam Paragon Mall, L’Atelier by Dinding Design Office celebrates the artistry of independent watchmaking through a space defined by light, craft and meticulous detail.

With its latest outpost inside Shanghai’s bustling Hongqiao International Airport, HARMAY once again partners with AIM Architecture to reimagine retail through colour, movement and cultural expression.
The internet never sleeps! Here's the stuff you might have missed

Having recently attended the Symposium as the Murcutt Pin-holder, Sydney-based architect Jamileh Jahangiri reflects on the importance of the gathering.

Entertaining outdoors is fundamental to Italian culture, and homes, hotels and restaurants embrace patios, terraces and gardens that celebrate scenery, climate and comfort.