Welsh + Major recently won the design excellence competition for a major warehouse and distribution complex in St Peters, Sydney. The latest here.

December 9th, 2022
Architects Welsh + Major has won the design excellence competition for a new multi-level industrial warehouse and distribution complex in the inner Sydney suburb of St Peters.
To be developed by the Goodman Group, the proposal is an emerging typology in Australia: “Welsh + Major are excited to be part of the development of this emerging building typology. These are large buildings that are an essential part of contemporary life,” says Chris Major and David Welsh, principal, Welsh + Major.
“Design excellence, acknowledging and designing for Country, and best practice sustainable initiatives make this an important project for our city.”
Driven by a collaborative approach, in keeping with the client Goodman Group’s tenets, Walsh + Major worked with key consultants including First Nations: Yerrabingin; Landscape: Taylor Brammer; Structural: Costin Roe; and for Planning: Urbis. One of the major outcomes to develop through these collaborations is a digital placemaking strategy for displaying multiple narratives, which will transform the sweeping 260 metre facade into an illuminated artwork at night.

Moreover, the vast curving expanse of the façade presents the building as a sculptural form, which the competition selection panel commended for its “strong contextual response”. Rather than hide the transport and logistics utility of the development the proposal embraces its nature with a pair of graceful three-storey circular truck ramps bookending the facility, each capped with cascading rooftop gardens.
Rising over truck access and carved away at the rear to create a second curved facade that wraps around the northern ramp is the office building. The project will include three levels of warehousing, a seven-storey office building, cafe, conferencing, end-of-trip facilities, rooftop gardens and wellness facilities, all powered by a2MW photovoltaic array.
Indeed, sustainability was a key driver with the initiative including Net Zero Embodied Carbon Development, 5 Star Green Star Buildings Tool; and 5.5 star Nabers.
To be built on Gadigal Land, the proposal recognises its responsibility to re-connect with Country. Telling stories of water and bush tucker are important aspects of the integrated landscape design.
Welsh + Major
welshmajor.com

We think you might like this article about the new Sydney Modern by SANAA and Architectus.
INDESIGN is on instagram
Follow @indesignlive
A searchable and comprehensive guide for specifying leading products and their suppliers
Keep up to date with the latest and greatest from our industry BFF's!

At the Munarra Centre for Regional Excellence on Yorta Yorta Country in Victoria, ARM Architecture and Milliken use PrintWorks™ technology to translate First Nations narratives into a layered, community-led floorscape.

CDK Stone’s Natasha Stengos takes us through its Alexandria Selection Centre, where stone choice becomes a sensory experience – from curated spaces, crafted details and a colour-organised selection floor.

From radical material reuse to office-to-school transformations, these five projects show how circular thinking is reshaping architecture, interiors and community spaces.
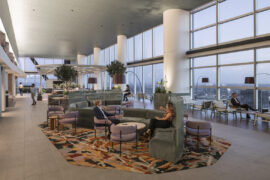
Designed by Woods Bagot, the new fit-out of a major resources company transforms 40,000-square-metres across 19 levels into interconnected villages that celebrate Western Australia’s diverse terrain.
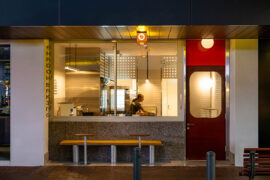
Working within a narrow, linear tenancy, Sans Arc has reconfigured the traditional circulation pathway, giving customers a front row seat to the theatre of Shadow Baking.

At the Munarra Centre for Regional Excellence on Yorta Yorta Country in Victoria, ARM Architecture and Milliken use PrintWorks™ technology to translate First Nations narratives into a layered, community-led floorscape.
The internet never sleeps! Here's the stuff you might have missed
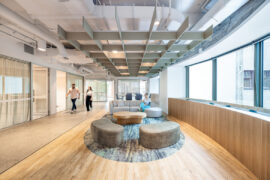
Milliken’s ‘Reconciliation Through Design’ initiative is amplifying the voices of Aboriginal and Torres Strait Islander artists, showcasing how cultural collaboration can reshape the design narrative in commercial interiors.
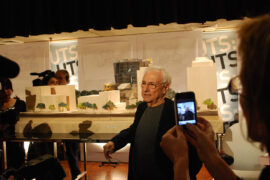
We republish an article in memory of the late architect by UTS, whose Dr Chau Chak Wing Building was Gehry’s first built project in Australia. The internationally revered architect passed away on 5th December.
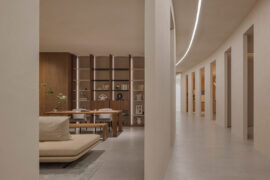
The Simple Living Passage marks the final project in the Simple World series by Jenchieh Hung + Kulthida Songkittipakdee of HAS design and research, transforming a retail walkway in Hefei into a reflective public space shaped by timber and movement.