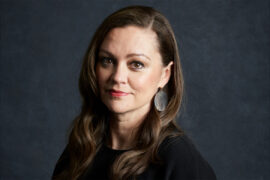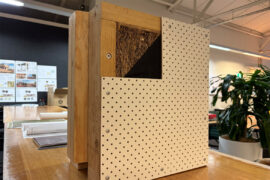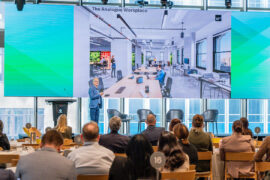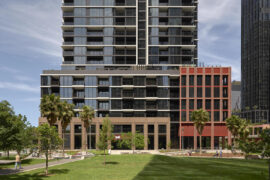The new expansion of the Art Gallery of NSW’s Sydney Modern Project, designed by Japanese studio SANAA, has received planning approval.
November 21st, 2018
The expansion of the Art Gallery of New South Wales has received planning approval. The new Sydney Modern Project will be a stand-alone building and is designed by Japanese Pritzker Prize-winning architects SANAA. Now that approval has come through, construction of the new building is due to commence in early 2019.
The new building will be located next to the historic Gallery and will nearly double the current exhibition space. This proposed expansion is expected to increase visitation to the Art Gallery of NSW to two million people a year.
Joining the two Gallery buildings together will be a new public Art Garden that will feature outdoor artworks and landscaping, which is situated alongside the Royal Botanic Garden Sydney.
On the news that the project had received planning approval, SANAA co-founders Kazuyo Sejima and Ryue Nishizawa said they were delighted. “We are very excited for the new gallery to commence construction. It has been wonderful to be able to create such an important public building in Sydney that will give visitors a special sense of place and the opportunity to experience the shared joy of art and ideas,” Sejima says.
Highlights of the new building include a new prominent destination for Aboriginal and Torres Strait Islander art; a large gallery for major exhibitions; an underground contemporary art space repurposed from a decommissioned WWII oil tank, and spaces for family, learning and educational programming to double student and teacher visits to 200,000 annually.
The AUD$344 million Sydney Modern Project is the largest public-private partnership of its kind in the Australian arts. The NSW Government has funded A$244 million, and the Gallery has attracted unprecedented philanthropic support, with its capital campaign close to reaching its AUD$100 million target.
The Art Gallery of NSW is the first public art museum in Australia to achieve the highest environmental standard in design with a Green Building Council of Australia 6-star Green Star design rating, exceeding its original 5-star goal. Sustainability initiatives that will feature in the expansion include rainwater harvesting, extensive solar panels and a seawater heat exchange system for air-conditioning.
The design of the Sydney Modern Project shares distinctive aesthetics – white, shimmering boxes – to some of the other notable projects designed by SANAA, including the Louvre Lens, France and the New Museum of Contemporary Art, New York.
The Japanese architecture studio is working with Sydney-based Architectus to bring the project to completion, which is expected to be in 2021.
INDESIGN is on instagram
Follow @indesignlive
A searchable and comprehensive guide for specifying leading products and their suppliers
Keep up to date with the latest and greatest from our industry BFF's!

At the Munarra Centre for Regional Excellence on Yorta Yorta Country in Victoria, ARM Architecture and Milliken use PrintWorks™ technology to translate First Nations narratives into a layered, community-led floorscape.

Herman Miller’s reintroduction of the Eames Moulded Plastic Dining Chair balances environmental responsibility with an enduring commitment to continuous material innovation.

For a closer look behind the creative process, watch this video interview with Sebastian Nash, where he explores the making of King Living’s textile range – from fibre choices to design intent.

Merging two hotel identities in one landmark development, Hotel Indigo and Holiday Inn Little Collins capture the spirit of Melbourne through Buchan’s narrative-driven design – elevated by GROHE’s signature craftsmanship.

FK’s Nicky Drobis takes us through a recent poll of 1,000 office workers across Sydney, Melbourne and Brisbane that suggests a preference for reuse – despite an ‘awareness gap’.

Byera Hadley Scholarship-winner Michael Jones is about to set off on a research trip across five countries. He tells us why his research focus, straw, is a sleeping giant in the context of climate crisis and built environment waste.
The internet never sleeps! Here's the stuff you might have missed

In creative spaces, headphones do more than just play music.

With its Academy report, WORKTECH sets out some predictions and reflections on the workplace in 2026.

Designed by DKO, Indi Southbank has opened, adding a 434-apartment tower to Melbourne’s growing build-to-rent (BTR) sector.

In a tightly held heritage pocket of Woollahra, a reworked Neo-Georgian house reveals the power of restraint. Designed by Tobias Partners, this compact home demonstrates how a reduced material palette, thoughtful appliance selection and enduring craftsmanship can create a space designed for generations to come.