For over a century, PTW Architects has constantly reshaped our everyday spaces. In 2019, we celebrate 130 years of the firm’s groundbreaking architecture and design across the globe.

December 9th, 2019
There are only a few companies in the world that can say they’ve celebrated a century in practice. It is a feat that businesses today strive to reach, but not many do. To continue and be able to top that off with three decades more is a momentous – and outstandingly remarkable – achievement.
International creative powerhouse, PTW Architects sees this as just the beginning. As one of Australia’s oldest and largest architecture and interiors practices, 2019 marks PTW’s 130th birthday. Since its inception in 1889, the practice has defined each era through revolutionary contributions to the shaping of our past, present and future cities. PTW continuously reimagines the way people use and inhabit their everyday spaces within the built environment – operating from studios across the globe in Sydney, Beijing, Shanghai, Ho Chi Minh and Hanoi.

Towards 2050: One Sydney Harbour, Barangaroo. Render courtesy: Lendlease
PTW are drivers of change – marking milestones throughout the decades. From its roots in residential architecture and commercial towers, the 130 years saw an incredible journey of a diversified portfolio of large, innovative and transformative projects built from a multitude of collaborative relationships across the globe.
Embracing genuine partnerships, the studio has developed landmark projects such as The AMP building at Sydney’s Circular Quay in 1962; The Water Cube for the 2008 Beijing Olympic Games; the new extension to the National Gallery of Australia in 2010; and all the way to One Sydney Harbour, Barangaroo (Renzo Piano Building Workshop Design Architect; PTW local architect) to name a few.
Led by pioneers of architecture and design – from founder James Peddle in 1889 to present Sydney executive directors Simon Parsons and Diane Jones, the legacy of PTW continues for decades to come.
IndesignLive had the opportunity to chat with Sydney-based Executive Director, Simon Parsons and Director of Interiors, Kerry Fyfe on the practice’s successes; its longevity amidst the nature of change and evolution of design; and the exciting direction forward of continued design excellence.

Towards 2050: 4-6 Bligh Street, Sydney (2019 – conceptual) render by PTW Architects. Photo courtesy: PTW Architects.
Simon Parsons: Thank you! Everyone at PTW is proud to be a part of something so incredible. I joined 23 years ago as a young architect from small practice working and dealing with boutique projects. When I came into PTW for an interview, all I could remember was being impressed by the great projects that they were doing at the time. It was an incomparable feeling – to come into a large organisation that are doing these great things that you were never exposed to and then having brilliant people inspire you with their expertise.
SP: PTW is so remarkable in that sense – there are always people who are better than you at what you’re doing! With a great multitude of people who were so knowledgeable and welcoming, there was immense support to grow and learn right from the beginning.
SP: The challenges of being a young architect – or any architect at any level – in a large practice is trying to find the balance between being a working part of a large team and trying to find the importance in establishing your own identity within the business. Architects combine talent with ambition because it is undoubtedly a hard career. Any sense of accomplishment across the board is a great point of motivation and at PTW; people push you to do that from day one.

Towards 2050: Beijing Xiongan Train Station, Beijing (2018 – conceptual) render by PTW Architects. Photo courtesy: PTW Architects.
Kerry Fyfe: Ever since joining PTW early 2019, my life has been very fast paced. After two decades in another architectural practice of a similar size, I’ve had experience in everything from single residences; through to schools; and a broad range of other typologies. Although I graduated with an architectural degree, I’ve always been involved in the interiors side of any architectural project and realised that that was the path I wanted to go down.
KF: I was instantly attracted to PTW because of the large-scale projects that the company had to its name. The breadth of work across 130 years was definitely something to be celebrated and from an interiors point of view, there was so much opportunity and promise to explore that side of design.
KF: Throughout my whole career, I’ve always been astounded by buildings that PTW have been involved in. I’m constantly surprised at the list of recognisable buildings that I’ve always known, but wasn’t aware of PTW’s involvement in them. Being here, I learn something new everyday and it’s exciting. We’ve worked to reinvigorate and build the interiors sector going into the next decade.

Penrith Public School by PTW Architects. Photo courtesy: Murray Fredericks.
SP: PTW is about the whole world. The way we approach and envision projects doesn’t just come from the local architectural context – rather, we want to bring the best of world architecture into everything that we do. PTW is a great collaborator and a great architectural firm, with amazing relationships around the world. We can design a great building in its own right, but we have also been one of the first firms in Sydney to work and collaborate with international architects.
KF: There is definitely a design vision but there is also a strong philosophy that focuses on teamwork, relationships and a people-centred culture. The three things that really resonate with me in the past year at PTW is that we pride ourselves on human-centric designs that make a difference, the diversity of people and cultural perspectives throughout the company and the great gender balance that’s celebrated in every aspect of the practice.
SP: There is a fundamental goal in a firm, which is trying to think as one entity – it can’t survive on the strength of one individual. Success comes from harnessing the collective intellect of the company with every decision having a balanced perspective.
Every decision is infused with the whole culture of the company and that for us to do and achieve something good, something that we’re proud of, is not just the product of one person. It’s ultimately how the teams interact with each other and we do everything we can to create an environment where everyone feels like they can contribute.
KF: All great achievements at PTW have been through teamwork and our emphasis on the importance of people’s wellbeing in the office. It seems to have driven the success of the company for the past 130 years and it will continue to do so.
KF: It’s so incredibly refreshing to have that quality and equity in a firm like PTW running through every single thing. The openness and willingness to listen to everyone’s voice and opinion is what builds the greatness of this company.
SP: The hallmark of PTW is, and was, our passion and eagerness to work with other architects and practices to bring the best of world architecture to Sydney. In the beginning, most firms weren’t doing that and today, collaborating is an important factor in the design industry.
If you look back at the last century, PTW was already travelling around the world and discovering the best of the world’s design and architecture from the early 1900’s. We saw that as a way to influence and pave the way of bringing all that knowledge and experience back into the Sydney market – setting the tone for the growth of the company and its direction forward.
The cultural and design insights that we received from overseas mixed with the technology we have in Australia and from other parts of the world reshaped the way that we looked at architecture locally. Innovative, groundbreaking and boundary-pushing technologies and buildings started to rise in the Sydney scene that set us apart from everything else for many decades.
SP: The biggest strength of the company throughout all these years has been the public domain and our focus on people and culture. This has helped us continuously adapt to what’s happening around us in the design context. Although there is a long history of drawing from the influences of the rest of the world, it’s only been in the last 30 or 40 years that the firm has actively engaged and expanded to other countries and companies outside of Australia.
The biggest change in the last 20 years is the great success due to embracing Asia and the design narratives and philosophies from there. Our long-standing links with the region has led to beautiful projects and partnerships along the way.
SP: Architecture doesn’t evolve in just one place. For example, The Water Cube project was a result of collaboration with a Chinese architectural firm who had a different sensitivity to that which we have here. The concept, form and materiality were influenced by a calm singularity from China married with the great innovation and technology from Australia – creating an unusual, bold and captivating project that highlights cultural collaboration at its best.
And where is it all going? The continual growth is all about further engagement – and PTW further reinforcing our connections with Asia. We’re going to continue to work effectively both locally with the cultivating, inspiring and challenging nature of the Australian design market as well as complementing it with international flair.

The Water Cube by PTW Architects, CSCEC, CCDI and Arup. Photo courtesy: Ben McMillan.
KF: It’s definitely all about the context of the place. Everything needs to have its sense of place and relate to where it is, to the people that use it and the entirety of the how’s and why’s, the demographics, the landscape and the location – all of this needs to be considered right from the very beginning to create a powerful and cohesive design.
Something that I’ve noticed is the blurring of boundaries between all aspects of life. We’re living in a time where everything is fluid, but the thing that remains the same is that everything still needs to be human-centric. As designers, the thing we always have to go back to is that these past, present and future spaces are places for people, so it needs to be somewhere that everyone wants to be in.
SP: This whole evolution of the workplace and how people live; the relationship between home and work; and where you spend most of your time is definitely blurring. This past idea of your workplace being work, the home as just your home is completely dissolving. There’s no such thing as these separate compartments anymore.

Towards 2050: 88 Christie Street, St Leonards (Completion 2022) render by PTW Architects. Photo courtesy: PTW Architects.
KF: Interior spaces need to reflect the person inhabiting the space and what their purpose is. Rather than ticking all the boxes that a certain typology needs, it needs to convey a sense of personalisation that people can relate with and always come back to. PTW creates environments that engage and inspire people, enhancing the way they work, live and play.
SP: If you look at our large mixed-use developments, functionality is still a priority but it isn’t at the forefront anymore. This new merging of lifestyles affect everything, where the separation of each room and each zone is decreasing.
KF: The interior spaces are becoming more and more connected and influenced by the exterior environments. There is an increase in our use of public domain and the area outside of the apartments, activated public spaces and the communal connections that we build from the interior and throughout.
SP: We see change as an incredible thing. If we think about where we are now, it’s nothing like what it was 30 years ago. Change also signifies that whatever this is isn’t finished – we’re amidst this great journey of transformation that we’ve been talking about for so long.
PTW is all about embracing change and knowing that if we don’t, the firm will wither. And that’s one of the main reasons that the firm has survived for so long – we’re so adept at adapting and bringing all these changes from around the world into the Sydney market. This is a time – more than any other – where that ability is going to be very valuable for the future of the company.
KF: There are so many different types of change coming to Sydney – architectural, cultural, philosophical and technological changes that are all leading to a continued transformation in what we do and it reiterates the need for us as designers to synthesise it all.

AMP Building by PTW Architects. Photo courtesy: PTW Architects.
KF: There’s been a solid foundation of many generations in the interiors sector at PTW. One of the earliest buildings they worked on is the Australia Hotel in the Rocks with James Paddle – right through to about 10 years ago when the late George Freedman was appointed as the head of interiors at PTW after already having a long association with us.
There’s a big importance in understanding our people, our markets and the world that we’re designing for. PTW recognises that on a daily basis. Across all these sectors, it’s important to know that what we’re designing for is essentially to better people’s lives. There’s a beautiful legacy in the DNA at this company and coming on board this year, I’ve been grateful to be able to celebrate that greatness of it all now and into the future.
SP: We’ve been involved in all these celebrations in the last few weeks for our 130th birthday and we’ve been given an opportunity to remind ourselves what the company is all about. Sometimes we get obsessed with the current moment and sometimes when we take a step back over the last 130 years, the diversity of the work is truly extraordinary.
While the firm turns 130, we’ve had someone just celebrate his 50th anniversary of working at PTW, Frank Severino, which is an incredible milestone and achievement.
There are people here who have this unbelievable accumulation of knowledge that allow PTW to do the most complex of projects. We’re confident in the minds that work at PTW and there are few firms in the world that have that sort of expertise. Whatever the typology – anything unusual and exciting – large, complex buildings is truly the DNA and the success of PTW and what drives us to do more and even better within the industry.

The new extension of the National Gallery of Australia by PTW Architects. Photo courtesy: John Gollings.
KF: It isn’t one single project or one single building – it’s about the scale of the work, the pace and the breadth of projects of we’re doing is what stands out for me. And it’s the creative thinking process and the design conversations that happen in between everything. Seeing where that can take us into the future makes me excited to be part of it all.
SP: I have been a part of some really exceptional things. The opportunities that PTW offers you throughout the years are truly intoxicating. When you get to work on these big-scale, international projects, it will always be a highlight of your career. It brings a sense of confidence and optimism that will push you to set your ambitions and aspirations to a high level that makes everyday a remarkably new experience.

Winner of the City of Sydney Design Excellence Competition: 888 Bourke Street, Zetland render by PTW Architects. Photo courtesy: PTW Architects.
If you loved this story, we think you’d might like this story on balancing cultural sensitivity and sustainability in modern architecture by Architectus Principal, Jeremy Deale. Join our digital community and get weekly inspiration straight to your inbox.
INDESIGN is on instagram
Follow @indesignlive
A searchable and comprehensive guide for specifying leading products and their suppliers
Keep up to date with the latest and greatest from our industry BFF's!

Merging two hotel identities in one landmark development, Hotel Indigo and Holiday Inn Little Collins capture the spirit of Melbourne through Buchan’s narrative-driven design – elevated by GROHE’s signature craftsmanship.

For a closer look behind the creative process, watch this video interview with Sebastian Nash, where he explores the making of King Living’s textile range – from fibre choices to design intent.
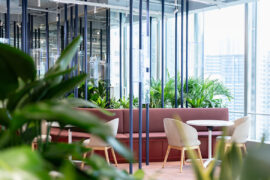
Bean Buro transforms a financial office into a biophilic workplace using local art, hospitality design and wellbeing-driven spaces.
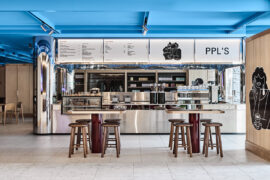
A lobby upgrade of 440 Collins St demonstrates how a building’s street-level spaces can be activated to serve many purposes.
The internet never sleeps! Here's the stuff you might have missed
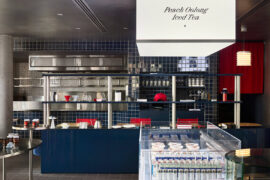
Suupaa in Cremorne reimagines the Japanese konbini as a fast-casual café, blending retail, dining and precise design by IF Architecture.
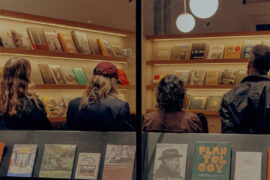
From six-pack flats to design-led city living, Neometro’s four-decade trajectory offers a lens on how Melbourne learned to see apartment living as a cultural and architectural aspiration rather than a temporary compromise.
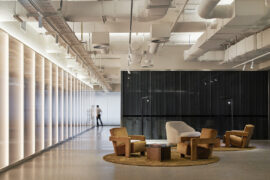
CBRE’s new Sydney workplace elevates the working life and celebrates design that is all style and sophistication.

Signalling a transformative moment for Blackwattle Bay and the redevelopment of Sydney’s harbour foreshore, the newly open Sydney Fish Market demonstrates how thoughtfully designed public realm and contemporary market space can unite to create a landmark urban destination.