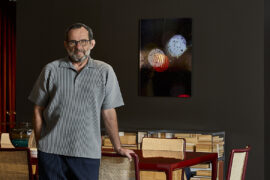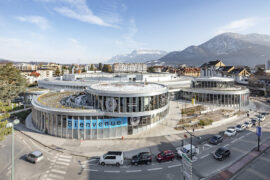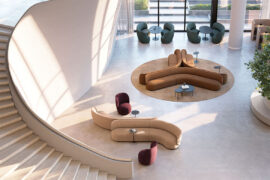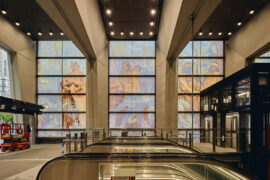BLP announces the topping out of Health Infrastructure’s $658m Sydney Children’s Hospital Stage 1 and Minderoo Children’s Comprehensive Cancer Centre building.

April 30th, 2024
Billard Leece Partnership (BLP) is celebrating a construction milestone in Randwick, NSW that represents a pivotal moment for this world-class facility dedicated to transforming healthcare for children and their families.
“This project holds significant importance within Randwick’s health and innovation precinct and is driven by the latest in paediatric design, research and technology,” says Tara Veldman, BLP, Managing Director, Principal & Health Lead. “Our overall aim is to create a ‘home-away-from-home’ to minimise stress and anxiety to contribute to a shorter stay in hospital and a faster recovery for the children.”
When completed, the new children’s hospital and cancer research building will deliver a state-of-the-art healthcare facility, providing vital medical and research services and support to children and families. The building, which tops out at nine levels above ground, incorporates a design response that brings together creative and technical expertise to deliver a purpose-built, playful and supportive environment for children and their families.

The project recreates a family-friendly, less structured space as a positive distraction on the doorstep of the hospital and research laboratories. This design approach in the built environment is recognised to improve children’s mental health and wellbeing, resulting in quicker recovery times.
Meanwhile, biophilic design principles are integrated using natural light as well as physical and visual contact with green spaces. Unique to the project is the adjacent accessible green space or balcony for each ward and laboratory on every level. The proximity to the coastline has also played an important role in the overall design, reflected in the colours, textures and patterns in the facade composition and materiality.
“We have deliberately designed a place that kids and their families want to engage with, informed by the feeling, experience and calmness of nature,” says Veldman. “Our in-depth understanding of paediatric design within healthcare, and collaboration with clinicians and researchers, created a purpose-built, playful and supportive environment for children and their families.”
Related: BLP on designing for non-binary youth

Located within the Randwick Health & Innovation Precinct, one of the most comprehensive health innovation precincts in Australia, this significant piece of social infrastructure for NSW is being delivered by Health Infrastructure in partnership with John Holland, Sydney Children’s Hospitals Network, Children’s Cancer Institute, and Billard Leece Partnership.
Federal Minister for Health, Mark Butler, comments: “This exciting milestone is another step towards delivering a state-of-the-art health facility which will transform paediatric care for generations to come. Once complete, the new health facility will be world-class, bringing together leading clinicians, researchers and educators under the one roof.”
NSW Minister for Health, Ryan Park, adds: “This is about significantly improving health outcomes for kids and their families, by offering them the highest level of care. There has been extensive consultation to develop this new building with over 1,000 people involved, to ensure we deliver a space which feels like home to families facing their toughest times.”
BLP
blp.com.au
Images
Renders by BLP
More on healthcare with BLP: Bettina Bartos on women in science and tech design
INDESIGN is on instagram
Follow @indesignlive
A searchable and comprehensive guide for specifying leading products and their suppliers
Keep up to date with the latest and greatest from our industry BFF's!

Merging two hotel identities in one landmark development, Hotel Indigo and Holiday Inn Little Collins capture the spirit of Melbourne through Buchan’s narrative-driven design – elevated by GROHE’s signature craftsmanship.

Herman Miller’s reintroduction of the Eames Moulded Plastic Dining Chair balances environmental responsibility with an enduring commitment to continuous material innovation.

In an industry where design intent is often diluted by value management and procurement pressures, Klaro Industrial Design positions manufacturing as a creative ally – allowing commercial interior designers to deliver unique pieces aligned to the project’s original vision.

In a tightly held heritage pocket of Woollahra, a reworked Neo-Georgian house reveals the power of restraint. Designed by Tobias Partners, this compact home demonstrates how a reduced material palette, thoughtful appliance selection and enduring craftsmanship can create a space designed for generations to come.

As Roberto Palomba visits Australia, Space Furniture unveils a 450-square-metre apartment installation that positions Kartell not as a collection of objects, but as a complete way of living.

The extraordinary French architect, Manuelle Gautrand, has recently completed PHIVE, a major civic project in Paramatta, NSW. We took the opportunity to talk with her about architecture.
The internet never sleeps! Here's the stuff you might have missed

Stylecraft’s Hélice Collection by Keith Melbourne offers unprecedented versatility in modular seating systems for contemporary commercial environments whilst celebrating local Australian design and manufacturing

Ingrid Bakker, Principal and Joint Project Director at Hassell, discusses the wider importance of the “city-shaping” Metro Tunnel completed alongside WW+P Architects and RSHP.