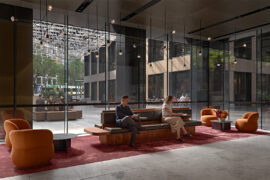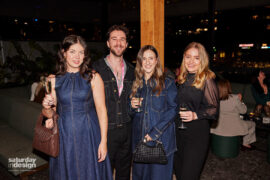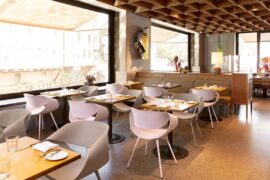Design can change the world. As a member of the architecture and design community, you are the visionary—the creative problem solver who is constantly redefining the way we work, play, and organise our lives.

Those of you in the commercial A+D industry have a huge responsibility. For, through your designs and creative vision, you are collectively re-shaping the way we work, rest and play. Your work aims to change our lives for the better by constantly pushing boundaries and challenging preconceived ideas. Thus, the Shaw Contract Design Awards was established to honour practitioners such as yourselves; celebrating design excellence that goes beyond just beautiful spaces to those that achieve both human and business goals in ways that represent best practices in global design.
The 2017 edition was open to all interior design and architecture firms that had used a Shaw Contract, Shaw Hospitality or Shaw Hard Surface as the predominant flooring in a project completed between February 2015 and February 2017. And, highlighting the prominence of the program, there was a whopping, 497 entries from 32 countries! These were then whittled down to a shortlist of just 36 ‘Market Award Winners’ by a panel of judges from six countries, with four of these winners heralding from our own shores!
This list of 36 is automatically entered into the Global Awards program and People’s Choice voting to reach a final list of ‘global winners’ across the following sectors: Healthcare, Education, Government, Retail and Hospitality, Large Office, Mid-Size office and Small office. As part of the prize pool, two representatives from each of the winning firms are invited, as guests of Shaw Contract, to experience Art Basel in Miami, USA! In addition, a $2,000 USD charitable donation is awarded in the firm’s name to an organisation of their choosing.
It’s all very exciting and we’re immensely proud to have four Australian companies in the list of market winners, bringing our design prowess to the global stage. So let’s take a look at these companies and the projects that got them there!























When the charitable organisation decided to relocate to the former Rabbitohs Rugby League Club in Redfern, Bates Smart were brought in to design a new home for them. The catch call for the project was ‘how best to care for the carers’ and the designers’ biggest challenge was how best to unify a disparate range of the client’s divisions to reinforce their team identity whilst also maximising use of the run-down building.
The diverse brief stipulated the need for counselling rooms, a payer / multipurpose room for 300, recording studio and media room, client supplies shop, breakout space for 700, open-plan workspaces, meeting rooms, end of trip facilities and a central connecting staircase. Phew!
The team at Bates Smart ingeniously capitalised on the building’s warehouse aesthetic to achieve an impressive fit-out on a low budget with low-cost raw materials including ply and polished concrete, used alongside warm tones of timber to create a more casual feel. The client’s well-known colour scheme of red, blue and yellow, meanwhile, were given new hues via satellite imagery of Australia’s landscape, which was integrated into the three levels through furniture, fabrics, signage and custom-designed carpet tiles from Shaw Contract.
As well as enhancing the company’s brand identity, the carpet tiles ensured that the health and sustainability objectives for the project were not just met but exceeded. Also the linear and directional pattern on the carpet tiles were used to define circulation routes throughout the large, open-plan floorplates and played an essential role in softening the overall look of the space – helping its client to achieve the balance between a contemporary, high-performance workplace and a nurturing holistic one. The overall look and feel of the space is completed by the building’s connection to outside spaces, overlooking the Redfern Oval.










The Notre Dame centre was created specifically for the year 11 and 12 students, born from a need to provide a designated adult learning environment that fostered a further sense of community during their final years of school. Translating this sense of ‘community’ was an essential part of the brief to Law Architects, as was designing spaces that would cultivate independent and collaborative learning, and student wellbeing.
The eye-catching building revolves around a double-height atrium with a central staircase that wraps itself around the ground floor’s tiered seating platforms and flows down into an informal, sunken amphitheatre. A variety of study nooks set in and around the atrium and locker area allow for extended learning from formal teaching spaces as well as private study and social interactions.
The layout creates a very open, communal feel – enhanced by Shaw’s carpet tile, which effectively delineates the space without using objects. Its versatile Hexagon carpet tile is employed in the atrium spaces to ensure a smooth transition from the square Colour Frame carpet tiles of the learning spaces. In collaboration with Shaw’s US-based design team, Law Architects played with the full Hexagon range, blending the randomly laid Hexagon Linear tiles into vibrant and playful clusters of Hexagon Linear Shift and Plane coloured tiles. These concentrate around communal tables, seating and locker nooks, break out spaces, tiered seating and presentation areas whilst, in between these areas, the randomly laid Hexagon Linear tile continues. Not only does this connect the accent clusters with a seamless Hexagon language, it creates a point of difference from the standard square tiles.
Of final note is the fact that the building addresses Green Star criteria (equivalent to LEED) and stringent government requirements including Passive Solar Design; Environmentally conscious and low VOC material selection (including Cradle to Cradle carpet certification and 100% recycled carpet backing); Water sensitive urban and landscape design; Mixed mode ventilation; Tree protection zones and Flexible spaces that increase the building’s efficiency and versatility within the same footprint.







The ground floor of the Reid Library previously housed print collections and staff offices but has been redesigned as a facility for collaborative study with a variety of workspace styles and multimedia technologies. And as studies showed that most visitors spend over five hours here, a key part of the brief was to give students more control over their environment. Thus, the 700 seats on the ground level now include dining, study, lounge, task and reclining options to cater for different activities. Semi-private study booths are individually light switched and there are 350 power outlets for charging mobile devices.
Flooring, particularly patterned floors, were also integral to the redesign of this space. As a 24 hour facility, the finishes had to be highly durable, but the team at Schin Architects also wanted them to reflect the ambience of each space. For example, The Circle – a glass enclosed multi-function room is decked out in the Alchemy Tech Platinum tile for its metallic glints that draw the eye whilst the semi-private study booths feature Waimea Volcania – a more subtle finish.
The Northern Lounge, meanwhile, uses Grain vinyl planks that darken as they recede from the building façade to mimic the ingress of natural light into the heart of the building.
‘Transparency’ was also an essential part of the brief so internal partitions were removed and new glazing installed, allowing visitors standing on the Great Court on the north to see all the way through the building to James Oval at the south – a distance of nearly 60m! This also allows natural light to flood the space, so organic response light fixtures that dim or brighten automatically have been fitted, reducing the power load of the building significantly.
Since completion of the renovation, the number of weekly visitors has increased by 50%-80%, despite the number of seats staying the same. Moreover, in a survey of 137 users, 86% gave positive feedback with words such as modern, spacious, clean, bright and comfortable used to describe the redesign.










Regarded as the poor cousin of its neighbours, the small regional town of Moe in Victoria’s Gippsland was crying out for a central community gathering space. So when the hoarding came down at the old car park site on the rail line, there was a real sense of expectation as the new library and community building were unveiled.
A vast yet gently curved platform of landscape and concrete follows the line of the railway to shield the noise of the trains whilst also opening up to the town centre to create a new, sunlit public square and community focus. Suspended above this curved podium and dramatically cantilevering over the public space are two timber-clad ‘boxes’ oriented directly down the main street to frame the mountain views and form a focus for the town’s vista.
The project has reinvigorated a town previously lacking a central gathering space and the community is now embracing opportunities for markets, festivals and other public events. However, because the project brief brought together so many different functions within one building, it was important that the flooring serve as a cohesive element to tie the many and varied spaces together whilst, at the same time, giving identity to each of the areas. This is where Shaw Contracts products really come into their own: Their different patterns are ideal for defining different functions within an open-plan space whilst their similar texture and quality maintain a unified look.
The carpet also assisted, in some areas, in providing a foil for the rich, natural timber and concrete architectural elements; bringing texture and life to the space without overpowering other design features. And, finally, the sustainable qualities of the carpet also helped the architects meet the project’s sustainability objective. There was no formal LEED equivalent (Greenstar) for the project but both FJMT and the client were keen to maximise its eco credentials.
The end result doesn’t just look amazing – it welcomes everyone and has created a sense of community in a town where there wasn’t one! Like the rest of the shortlisted projects, it is design that achieves both human and business goals within a beautiful space. Personally, we think all four deserve a place on the ‘global winners’ list but we will have to wait until September to find out.
IndesignLive wishes to congratulate all of the winners of the 2017 Shaw Contract Design Awards!
INDESIGN is on instagram
Follow @indesignlive
A searchable and comprehensive guide for specifying leading products and their suppliers
Keep up to date with the latest and greatest from our industry BFF's!

A curated exhibition in Frederiksstaden captures the spirit of Australian design

Welcomed to the Australian design scene in 2024, Kokuyo is set to redefine collaboration, bringing its unique blend of colour and function to individuals and corporations, designed to be used Any Way!

London-based design duo Raw Edges have joined forces with Established & Sons and Tongue & Groove to introduce Wall to Wall – a hand-stained, “living collection” that transforms parquet flooring into a canvas of colour, pattern, and possibility.

Grimshaw has completed a revitalisation of Collins Place, adding new layers to an already historically and architecturally rich site in Melbourne’s CBD.

An exhibition titled ‘Synthetic Spaces’ by Maycon Sedrez and Gregory Pitts from Deakin University is taking place at the Bates Smart Gallery in Melbourne.
The internet never sleeps! Here's the stuff you might have missed

On 6th September 2025, Saturday Indesign went out with a bang at The Albion Rooftop in Melbourne. Sponsored by ABI Interiors, Woodcut and Signorino, the Afterparty was the perfect finale to a day of design, connection and creativity.

We think of the chair as a ubiquitous object but every now and then there is a design that ticks all the boxes and makes its presence felt on the global stage.