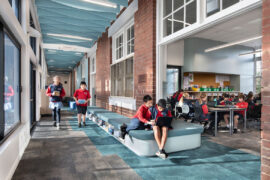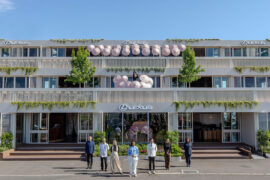How does A+D respond to the most invisible yet most pervasive problem in workspaces today? Let’s turn the volume down a touch.
Have you ever considered the political economy of workplace aesthetics? Take the cubicle, for instance. Embraced with unbridled zeal in offices since the early 1960s, the grey-acrylic-carpet-clad cubicle has only recently been tossed aside – and with equal zeal. It’s a radical change that has happened seemingly overnight. In what represents only a fraction of a workforce generation, the past twenty years has observed an unbelievable revolution in workplace design and aesthetics.
So, the cubicle. Losing favour to open plan spatial design, the demise of the cubicle farm office begins on October 19th, 1987. Known in financial circles as ‘Black Monday’, that long stretch of identical cubicles as far as the eye can see began to swiftly disappear from workspace design thinking. What cannot be overestimated is that this aesthetic transformation occurred against a politico-economic background of international stock markets folding, defunct program trading, overvaluation, illiquidity: all shedding a huge value in an unbelievably short amount of time.
The jury is still out on a precise cause for the late Eighties market crash. What is surprising, though, is the manner by which this financial phenomenon redefined the spatial attuning and design philosophies that shape our workspaces. In a financial world riven with intensely stratified corporate hierarchies and backdoor and inside communications, is it really any surprise that companies began to yearn for open plan spaces that support a business philosophy encouraging transparency, information and accountability diffusion, communication and collaboration? That is, the dream of a workspace we are still realising today.
So, what happens when we begin ditching all those cubicles and start moving forward into open plan spatial design? Aside from a sudden economy of space, a more holistic approach to collective morale, a neater investment of overheads, the general thinking seems to be something akin to: fit more in less – have more with less. Sounds like a stroke of genius … in theory.
In a recent Asia Pacific-wide seminar series – Demystifying Acoustics – the design brains behind BuzziSpace and Zenith Interiors demonstrated how this is not just simply a matter of ditching the internal cubicle walls and pushing the desks together. The failure to respond considerately to the design, installation and maintenance of every specified component inevitably ends being counterproductive to the desire for increased productivity. Reflected in the latest study conducted by the American Society of Interior Designers (Yankelovich Partners), a staggering 70% of office workers surveyed stated that while the transition from the cubicle farm to the open plan environment has been positive, there’s an overwhelming downside to waning productivity. Taking out the top position in detrimental indices affecting workplace productivity was, simply, distractions caused by noise.
According to Daniel Verlooven – the keynote speaker at Demystifying Acoustics, and BuzziSpace’s Global Acoustics Ambassador – workspace design thinking must incorporate responses to noise management “because, acoustics shape (for better or worse) the brain-chains that run our intellectual productivity”. When, in his words, “the open office is naked” the important task facing workspace designers today is “optimising sound balance, intelligibility and sound clarity”.
Demystifying Acoustics represents an extremely impressive step forward in the philosophies underpinning the A+D community of today. Indicative of the human-centric turn in design ideology, the seminars conducted across Sydney, Canberra, Brisbane, Melbourne, Perth, Auckland and Adelaide, challenged A+D to think critically about the human body in design – those behavioural and psychological elements to which A+D is uniquely positioned to assist, refine and solve, especially in the workplace.
Now joining the impressive portfolio of workplace design solutions at Zenith Interiors, the team at BuzziSpace ask us to reassess what materiality really means. As Verlooven says, “[t]he build-up of a product defines its acoustical absorptive qualities. […] It sits at the very core of our emotional lives, informs happiness, productivity. It’s design-thinking that builds communities”.
















INDESIGN is on instagram
Follow @indesignlive
A searchable and comprehensive guide for specifying leading products and their suppliers
Keep up to date with the latest and greatest from our industry BFF's!

Rising above the new Sydney Metro Gadigal Station on Pitt Street, Investa’s Parkline Place is redefining the office property aesthetic.

CDK Stone’s Natasha Stengos takes us through its Alexandria Selection Centre, where stone choice becomes a sensory experience – from curated spaces, crafted details and a colour-organised selection floor.

For Aidan Mawhinney, the secret ingredient to Living Edge’s success “comes down to people, product and place.” As the brand celebrates a significant 25-year milestone, it’s that commitment to authentic, sustainable design – and the people behind it all – that continues to anchor its legacy.

At Moonee Ponds Primary School, Clarke Hopkins Clarke’s transformative design uses Autex acoustic solutions to shape a calm and creatively charged learning environment.

Davenport Campbell’s Neill Johanson shares insights from WORKTECH25 and the impact of AI on the workplace experience.
The internet never sleeps! Here's the stuff you might have missed

With Steelcase having reopened its refreshed WorkLife Showroom in Singapore this year, we spoke to Navedita Shergill about some key workplace macro shifts identified in their research.

Melbourne interior designer Brahman Perera creates three-level trackside space exploring synthesis of craft and technology.