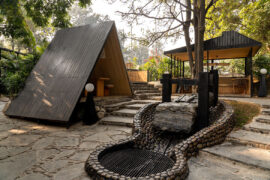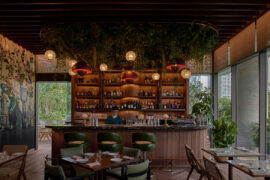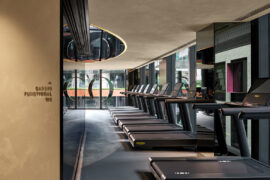Looking to the future, NH Architecture has collaborated with RMIT Architecture and embarked on years of research to understand and anticipate the urban landscape of Melbourne.

February 6th, 2025
Knowledge is power and sharing it makes everyone stronger. With this in mind, NH Architecture has published a book, Decoding Urban Metrics: Melbourne. Contained in the pages of this book are the observations from a ten-year research project that NH Architecture undertook with RMIT Architecture.
The subject is timely, looking to the future of Melbourne and the trajectory of its urban landscape. The subject focus is Melbourne’s laneways which are integral to the city’s identity. The studies vary in scale from the patterns of permeability through a city block to the scale of a laneway and the materiality of street-facing buildings.


Nick Bourns, Director, NH Architecture, explains how the practice has applied the research to its design projects: “We have used this data again and again to test our assumptions and as an evidence base to draw on to help us design better urban places”.
Bourns continues: “We’ve all had that experience of places that seem to just ‘work’. They’re vibrant. People want to linger there; they want to socialise. And equally, we’ve experienced places that fall flat. And it’s sometimes difficult to understand why. Our research essentially tries to unpack the science and the metrics behind these different experiences. We wanted to see if you could qualify and quantify what makes a vibrant urban space.”
Alongside the chapters presenting and analysing the studies, the book includes a transcript of Decoding Melbourne a panel discussion presented as part of MPavilion’s MTalks series. Bourns was joined by Bronwen Hamilton, Mark Jacques and Sarah Lynn Rees in a panel moderated by Georgia Birks. The discussion expanded on the research and speculated on possible futures for Melbourne.
Related: SANAA in Sydney is a new book by Art Gallery of NSW

“We wanted to broaden the discussion out,” says Bourns, “to project forward into the future and understand how Melbourne might evolve in the coming years. Melbourne is at an inflection point right now. For decades, it’s been known as a laneway city, but we wanted to think about what it might become next. Will Melbourne become known as a green city? A city that acknowledges and celebrates Country? A sustainable city?”
All questions that need answers and this book is paving the way with research and investigation.
Decoding Urban Metrics: Melbourne is available as a free digital resource through NH Architecture’s website, nharchitecture.net.
Photography
Peter Marko

INDESIGN is on instagram
Follow @indesignlive
A searchable and comprehensive guide for specifying leading products and their suppliers
Keep up to date with the latest and greatest from our industry BFF's!

Herman Miller’s reintroduction of the Eames Moulded Plastic Dining Chair balances environmental responsibility with an enduring commitment to continuous material innovation.

Sydney’s newest design concept store, HOW WE LIVE, explores the overlap between home and workplace – with a Surry Hills pop-up from Friday 28th November.

In an industry where design intent is often diluted by value management and procurement pressures, Klaro Industrial Design positions manufacturing as a creative ally – allowing commercial interior designers to deliver unique pieces aligned to the project’s original vision.

Nestled in the heart of Chandigarh, TuBu is a burger joint that understands its clientele and the city it lives in.

Ministry of Design crafts playful interiors for The Standard, Singapore, blending mid-century style with lush tropical luxury.
The internet never sleeps! Here's the stuff you might have missed

Hammond Studio has completed its own workplace in Sydney, placing great emphasis on collaborative technology, light and of course high-quality detailing.

It’s glamourous, luxurious and experiential – the new flagship destination for One Playground by Mitchell & Eades has it all.