Leaning into local ingenuity is the key to finding architectural solutions to global problems, if these 5 impactful architecture projects of late are anything to go by.

August 23rd, 2021
In gravity and scale, overcoming the global threats that loom over humanity presents a behemoth undertaking, for any person, project or industry that dares to overcome them. Yet, from time to time, against all odds, a pertinent and pioneering conception comes to life, and proves just how impactful architecture can be.
Often, these projects can fly under the radar – either undiscovered or under appreciated by those outside the reach of the profound impact that their local communities get to live and breathe. Being all for celebrating exceptional architecture, in all its shapes and sizes, unique to the Indo-Pacific region, there’s a special place in our hearts for such unassuming exemplars of impactful architecture; these are the projects that fall into The Influencer category.
From converting waste into a constant source of gain to reducing the environmental burden produced by the build environment, or creating scalable infrastructure that holds up in an emergency and can adapt to suit rapid change; the following 5 projects are the very definition of impactful architecture.
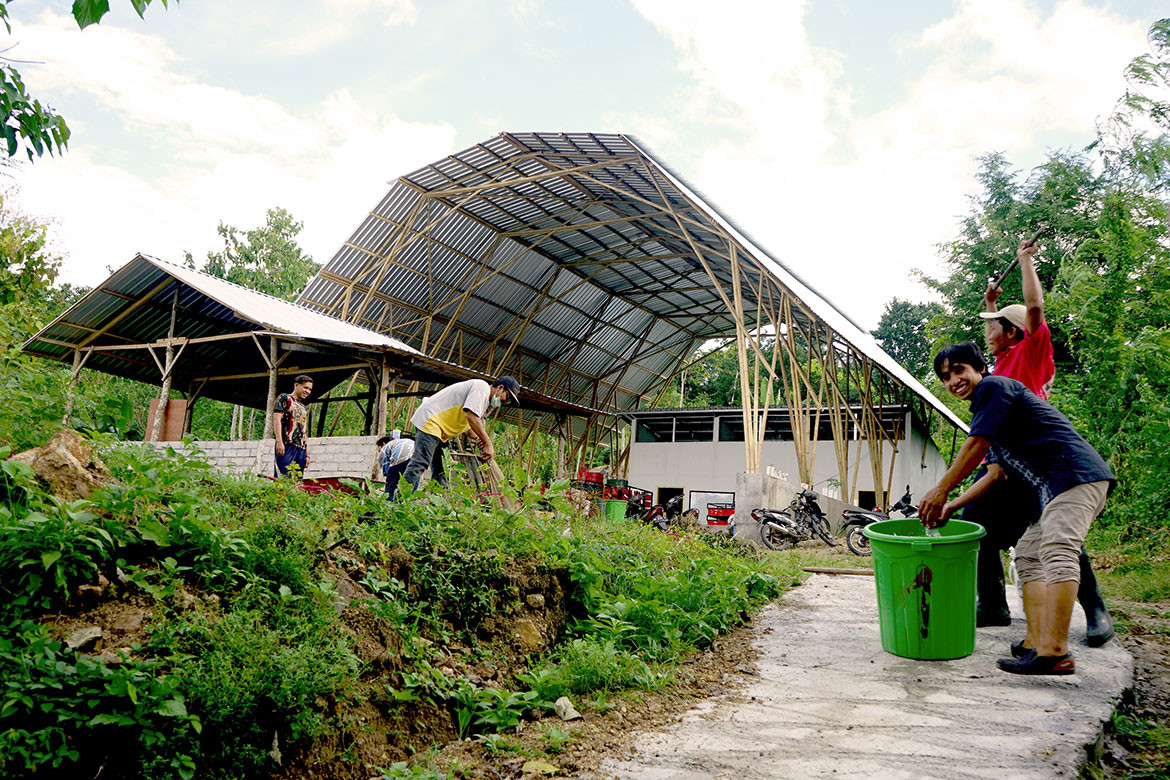
Organic waste becomes a constant source of gain for local community, in Lombok
The BSF Sengkol Facility is part of a larger Memorandum of Understanding (MOU) with the Local Nusa Tenggara Government (Lombok and Sumbawa Island). The target is to build facilities around the NTB province to reach a waste conversion of at least 10 tonne of organic waste per day. The organic waste becomes natural fertiliser and both this and the larvae (as organic protein feed) can be sold to the local market. The potential impact that such project can have to the economy of the local people, their well-being and the environment is enormous.
The design of the facility is low impact unlike the usual metal hangar structures commonly employed. Construction was an inclusive process involving the local people and the local economy and the design can be easily replicated and is affordable to build. During construction bamboo building lessons were offered to the local people and provided advice on how to design, treat, manage a bamboo forest and build a real bamboo facility.

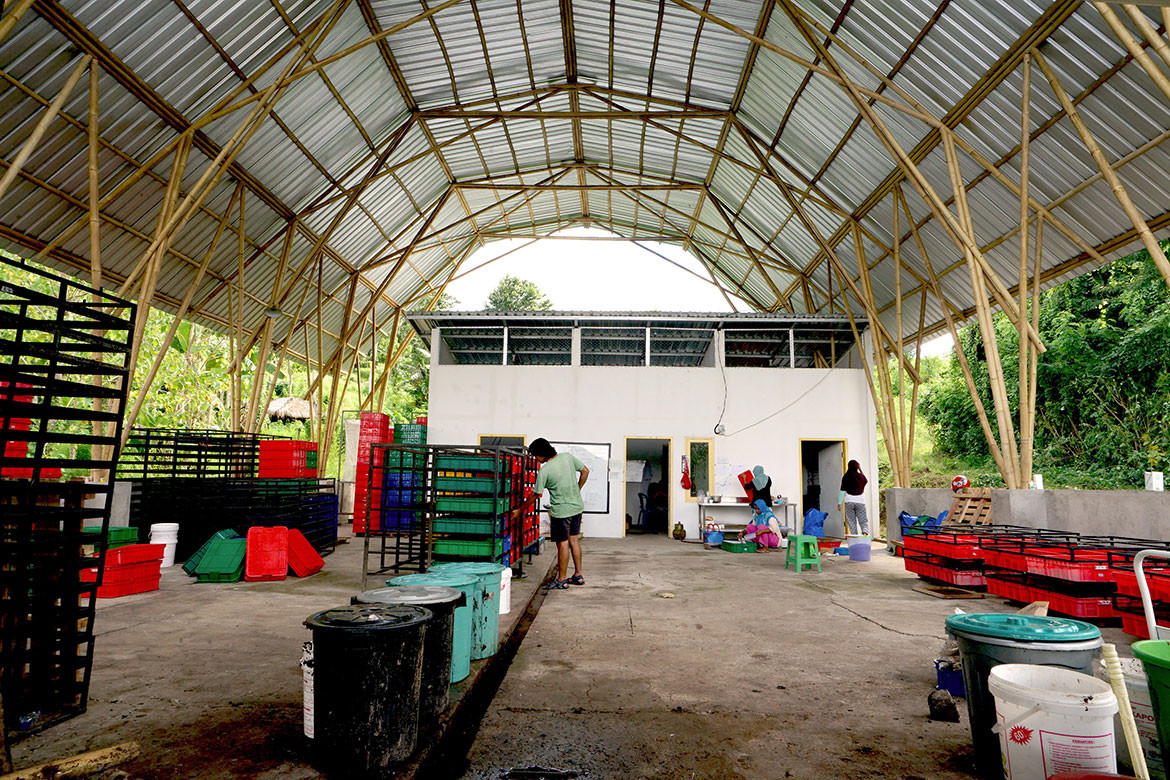
What makes it impactful architecture?
This project goes beyond sustainable architecture and is an inclusive model that provides social, economic and environmental benefits to the community. It also establishes a clear circular business model, demonstrating that economies can be created that are compatible with our capacity to regenerate our resources and absorb our waste.

Environmental harm minimised in the making of mixed use urban development
Situated in a dense urban housing development in Jakarta, Guha is a mixed-use building encompassing dental clinics, a library, an architecture studio and a residence.
Designed to be climate responsive, the building has been meticulously planned to take the high rainfall, intense sunlight and humidity of its tropical context in stride. Landscape elements were vital in achieving the passive development, with shade trees placed in the west as protection from light and wind. Humidity is resolved through cross and use of the ‘stack effect’, inspired by traditional Javanese house construction, tumpang sari.
Use of local resources and industry underpin the project’s construction, facilitated via the ecosystem it formed between local architects, architecture, craftsmen and manufacturers. Implementation of local materials as well as on-site construction methods ensured the making of Guha resulted in minimal carbon emissions.


What makes it impactful architecture?
Guha is an architectural masterstroke that responds to three fundamental challenges currently faced by humanity, and does so with local sensitivity and tact. The resultant building is an exemplar of urban development that boasts economic, social and environmental outcomes that are positive and sustainable.
Thanks to its climate responsive design and end-to-end commitment to employing local resources, Guha is entirely in and of its place.

Ongoing carbon emissions produced by cafe operations reduced to zilch
Canberra-based Ona Coffee, makes it’s Melbourne debut through the adaptive re-use of a warehouse in Brunswick, realised by Breathe Architecture with understated appeal. Ona is a hospitality project that is 100 per cent carbon neutral in operations.
Sustainability features include 100 per cent electric operations, induction cooktops, 20kW of solar situated on the re-insulated roof with remaining energy requirements provided by 100 per cent GreenPower. A rigorous carbon audit was undertaken to offset any greenhouse gas emissions. Five thousand litre rain water tanks, organics waste streams, natural light and ample bike parking were also incorporated into the build.
As much of the existing building fabric as possible with recycled and locally sourced materials throughout. Pride of place is the espresso bar clad in recycled brick offcuts diverted from landfill and the seating is made from recycled bricks from the existing site.
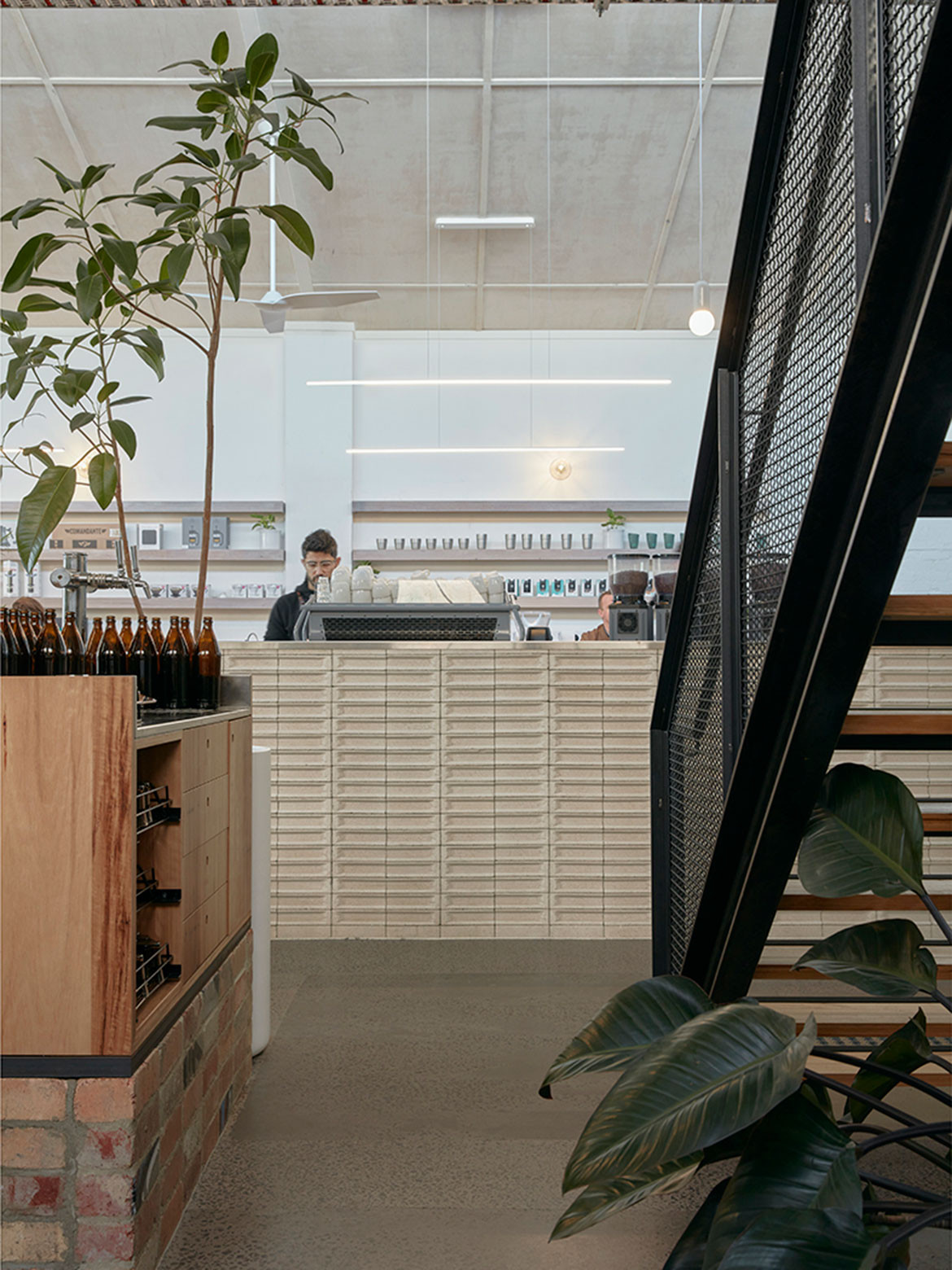

What makes it impactful architecture?
One of Australia’s first hospitality projects to be completely carbon neutral in operations, Ona is exceptional in its sustainability outcomes. The design represents the ethical ethos of Ona’s mission: to work with farmers from around the world ensuring a fair trade strategy that sees farmers valued, treated with respect and future livelihoods protected.
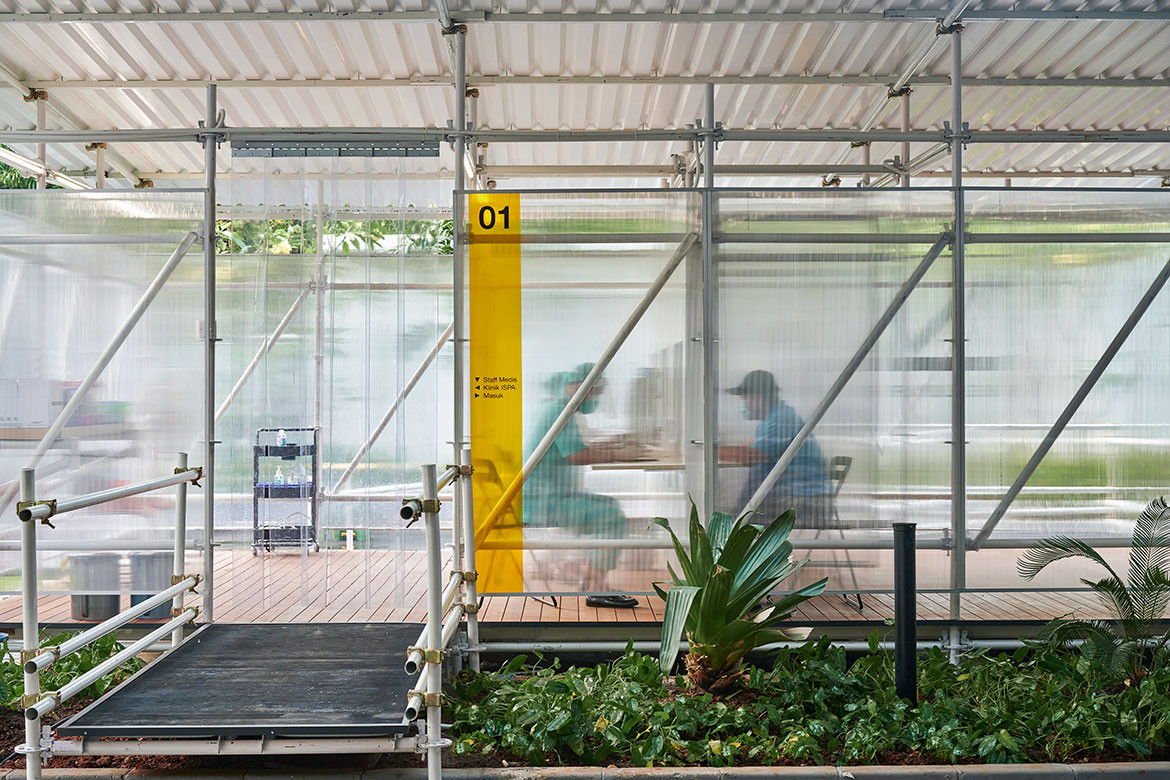
Infrastructure that proves effective in the face of emergency
St. Carolus Hospital Screening Facility is the first building built for the Micro Treatment Facility program. The facility provides a place to identify infected and non-infected patients before entering hospital and, located across from the hospital lobby, the 32-metre-long facility serves as the hospital’s new address.
Designed in accordance with World Health Organisation guidelines for Severe Acute Respiratory Infection and scaled to fit the site’s potential, the temporary structure comprises a reception area, waiting cubicles, screening space and medical staff area. Partition walls separate each waiting cubicle which includes seating and wheelchair space and there are two separate exits, one to the hospital lobby, the other to the Upper Respiratory Tract Infection clinic.
Prefabricated in two weeks and built on-site in four days, the 140 square metre, semi-permanent structure consists of a white scaffolding structure, bangkirai wood decking and polycarbonate cladding. The structure is durable, reusable and mobile. It can be rapidly repurposed in different locations for such things as a make-shift school or emergency shelters.
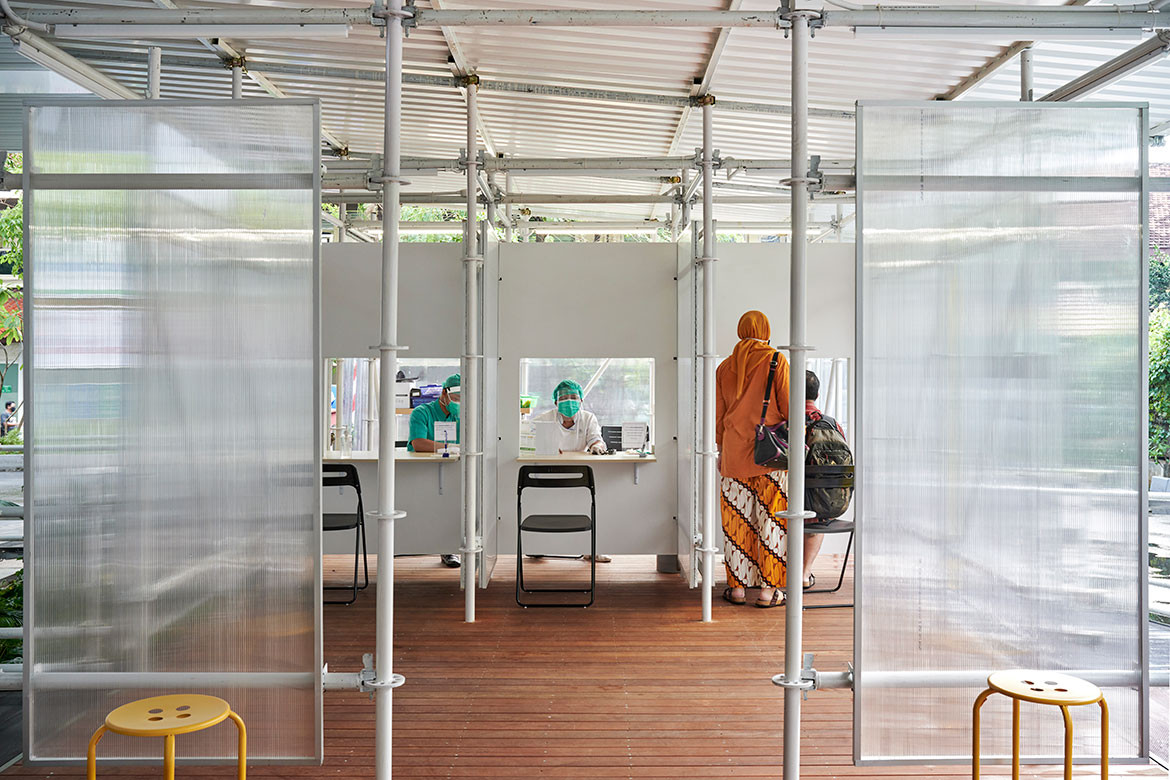

What makes it impactful architecture?
This design and building approach goes beyond the merely temporary use of buildings, rather it presents the question of how we build in the future in regards to inevitable changes.

Environmental impact of building lifetime minimised beyond expectations
Te Whare Nui o Tuteata provides a welcome to the national Timber Research Institute at SCION in Rotorua, New Zealand. It offers an educational invitation to come ‘Walk in Our Forest’ and learn new and sustainable ways of resourcing and building with timber.
On arrival, there is an entry-level café and display and communal areas that provide a real-life experience of science. Timber research is visibly happening in the upper floors and within a three-storey engineered-timber diagrid structure which challenges stereotypes to timber structural buildings.
Structural elements organise services reticulation with a double-skin east facing glazed façade and mixed mode ventilation. Extensive glazing offers abundant natural light and the fritted patterning to the facade, evokes a leafy forest and is vital for the building’s thermal strategy.
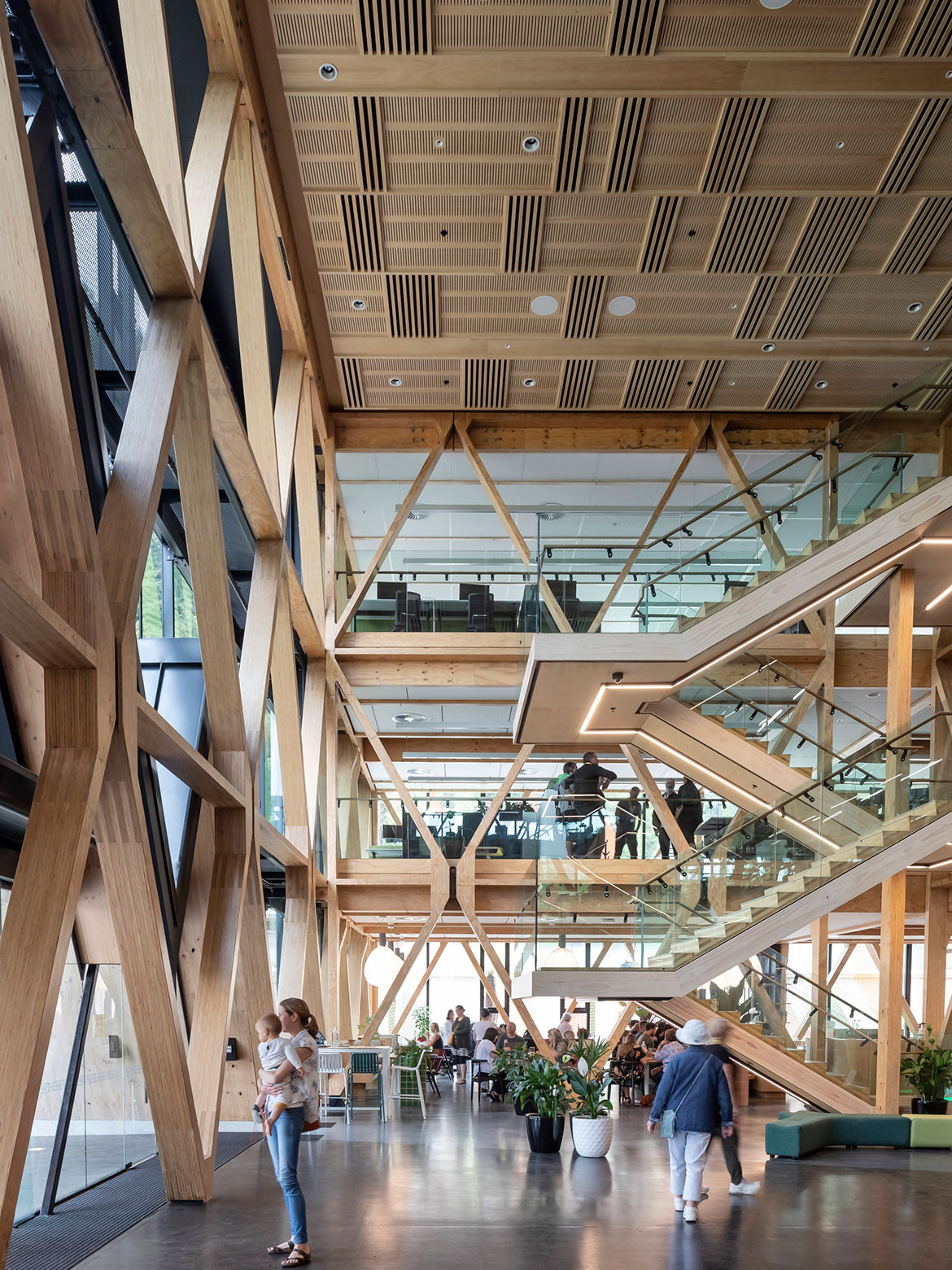
What makes it impactful architecture?
The building achieved embodied carbon zero at end of construction, which includes raw material mining, manufacturing, transportation, and installation, and without any offsetting of carbon credits. Whole of life carbon usage over the next 60 years is to be approximately two thirds those of current 2020 RIBA reference building targets.
The expression of the diagrid demonstrates that timber structural buildings do not need to be designed like steel and concrete buildings, but instead can act more like trees where strength follows the continuous grain of the wood.
INDESIGN is on instagram
Follow @indesignlive
A searchable and comprehensive guide for specifying leading products and their suppliers
Keep up to date with the latest and greatest from our industry BFF's!

From the spark of an idea on the page to the launch of new pieces in a showroom is a journey every aspiring industrial and furnishing designer imagines making.

Rising above the new Sydney Metro Gadigal Station on Pitt Street, Investa’s Parkline Place is redefining the office property aesthetic.

For Aidan Mawhinney, the secret ingredient to Living Edge’s success “comes down to people, product and place.” As the brand celebrates a significant 25-year milestone, it’s that commitment to authentic, sustainable design – and the people behind it all – that continues to anchor its legacy.

With over 20 years of architectural and engineering skills touching the greatest projects on our shores, Shade Factor takes on the next decade with a refreshed brand identity.
An innovative, simple yet strong stacking chair, with great comfort, the newly released Dexo MIND chair creates a functional solution for many areas. Ideally suited for the contract, hospitality and residential markets, MIND can be stacked to 10 high. Dimensions: 510mm wide x 460mm deep x 770mm high (450mm seat height) Delivery time: approx 10-12 […]
The internet never sleeps! Here's the stuff you might have missed
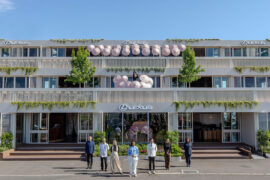
Melbourne interior designer Brahman Perera creates three-level trackside space exploring synthesis of craft and technology.
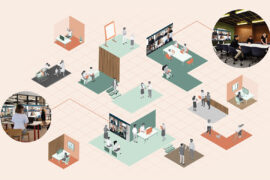
Neill Johanson, Principal at Davenport Campbell, comments on what we might be losing and gaining with the expansion of remote work.