“We must continue to focus on delivering human-centred solutions that encourage a patient’s sense of worth.” Studio director at Bates Smart, Mark Healy on the challenges and responsibilities of healthcare models in the contemporary context.

Royal Children’s Hospital Melbourne by Billard Leece Partnership and Bates Smart. Photo by John Gollings.
January 7th, 2020
Design thinking invites architects and designers to engage in creative problem solving to achieve human-centred solutions. One would presume that a situation such as that documented in the recent Royal Commission by former Victorian senator, Bernard Cooney, who spent his final years in a residential aged care facility would provide designers with an inspiring set of problems to solve. Cooney was dependent on the design of his room and the furniture within it to carry out even the simplest tasks; his human agency and dignity entirely subject to the design of his dwelling.
Healthcare is currently at an impasse where the increasing demands of a growing and ageing population must be addressed by not only the public but also the private sector, each with their own opportunities and trials in their operating models.
My belief is that although often considered for their varying needs and service offerings, the commonality of these two models is human dignity – this should be central to any aged or healthcare design and embedded in the guidelines that we, as professionals, are required to work within. We must continue to focus on delivering human-centred solutions that encourage a patient’s sense of worth.

Render of Cabrini Hospital patient room. Courtesy Bates Smart.
As a designer, I honour my role as an advocate for human-centred design, but we are often presented with numerous challenges being budgetary or models of care which promote clinical efficiency with little consideration of a patient’s experience. While designers must negotiate this path and the many factors that necessarily underpin a healthcare environment, it is important to filter these to ensure the dignity and humanity of the end user remains at the forefront.
In Bates Smart’s design of The Royal Children’s Hospital in Melbourne, we pioneered by employing the principles of biophilic design and its proven benefits of recovery. Each room has views to nature, with abundant natural light filtering through the leaf-like sun shades. The hospital was designed too for its unique patients – children and their families needing a comforting, supportive environment to promote healing without being child-like.
Similarly, we engaged these ideas at Bendigo Hospital where trees were introduced in the main public internal street, and the vast roof lights invites dappled light to fall through a network of tessellated timber screens. Central to the success of this hospital are the public spaces that incorporate large-scale artworks which provide vibrant positive energy.
A work by Noël Skrzypczak references the geological story of the local area, while another by Esther Stewart provides a colourful and joyful point of interest, bringing life to an environment that is often perceived as clinical and sterile.

Bendigo Hospital by Silver Thomas Hanley and Bates Smart, with Esther Stewart’s artwork. Photo by Shannon McGrath.
There is a growing body of research into user experience and the benefits of salutogenic design. This is an evolving science, and designers should be flexible to pivot and thus maintain best practice to create longevity in design outcomes. However, innovations such as these can be a challenge to achieve within large-scale healthcare projects. I could argue this chasm is indicative of a generalised prejudice towards the aged or disabled who are often infantilised through design.
In essence, design language reflects the user; it is the designer’s imagined portrait of the consumer. Healthcare designer Gretchen Anderson noted if we view seniors through the products that are available to them, then they would be viewed as “cranky, stupid, and tacky”. It is assumed that because someone has an impairment then they are also incapable of having experiences.
“It is therefore assumed that they will make do with, or perhaps even prefer, a mechanistic, bulky product that smells like a hospital.”
Research also suggests that such negative self-perceptions of ageing and health relate directly to poor health outcomes. Yale researcher Rebecca Levy has also shown that “positive self-perceptions of aging can improve memory, thinking and cognition, mood, self-confidence, overall functionality, and longevity.”
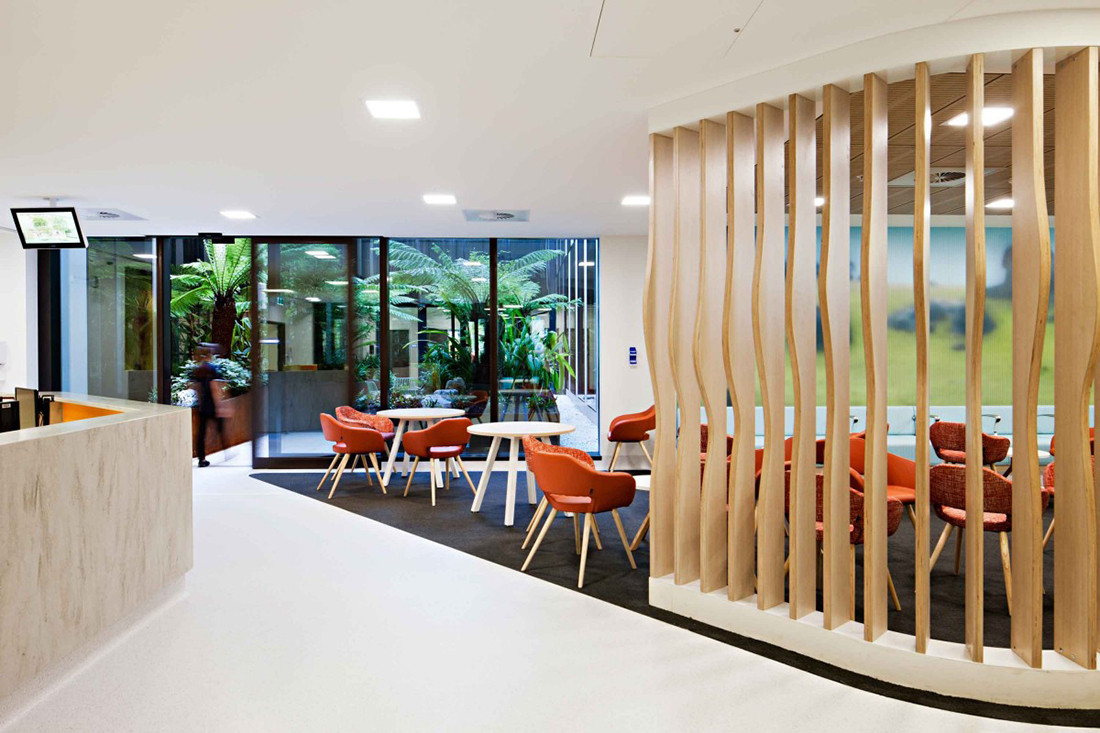
Our design for Cabrini Malvern’s recently opened Gandel Wing responds to these principles, setting new standards of design which incorporates a simple, elegant non-clinical design language with highly resolved solutions. This is embedded within systems that revolutionise safety, ease of movement and use for the occupants.
Clear axial views to nature from corridors ensure a highly legible space; direct sight lines between the bed and ensuite minimises confusion; sensor-activated LED lighting to handrails encourages safe passage through the hospital wing; and the colour temperature of general lighting has been set at 3000K to ensure patients are able to rest more effectively.
Full-height operable windows allow control over the immediate environment and the rooms have been designed to integrate functional and medical equipment seamlessly, minimising their visual impact so that the patient experience is normalised.
The Gandel Wing welcomes patients requiring cancer, cardiac, emergency, geriatric care, infectious diseases, maternity and neurology support to relax and heal in an environment which is connected more closely to nature and detailed to reflect one’s own domestic environment.
As designers, we are responsible to create healthcare spaces that enhance the user experience, meeting their needs physically, sensorially and psychologically, all while upholding their dignity.
INDESIGN is on instagram
Follow @indesignlive
A searchable and comprehensive guide for specifying leading products and their suppliers
Keep up to date with the latest and greatest from our industry BFF's!

London-based design duo Raw Edges have joined forces with Established & Sons and Tongue & Groove to introduce Wall to Wall – a hand-stained, “living collection” that transforms parquet flooring into a canvas of colour, pattern, and possibility.

For Aidan Mawhinney, the secret ingredient to Living Edge’s success “comes down to people, product and place.” As the brand celebrates a significant 25-year milestone, it’s that commitment to authentic, sustainable design – and the people behind it all – that continues to anchor its legacy.
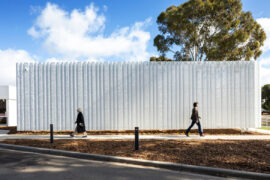
Through expert architecture, EBD Architects has provided a human face to great design and created a project that enhances the lives of people and community.

The BLP Managing Director & Principal has been named recipient of the very first Australian Health Design Council (AHDC) Gold Medal Award.
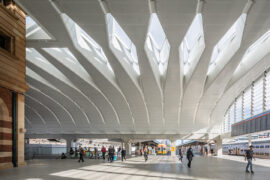
The Australian Institute of Architects has unveiled 43 projects representing the pinnacle of contemporary design, with winners addressing housing, climate and affordability crises through innovative solutions.
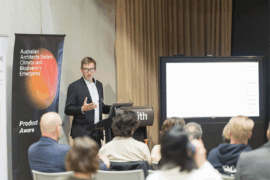
In a landscape clouded by data and greenwash, Product Aware offers architects and designers a common language for sustainability. Embraced by suppliers – including Milliken – it is setting a new benchmark for trust and bringing clarity and accountability to material specification.
The internet never sleeps! Here's the stuff you might have missed
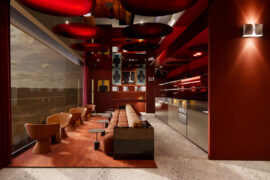
COX Architecture uses saturated colour and hotel-style amenity across the historic St Peters location, designed for Coronation Property.
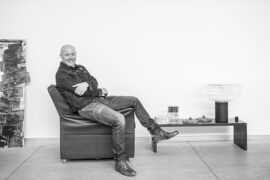
We caught up with Abramo Manfrotto, CEO of Venetian decorative lighting brand LEUCOS, during a visit to Australia with dedece.