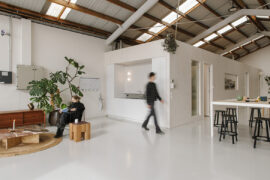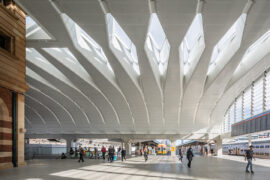How is the A+D community responding to the ever-increasing rate of homelessness in this country? In this extended discussion, we consider what ‘human-centred’ design means at its more fundamental core.
What do we mean when we speak about ‘home’? It may sound facetious. It may sound like newspeak. It is, however, profound – and profoundly misunderstood on a tragically large scale. All too often, we equate ‘home’ with ‘house’: with four walls, roof, door, the simplest of structures. But in this all-too-easy equation of ‘home’ with ‘house’ we are, by proxy, emphasising core elements to an emotional yearning that is acute and (sadly, in terms of recent evidence) very fragile.
In equating ‘home’ with ‘house’, what we are really doing is equating ‘home’ with a piece of architecture that is fundamentally emotional: security, stability, privacy, safety and control. That is, with the quality of belonging and containment: to a place and to one’s self – a very real desire to control the terms of one’s existence.
‘Home’. In short: dignity.
In the lead up to the National Census last month there was a concerted effort nationwide to begin implementing an initiative that would enable equal access to dignity – or ‘home’. Homelessness Australia’s Homelessness Counts attempted to redress the fact that, out of sight and out of mind, Australia’s homeless are forcibly hidden by data that – if accurate – could help tackle the shameful epidemic of homelessness in this country.
The initiative springs from the shocking realisation that, as a growing social problem, we haven’t got the tools at our disposal to measure indices of vulnerability accurately. The National Census – our most reliable gauge to date – is contingent upon a residential address and a standard of literacy, both worryingly also contingent to homelessness at large.
In Western Australia in particular, the Australian Bureau of Statistics’ recent investigation estimates that more than 88% of the homeless population cannot access crisis accommodation. Not only is this appalling prima facie, it further infers that 88% of Western Australia’s homeless will be unrepresented in the Census results, and thereby will have minimal access to any potential funding or support said results may catalyse.
In what is truly a devastating indictment on such a prosperous economy as Western Australia’s, Australia’s Welfare (research conducted by Ruah Community Services in conjunction with the State Government) found that Perth’s homeless were likely to remain so for more than 9 years compared to an average of 8.3 years in our other state capitals. More than 28% of Perth’s homeless have remained in this state for over a decade. So with 88% of the state’s homeless population – that is, 7 in 10 people – unable to access crisis accommodation, the statistical mortality risk factors are staggering.
This is where we, as the architecture and design community, can intervene – and are, indeed, beginning to do so. For instance, in 2010 Western Australia’s then Archbishop, Barry Hickey, began to notice the same group of homeless men congregating outside the Cathedral during the day, every day, for days and days on end, with no obvious place to go at nightfall for refuge and safety. This is the genesis of the Tom Fisher House, which opened in June this year: an acute homeless night shelter in the inner-city suburb of Mount Lawley.
From the architects at CODA, the Tom Fisher House is the combined effort of the Saint Vincent de Paul Society, the Department of Housing, and the Department of Child Protection. The 10-bed shelter provides the critically homeless safe and supervised overnight accommodation, crisis support and resources – radically fundamental elements to personal dignity and optimism.
It seems that working back from the smallest of details heavily influenced the design process. A warm and understated palette of blonde untreated timber and pastels works in conjunction with the brilliant yellow and blue saw-tooth roof (solar passive) to frame the all important tone of sanctuary and hopeful courage. Constant care for the process of social re-integration is reflected thoughtfully in the development’s spatial attuning: with a flexible communal space at its centre, courtyards on the southern and northern wings, all bedrooms are oriented out onto these hubs for communion and community. With defined empathy and compassion, the Tom Fisher House represents so much of CODA’s ethos of design: the commitment to deliver and respond to the barriers and restrictions facing every stakeholder in the community.
Providing a place of safe refuge for up to 12 people (including families) the Tom Fisher House is a purpose-built premises staffed by skilled support workers and volunteers. As a support service, CODA’s design is intrinsic to the holistic approach to deliver meals, clothing, bedding, medical assistance, referrals to drug, alcohol and mental health, child protection, and domestic abuse protection services.
While Western Australia steadily approaches its upcoming State and Local Election period, community-based initiatives are rightfully garnering widespread attention and debate. What remains to be inspiring in this effort is the sudden whole-hearted commitment of our A+D community. With ever-increasing momentum, we are currently in the throes of a movement to provide architecture and designs that are, first-and-foremost, responsive. That is, although overdue, we appear to have re-oriented our industry’s delivery and designs to the needs of the hidden and voiceless amongst us.
INDESIGN is on instagram
Follow @indesignlive
A searchable and comprehensive guide for specifying leading products and their suppliers
Keep up to date with the latest and greatest from our industry BFF's!

For Aidan Mawhinney, the secret ingredient to Living Edge’s success “comes down to people, product and place.” As the brand celebrates a significant 25-year milestone, it’s that commitment to authentic, sustainable design – and the people behind it all – that continues to anchor its legacy.

Welcomed to the Australian design scene in 2024, Kokuyo is set to redefine collaboration, bringing its unique blend of colour and function to individuals and corporations, designed to be used Any Way!

London-based design duo Raw Edges have joined forces with Established & Sons and Tongue & Groove to introduce Wall to Wall – a hand-stained, “living collection” that transforms parquet flooring into a canvas of colour, pattern, and possibility.

Following a strong 2025, Perth Design Week (PDW) is set to take on a special format with ten major events in 2026.

Woods Bagot, Architectus and Hassell were among the big recipients at the Western Australian Architecture Awards 2025.
The internet never sleeps! Here's the stuff you might have missed

Kiri Morgan, Director at Nightworks Studio, talks to us about the New Zealand practice’s very own new production space at Lawson St.

The Australian Institute of Architects has unveiled 43 projects representing the pinnacle of contemporary design, with winners addressing housing, climate and affordability crises through innovative solutions.