Looking to continue your professional development? Don’t miss this opportunity to learn how to harness the power of lighting in a range of design applications. Places are filling fast!

Image courtesy of Steensen Varming | Emrah Baki Ulas | Architectural lighting project
August 6th, 2021
Lighting can add an enriching, sculptural dimension to any spatial context. It can generate a myriad of ambiences within a space, and encourage the eye to explore the surroundings by accentuating layers of textures, shapes and colours. Thus, it is as essential to architecture and design as it is to human life.
Unsurprisingly, architectural lighting has grown to become an incredibly vital and much-coveted global field with a fast-advancing influence across a variety of other sectors – something that hasn’t gone unnoticed by the team at UTS Open. That’s why the prestigious academic body that has educated and inspired generations of architects and designers is offering a three-day course on the science and art of lighting.
The ‘Architectural Lighting Design’ microcredential is a part of the university’s comprehensive selection of short-term courses for continued learning. It has been designed with architecture, interior design, urban design and landscape architecture industry professionals in mind – including sales and technical staff who work in the lighting and furniture industries, as well as manufacturers and suppliers. This versatile development opportunity is a superb choice for any industry professional who wants to enhance their understanding of this design field and bolster their professional credentials. The 20-hour course starts on the 31st of August. It will comprise three sessions over three weeks, making it easy to accommodate around even the busiest professional schedules.
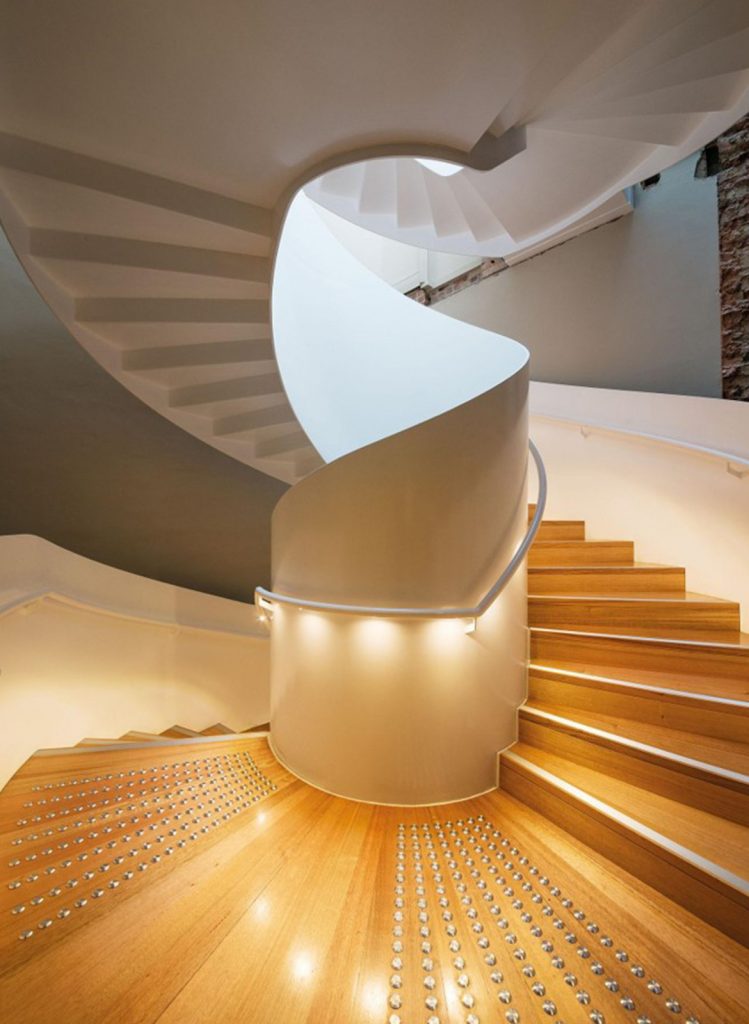
From physics and human factors of the design process, lighting design basics and introduction to daylighting, to the evolution of lighting applications and practical design tools – the comprehensive microcredential covers a plethora of specialist knowledge. The learning is delivered through a variety of methods that ensure a well-rounded understanding of the subject, from theory to practical applications. Through a combination of lectures, demonstrations and hands-on experiences, the course delivers a thorough overview of the broader context with numerous examples of illumination in different indoor and outdoor settings and a deep dive into the lighting software used to render and calculate light.

The course is run by the esteemed lighting designer behind some of Australia’s most exquisite lighting applications, Dr Emrah Baki Ulas. Under the experienced eye of the accomplished senior lecturer and associate at Steensen Varming, participants will gain a detailed understanding of the role of lighting in architecture, the requirements for lighting design tasks in architectural applications, as well as techniques and methodologies relevant to a wide range of built environments. Dr Emrah will also help students develop a proficient grasp of lighting equipment, ultimately supplying them with the skills required to design and document simple lighting design concepts.
Images courtesy of Steensen Varming | Emrah Baki Ulas | Architectural lighting project

INDESIGN is on instagram
Follow @indesignlive
A searchable and comprehensive guide for specifying leading products and their suppliers
Keep up to date with the latest and greatest from our industry BFF's!

At the Munarra Centre for Regional Excellence on Yorta Yorta Country in Victoria, ARM Architecture and Milliken use PrintWorks™ technology to translate First Nations narratives into a layered, community-led floorscape.

Now cooking and entertaining from his minimalist home kitchen designed around Gaggenau’s refined performance, Chef Wu brings professional craft into a calm and well-composed setting.
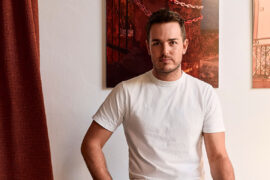
From furniture and homewares to lighting, Dirk du Toit’s Melbourne-based studio Dutoit is built on local manufacturing, material restraint and the belief that longevity is central to sustainable design.
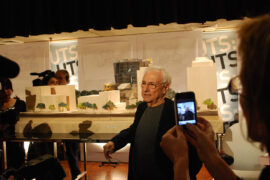
We republish an article in memory of the late architect by UTS, whose Dr Chau Chak Wing Building was Gehry’s first built project in Australia. The internationally revered architect passed away on 5th December.
The internet never sleeps! Here's the stuff you might have missed
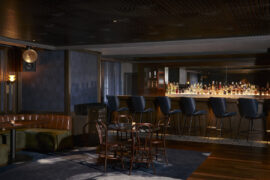
With a superb design for the new Rodd & Gunn flagship in Melbourne’s CBD, Studio Y has created something very special that takes the idea of retail to another level.
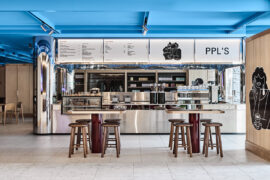
A lobby upgrade of 440 Collins St demonstrates how a building’s street-level spaces can be activated to serve many purposes.