Principal of NC Design & Architecture (NCDA) Nelson Chow meticulously transformed his Hong Kong apartment into a calm retreat complete with an indoor, adult-size tree house.

Unlike the rest of us, Nelson Chow goes home to a tree house. His new flat used to be a regular compact Hong Kong apartment in a high-rise with a typical layout of a separate bedroom, and living, dining and kitchen spaces. But the Principal of NC Design & Architecture (NCDA) had atypical plans for his pad.
For starters, he demolished everything and started with an open plan. He asked himself a pertinent question – what do I want from my house?
“I work a lot, so I wanted my home to be a place of relaxation. For the few hours that I spend at home, I wanted calmness and to be connected with nature. So I demolished it all and focused on one main feature… a tree house,” Chow recalls.
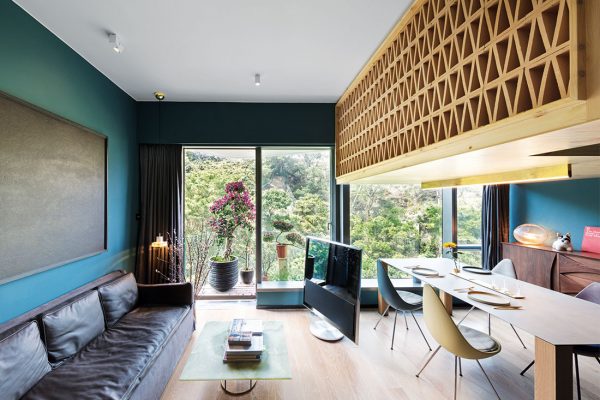
Inside this 370sqft shell blessed with an unhindered view of a lush urban forest, Chow and his team at NCDA created a split-level design layout. The star feature – a mini, modern-day tree house to sleep in. “I’ve always liked the idea of a tree house. There’s something so magical and dreamy about climbing up to it,” he adds.
Making use of the 10ft high ceilings, the designer built a loft-like section that’s 4ft tall, just enough for him to sit upright. To further reinforce an intense relationship with nature, the floating pinewood tree house is clad in textured terracotta tiles from the outside.
A ladder leads to the 40sqft bedroom where a linear window grants a breathtaking view. Inside, the experience is arboreal and fanciful. Chow describes it as an intimate, enclosed space that inculcates a child-like feeling of wonder and safety.
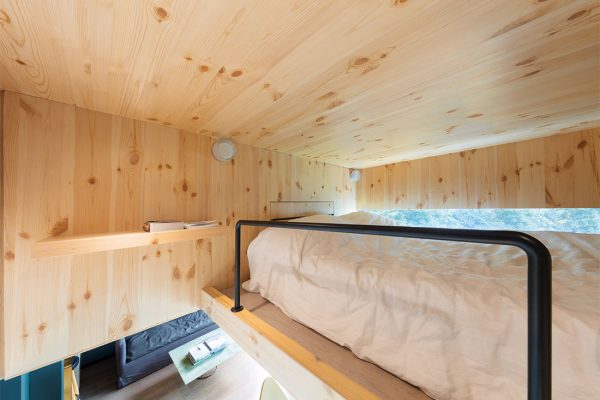
Like the theme, the colour palette of this small home also takes cues from expansive views of a hillside forest that worked as a flourishing backdrop. Chow is not one for rules but prefers breaking them. He steered clear of the stereotypical whites and opted for a vibrant colour scheme that worked well with the ‘outside’.
“I tried multiple colours before I finally narrowed it down to these. I started with my favourite hue – olive green for the walls. But with the outside drenched in shades of green, it seemed a bit too much,” he explains.
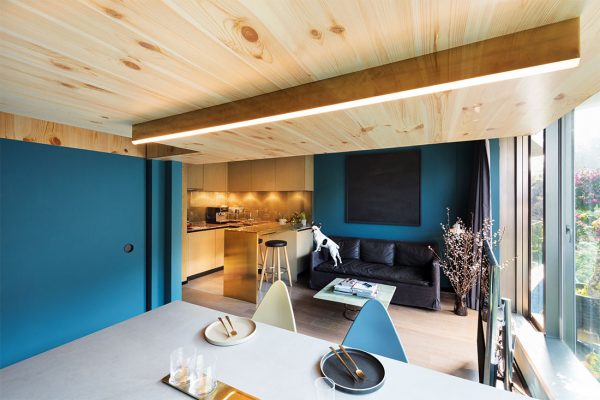
After a few tests, he narrowed it down to this particular shade of dark blue – a bold decision for a small space. To balance out the cold blue of the walls and green of the outside, he picked a natural oak hue and textured terracotta tiles for the tree house. The golden-hued kitchen, original to the flat, further complemented the palette.
In Chow’s small home, each space is split by function and ‘feels’ different. While it makes the most of the available horizontal and vertical spaces with smart solutions, this abode is undoubtedly rooted in whimsy and playfulness.
INDESIGN is on instagram
Follow @indesignlive
A searchable and comprehensive guide for specifying leading products and their suppliers
Keep up to date with the latest and greatest from our industry BFF's!

A longstanding partnership turns a historic city into a hub for emerging talent
The new range features slabs with warm, earthy palettes that lend a sense of organic luxury to every space.

For Aidan Mawhinney, the secret ingredient to Living Edge’s success “comes down to people, product and place.” As the brand celebrates a significant 25-year milestone, it’s that commitment to authentic, sustainable design – and the people behind it all – that continues to anchor its legacy.
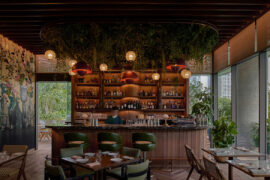
Grounded by the rich warmth of American white oak, The Standard’s newly opened restaurant, Kaya, redefines the classic dining convention through a tasteful fusion of biophilic design, mid-century modern sensibility and elevated whimsy.

In this comment piece by Dr Matthias Irger – Head of Sustainability at COX Architecture – he argues for an approach to design that prioritises retrofitting, renovation and reuse.
The internet never sleeps! Here's the stuff you might have missed

Lighting becomes storytelling in the hands of Bocci and Moooi – brands championed by Space Furniture.
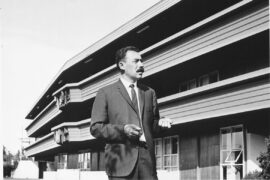
A retrospective at Canberra Museum + Gallery honours Enrico Taglietti, shaping the exhibition through his own design principles.