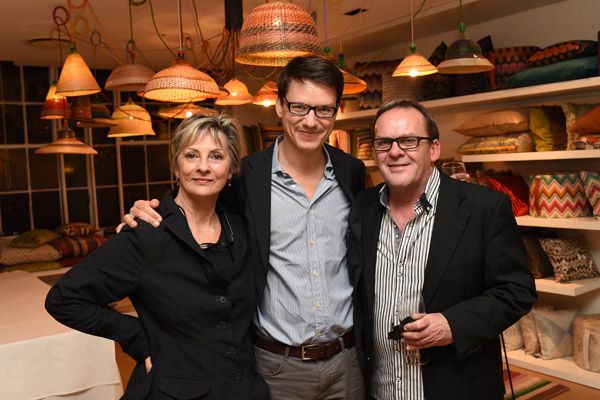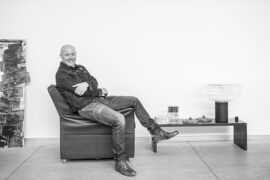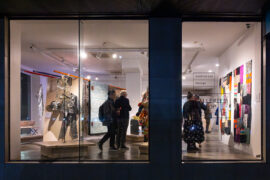This landmark hotel of Tokyo’s famous district receives a funky facelift with a modern Japanese aesthetic. Rik Glauert writes.

April 27th, 2016
The reception areas of the Shinjuku Prince Hotel in the heart of downtown Tokyo have been refurbished by William Lim’s design and architecture firm CL3 in a way that is at once serenely Zen and strikingly modern – the perfect design for one of Tokyo’s most frenetic neighbourhoods.
Lim and his team have respected the hotel’s heritage (it opened in 1977 with 800 rooms) and kept a sense of familiarity by retaining strong elements of the hotel’s design. The original wide and angular staircase leads down to a restructured and renovated basement level.
Here, 8,300 square foot of previously under-used space, including a neglected shop, has been transformed into a new reception area, a lounge and a café bar. Together they give the hotel a modern and international refresh in time for the 2020 Tokyo Olympics.
The unique characteristic about Shinjuku is its frenetic blend of the natural, the ancient and the modern – there are parks and old temples, but there are also robot waiters. The charm of these contrasts play out in Lim’s design. In the reception area, guests are met with a 12-metre backlit reception desk flanked by traditional Japanese shoji screens. LED screens display a montage of natural Zen images.
The screen forms part of what Lim terms artificial nature – a key part of his concept. “The artificial nature is something that is very much within the Shinjuku environment and it’s something we brought into the design. We combined technology with nature – we have imagery of nature on LED screens, artificial sunlight, and we have used materials that are synthetic, but sustainable,” he says.
The newly designed guest lounge has a palette of different shades of green including a custom-made carpet with a design of enlarged Japanese pine needles. Glazed screens resemble traditional shoji and are back-lit to give the impression of natural light outside. Yes, it’s synthetic, but it is also beautiful.
Lim is most proud of The Station – a casual and welcoming café bar that includes areas that can be used as a meeting space. More Japanese elements here include bamboo panels suspended from the ceiling and the blue and yellow hand-painted wallpaper featuring floral silhouettes of native Japanese trout lilies.
For Lim the space’s success is in its flexibility. “We actually incorporated the need for meeting space to create a dining area with a more private area for meetings. We used a green garden concept to separate the two areas with a wooden frame structure like a mini pavilion with greenery to create a modern interpretation of a Japanese rock garden. As a result this whole area works very well for two different uses.”
Again, in The Station the excitement of the locale meddles playfully with the serenity of the Zen design – LED screens display the departure times of trains leaving the bustling Shinjuku station just five minutes away.
CL3
cl3.com
INDESIGN is on instagram
Follow @indesignlive
A searchable and comprehensive guide for specifying leading products and their suppliers
Keep up to date with the latest and greatest from our industry BFF's!

For Aidan Mawhinney, the secret ingredient to Living Edge’s success “comes down to people, product and place.” As the brand celebrates a significant 25-year milestone, it’s that commitment to authentic, sustainable design – and the people behind it all – that continues to anchor its legacy.

Welcomed to the Australian design scene in 2024, Kokuyo is set to redefine collaboration, bringing its unique blend of colour and function to individuals and corporations, designed to be used Any Way!

Spence & Lyda brought together special guests to celebrate the Best of All Possible Worlds.
The internet never sleeps! Here's the stuff you might have missed

We caught up with Abramo Manfrotto, CEO of Venetian decorative lighting brand LEUCOS, during a visit to Australia with dedece.

The Australian Design Centre (ADC) has announced that the organisation can no longer continue without adequate government funding to cover operational costs.