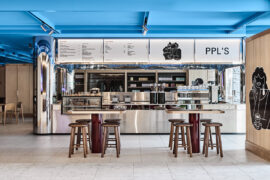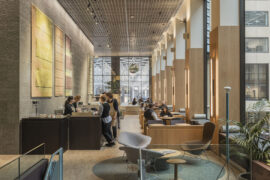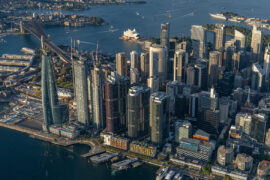HWKR by Craig Tan Architects is a new Asian-style hawker market with a dynamic twist.
February 20th, 2018
Last June, Melbourne’s much-anticipated Eq. Tower by Elenberg Fraser – comprising 65 futuristic, sky-scraping storeys of reflective glass – was completed. Since then, the project’s patrons have been looking for tenants to activate the ground-floor levels with a retail concept capable of standing up to Eq.’s trafficked location and animated façade.
HWKR, a new Asian market-style offering, has won out as the permanent occupant of the tower’s lower levels. Except, there’s not much that’s permanent about HWKR at all. Backed by developer ICD Property and delivered in collaboration with BrandWorks, the food-driven offering is unique for its rotating tenancies.
The idea is that celebrated chefs will be invited to fill the various kitchens for three-month slots, after which the spaces are re-invigorated with new Asian-inspired menus. Such a dynamic concept needed a dynamic design to match – not to mention a functionality that bridged commercial viability and flexible branding.
Craig Tan Architects was put in charge of creating the solution, with a brief to create a 200-seat venue that drew on specific elements of hawker markets while reinterpreting them for a modern clientele. This aesthetic sensibility needed to be rolled out across four revolving tenant kiosks that were backed with high technological capability. Obviously, the revolving element meant that the branding couldn’t align too closely with any one particular brand or style. The challenge then became to create a design identity for HWKR itself.
The final concept is split into groups of three: three distinct ‘pavilions’ and ‘squares’, spread over several levels, that house different styles of dining and seating.
The first of these hawker-style squares, on street level, is home to HWKR’s only permanent tenant, Manymore. A charitable outpost that is café by day, bar by night, the service bar itself was necessarily the key design element.
For this, Craig Tan Architects conceived of “a starkly sculptural, brick-clad bar” as a gritty foil to the timber used elsewhere throughout the project, such as in the bleacher seats that line the space. The bar is further softened by a series of “ethereal” floating Japanese lanterns along the roof.
The second square houses the primary drawcard of HWKR: its four revolving food kiosks. To accommodate these, the architect created a split level that allows physical and aesthetic breathing space within the narrow-yet-crowded venue. The kiosks themselves are unbranded in a manner that still aligns with the vibrancy of HWKR, “each one featuring shimmering dimpled gold textures that are overlaid [with] grey mesh tenancy skins”. Even the exposed ducting and services along the ceiling are camouflaged according to theme, woven into a “sky” that is painted in the HWKR brand colours and up-lit with neon for graphic effect.
The third area is located behind one of these neon features, emoji-shaped to complement the HWKR logo. This final space is for amenity rather than aesthetic. It is where the preparation areas, cool rooms and storage facilities are tucked out of sight of diners.
The first round of HWKR tenants have been announced as Masterchef 2017 winner Diana Chan with her Malaysian/Singaporean fusion concept, CHANTEEN; fellow Masterchef veteran, Reynold Poernomo, with his Sydney-based KOI and Monkey’s Corner eateries; Khao, the new venture from Melbourne’s Rice Paper Scissors; and Hong Kong sandwich shop, Bread & Beast.
Despite the (relative) diversity of these offerings, Craig Tan Architects has created a temporary shell that pays homage to the pop-ups respective pan-Asian roots; a balance of traditional and modern market features overlaid with a graphic kawaii sensibility that fits perfectly into its Melbourne context. No doubt, the next tenants will find their three-month home just as accommodating.
Take a look at another project by Craig Tan Architects, Hawker Hall in Prahran.
–
Get more stories like this straight to your inbox. Sign up for our newsletter.
INDESIGN is on instagram
Follow @indesignlive
A searchable and comprehensive guide for specifying leading products and their suppliers
Keep up to date with the latest and greatest from our industry BFF's!

For a closer look behind the creative process, watch this video interview with Sebastian Nash, where he explores the making of King Living’s textile range – from fibre choices to design intent.

For those who appreciate form as much as function, Gaggenau’s latest induction innovation delivers sculpted precision and effortless flexibility, disappearing seamlessly into the surface when not in use.

At the Munarra Centre for Regional Excellence on Yorta Yorta Country in Victoria, ARM Architecture and Milliken use PrintWorks™ technology to translate First Nations narratives into a layered, community-led floorscape.

A lobby upgrade of 440 Collins St demonstrates how a building’s street-level spaces can be activated to serve many purposes.

The Commons opens new Sydney and Melbourne locations by DesignOffice, blending hospitality, design and community.

Signalling a transformative moment for Blackwattle Bay and the redevelopment of Sydney’s harbour foreshore, the newly open Sydney Fish Market demonstrates how thoughtfully designed public realm and contemporary market space can unite to create a landmark urban destination.
The internet never sleeps! Here's the stuff you might have missed

From city-making to craft, design heritage to material innovation, these standout interviews offered rare insight into the people steering architecture and design forward.

Designed by Foolscap, the debut Melbourne store for Song for the Mute translates sound and rhythm into an immersive retail experience that feels closer to a listening room than a shopfront.