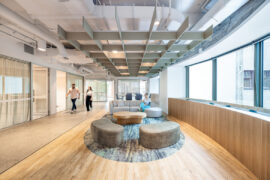This new space in Hong Kong’s Western District takes collaboration in a new direction, connecting co-working with clothing and cafe culture. We find out about the design behind the idea, and how the space inspired the idea in the first place.

Western District is heating up: this one-time industrial area on Hong Kong Island is turning into a haven for creatives and foodies, thanks to the arrival of Garage Collective, alongside Test Kitchen and The Winery, at Warehouses on West. The Winery is a fresh, happening restaurant and bar; Test Kitchen, meanwhile, is a pop-up dining concept that sees a range of chefs from around the world test menus on Hong Kong’s food lovers. And then there’s Garage Collective, which offers co-working space – but with some interesting twists.
Garage Collective is Elaine Tsung’s new baby; she is the Founder of Garage Society, which provides shared workspace for freelancers, startups, entrepreneurs and more. “Garage Collective is a new brand for us in Asia,” says Tsung, who combined 14 private offices, 21 private desks and 30 hotdesks with a vegetarian cafe by the Herbivores, a pop-up retail space and an event space – all of which is pet-friendly.
Tsung was inspired by the unusual nature of the space to come up with this collective, collaborative concept: like Test Kitchen and The Winery, Garage Collective benefits from soaring ceilings and layered platforms of floor space. Staircases connect all 8,000 square feet together.
Like Tsung, Wilson Lee, Managing Director at interior design agency Studio Adjective, and his team were inspired by the space to do something different. “It’s quite unique to have different platforms of space; there were so many interactive elements we could play with,” says Lee.
“We wanted to use the platforms in a way that avoided introducing too many partitions or ceilings,” he continues. Adds Tsung, “We wanted to keep it as open as possible. We tried to allow for flow between the floors.”
Consequently, you can look down on the pop-up retail space and event area from the top floor, which is home to the hotdesks, private desks and several meeting rooms.
The aim was to encourage even more collaboration between the different businesses that work here, most of which are in creative industries that are very hands-on, such as fashion, and F&B. The challenge, however, lay in maintaining a degree of privacy at the same time – especially when it came to the private offices. “We didn’t want the people in private offices to feel like they were in shoeboxes,” says Tsung.
Studio Adjective kept things from feeling too enclosed by leaving the private offices open at the top, giving them a view of Garage Collective’s ceilings high above. Some of the offices are double height, while some are duplexes, and still others are set into the back wall, with unique features such as exposed brick walls and old metal grille doors – remnants of the site’s warehousing days. “We wanted to recall the structure and design of the original warehouse,” says Lee, “but we applied the corporate colours inside.”
Bright, sunshine yellow, black and grey are at the heart of Garage Collective’s DNA, and these tones come through in balcony railings, graffiti and other elements, resulting in a cheerful look that’s reflective of the convivial atmosphere Tsung had in mind. “We’re trying out something new with Garage Collective,” she says, “and I think it’s more fun.”
INDESIGN is on instagram
Follow @indesignlive
A searchable and comprehensive guide for specifying leading products and their suppliers
Keep up to date with the latest and greatest from our industry BFF's!

For a closer look behind the creative process, watch this video interview with Sebastian Nash, where he explores the making of King Living’s textile range – from fibre choices to design intent.

From the spark of an idea on the page to the launch of new pieces in a showroom is a journey every aspiring industrial and furnishing designer imagines making.

For those who appreciate form as much as function, Gaggenau’s latest induction innovation delivers sculpted precision and effortless flexibility, disappearing seamlessly into the surface when not in use.

Merging two hotel identities in one landmark development, Hotel Indigo and Holiday Inn Little Collins capture the spirit of Melbourne through Buchan’s narrative-driven design – elevated by GROHE’s signature craftsmanship.

They’re the innovators and the trend-setters, the brave-hearts of design who are breaking with tradition to spark new directions in creative practice. The torch is burning bright for these four design studios, nominated for The Prodigy in the INDE.Awards 2019.
The internet never sleeps! Here's the stuff you might have missed

Milliken’s ‘Reconciliation Through Design’ initiative is amplifying the voices of Aboriginal and Torres Strait Islander artists, showcasing how cultural collaboration can reshape the design narrative in commercial interiors.

From furniture and homewares to lighting, Dirk du Toit’s Melbourne-based studio Dutoit is built on local manufacturing, material restraint and the belief that longevity is central to sustainable design.