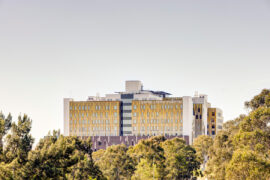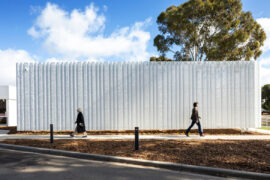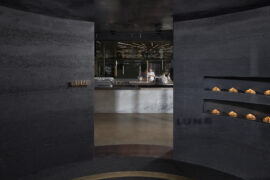The renovated f11 gallery offers a glimpse into the way of life of a middle-class European family in 1930s Hong Kong, Christie Lee writes.

August 27th, 2014
Buildings in Hong Kong come and go – a symptom of any metropolis you may say – yet there are a commendable few who are taking the lead in preserving the few architectural gems left in the city. One such pioneer is Douglas So, a former corporate lawyer who has headed up the conservation of the Grade III historic building at 11 Yuk Sau Street in Happy Valley. The three-storey building now houses the f11 gallery, which will debut with an Elliott Erwitt exhibition on September 18.
Originally built as part of a European style residential enclave during the 1930s, 11 Yuk Sau Street was a testament to a key moment in colonial design history. Defined by simple and clean lines, the exterior is evocative of the Art Deco style that flourished in Europe at the time. Arrow and steeped motifs were liberally used in the balconies, with a gable topping the stair core.
A staircase links 11 Yuk Sau Street with the neighbouring building, while a communal backyard is suited to nightly gatherings. The lower floors had, at various points over the past 80 years, given way to a wonton noodle shop and a posh Chinese restaurant specialising in shark fin soup. A supermarket chain took over in the 1980s. The upper floors were also converted into commercial units at around the same time.
With references taken from archival photos, attempts were made to retain as much of the original architectural elements as possible. The French doors at the balconies were taken apart and restored accordingly. Cornice mouldings make for a clever transition from wall to ceiling on Level 1, which now houses the main exhibition space. In accordance to regulations imposed by the government, also kept are the well-defined spaces – a feature characterising European residential apartments of yore.
The staircase where one ascends from Level 1 to Level 2 was perhaps the number one challenge facing the conservation team, for the original treads, risers and skirting had either been removed or painted over during the intervening years. It wasn’t until after discovering that the three-storey building was once a set for a film – the 1984 Wrong Wedding Trail – was the team able to restore the timber staircase to its former glory.
The only divergence from the original Art Deco style is perhaps the main entrance – modernised to suit the current use.
INDESIGN is on instagram
Follow @indesignlive
A searchable and comprehensive guide for specifying leading products and their suppliers
Keep up to date with the latest and greatest from our industry BFF's!

From the spark of an idea on the page to the launch of new pieces in a showroom is a journey every aspiring industrial and furnishing designer imagines making.

The undeniable thread connecting Herman Miller and Knoll’s design legacies across the decades now finds its profound physical embodiment at MillerKnoll’s new Design Yard Archives.

For Aidan Mawhinney, the secret ingredient to Living Edge’s success “comes down to people, product and place.” As the brand celebrates a significant 25-year milestone, it’s that commitment to authentic, sustainable design – and the people behind it all – that continues to anchor its legacy.
The internet never sleeps! Here's the stuff you might have missed

The BLP Managing Director & Principal has been named recipient of the very first Australian Health Design Council (AHDC) Gold Medal Award.

Neill Johanson, Principal at Davenport Campbell, comments on what we might be losing and gaining with the expansion of remote work.

Through expert architecture, EBD Architects has provided a human face to great design and created a project that enhances the lives of people and community.

Cieran Murphy has been awarded The Photographer – Commercial at the INDE.Awards 2025. His work on Lune Rosebery captures the immersive design and storytelling of the space, highlighting the interplay of form, material and atmosphere in this contemporary culinary destination.