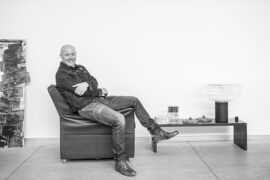The Shenyang COHL Parcel K office building by Aedas aims to surprise the visitor with dynamic, atypical floor plans and unexpected spatial experiences.

July 31st, 2014
Located at the outskirts of Shenyang, a city in northern China, Shenyang COHL Parcel K is a relatively small office building adjacent to a major ring road and one of the largest residential developments in China.
Within this rather challenging site, Aedas has come up with a proposal that will allow the project – which comprises office spaces as well as a retail zone on the lower levels – to make a statement.
The stringent zoning code for one has led Aedas to design a distinctive stepped massing form to ensure sunlight access for the residential buildings north of the site.
Taking advantage of the stepped massing, multiple voids and atria are introduced to break down the scale of the building that stretches 180 metres in length. This in turn results in an unconventional office building with no typical floor plans, but elevated gardens and terraces that provide unexpected indoor and outdoor experiences. These voids and atria allow the dynamic office spaces to be filled with natural light and improved natural air ventilation, while creating a porous and permeable interface along the main street.
In addition, a vibrant landscaped public realm at the street level activates movement and exchange, encouraging interaction between the pedestrian and the building.
Shenyang COHL Parcel K aims to achieve a LEED Gold certification upon completion.
Aedas
aedas.com
INDESIGN is on instagram
Follow @indesignlive
A searchable and comprehensive guide for specifying leading products and their suppliers
Keep up to date with the latest and greatest from our industry BFF's!

From the spark of an idea on the page to the launch of new pieces in a showroom is a journey every aspiring industrial and furnishing designer imagines making.

For those who appreciate form as much as function, Gaggenau’s latest induction innovation delivers sculpted precision and effortless flexibility, disappearing seamlessly into the surface when not in use.

Merging two hotel identities in one landmark development, Hotel Indigo and Holiday Inn Little Collins capture the spirit of Melbourne through Buchan’s narrative-driven design – elevated by GROHE’s signature craftsmanship.

At the Munarra Centre for Regional Excellence on Yorta Yorta Country in Victoria, ARM Architecture and Milliken use PrintWorks™ technology to translate First Nations narratives into a layered, community-led floorscape.
The internet never sleeps! Here's the stuff you might have missed

We caught up with Abramo Manfrotto, CEO of Venetian decorative lighting brand LEUCOS, during a visit to Australia with dedece.

Director Farrokh Derakhshani joins STORIESINDESIGN podcast from Geneva to talk about the wide-ranging Aga Khan Award, which in 2025 awarded $1m to a series of winners with projects from China to Palestine.