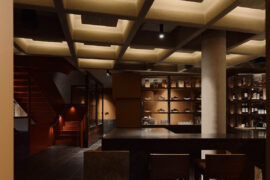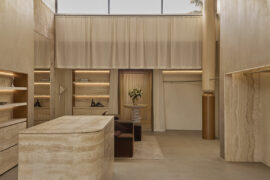Pixy Hall in Kanagawa, Japan is a multipurpose space in a kindergarten that alludes to a mountain-scape, and here’s why.

January 21st, 2015
In more recent years, greater attention has been paid to the way in which the design of the classroom can aid the learning process in schools. And when it comes to nurturing young minds, the design considerations for these educational spaces are doubtlessly even greater.
Case in point: Moriyuki Ochiai Architects have conceived of a multipurpose hall in a kindergarten to stimulate the imagination and facilitate expression, communication and creativity amongst children and adults alike.
Aside from regular nursery activities, the space is meant to host a range of activities, from concerts to performances, and from exhibitions to workshops for children.
With its multiple uses in mind, the designers have installed playground equipment that come together to form the shape of a mountain. This ‘mountain’ offers a variety of uses, such as seats for concerts, a stage for dance and theatrical performances, and a display area for exhibitions by artists and children.
Interestingly, the height difference between an adult and child brings about different ways to perceive and enjoy this environment. A surface used as a counter by a grown-up placed at a child’s height appears as an arch over a house to the child. And from the child’s perspective, the mountain rises from the clouds, changing gradually from white to brown while grown-ups looking down from the top of the ‘mountain’ can see the clouds floating below.
Adding further dimension to this project, colourful triangular chairs can be easily assembled to create one’s own unique space within this environment.
Moriyuki Ochiai Architects
moriyukiochiai.com
INDESIGN is on instagram
Follow @indesignlive
A searchable and comprehensive guide for specifying leading products and their suppliers
Keep up to date with the latest and greatest from our industry BFF's!

In an industry where design intent is often diluted by value management and procurement pressures, Klaro Industrial Design positions manufacturing as a creative ally – allowing commercial interior designers to deliver unique pieces aligned to the project’s original vision.

At the Munarra Centre for Regional Excellence on Yorta Yorta Country in Victoria, ARM Architecture and Milliken use PrintWorks™ technology to translate First Nations narratives into a layered, community-led floorscape.

Now cooking and entertaining from his minimalist home kitchen designed around Gaggenau’s refined performance, Chef Wu brings professional craft into a calm and well-composed setting.

Merging two hotel identities in one landmark development, Hotel Indigo and Holiday Inn Little Collins capture the spirit of Melbourne through Buchan’s narrative-driven design – elevated by GROHE’s signature craftsmanship.
The internet never sleeps! Here's the stuff you might have missed

J.AR OFFICE’s Norté in Mermaid Beach wins Best Restaurant Design 2025 for its moody, modernist take on coastal dining.

At Dissh Armadale, Brahman Perera channels a retail renaissance, with a richly layered interior that balances feminine softness and urban edge.