Twenty-storey residential tower Eden in Singapore’s Orchard neighbourhood marks a few firsts for Heatherwick Studio and Swire Properties. Here’s what we know about the project so far.
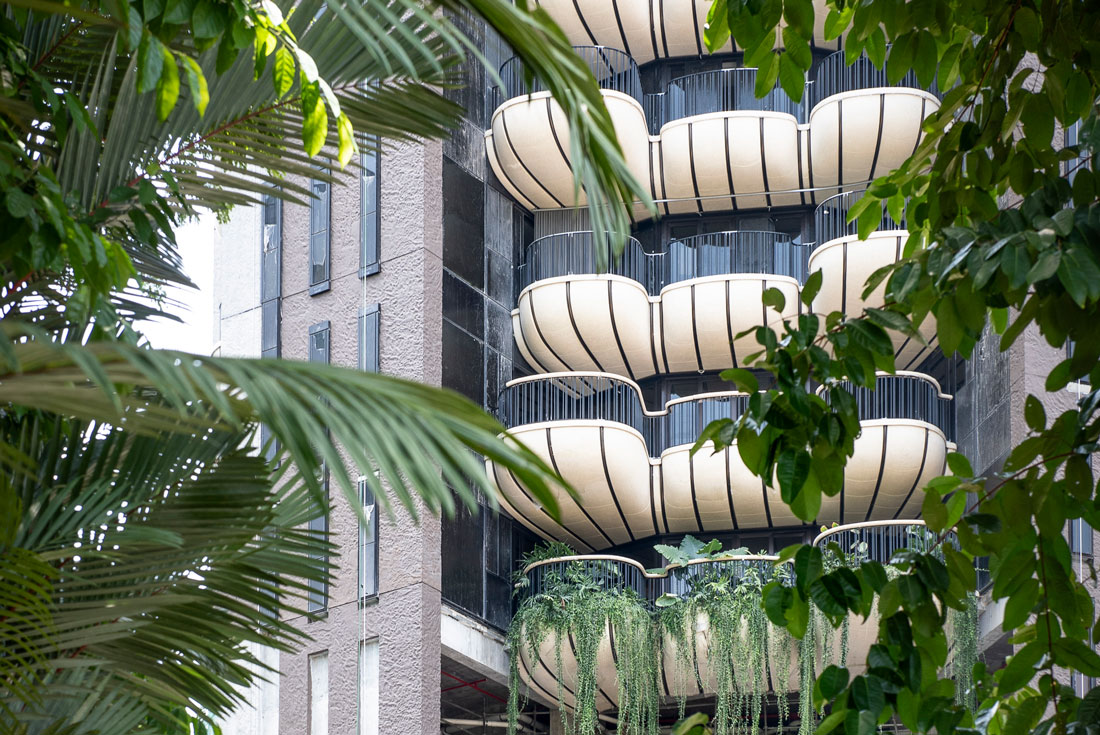
By now you might have seen that peculiar new tower in Orchard near the Tanglin Club. Then you have seen Eden, a 20-storey tower owned by Hong Kong-based luxury property developer Swire Properties and designed by Heatherwick Studio.
Eden marks a few firsts; it is Heatherwick Studio’s first residential project in Singapore (the studio’s first in the city was The Learning Hub at NTU or The Hive , which was completed in 2015) and in the Asian region, and it is also Swire Properties’ maiden project in the Little Red Dot.
Heatherwick Studio collaborates with RSP Architects, Planners & Engineers (architect of record), Ensemble (interior design), COEN Design International (landscape design), RSP Structures (C&S engineer) and Squire Mec (M&E Engineer) for the project.
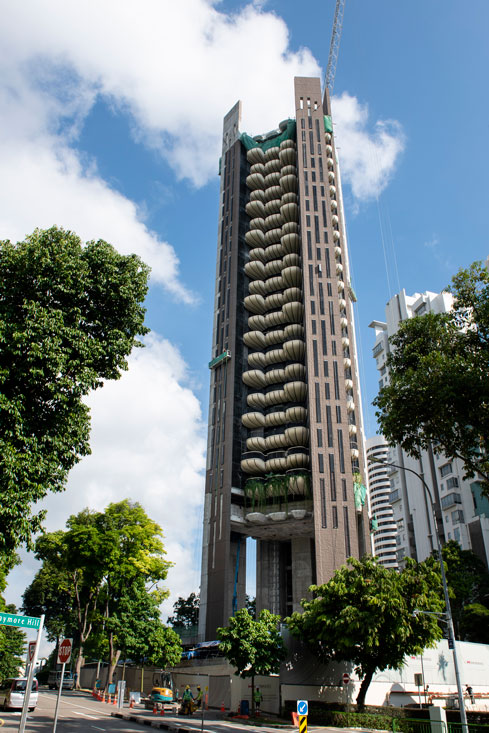
Eden aims to set a new benchmark for luxury residences in Singapore. “Instead of glass-clad edifices with token balconies, each home within Eden will have a lush garden right at the doorstep with organic and generous living spaces achieved by breaking up the traditional boxy floorplate,” said Heatherwick Studio founder Thomas Heatherwick. Each floor in Eden will be dedicated to one residential unit only.
Eden will join a growing number of hi-rise multi-residential projects in Singapore that weave green into vertical living. “With Swire Properties, we wanted to create something distinctive that represents Singapore as a city in a garden, and recreate the verdant backyard access once ubiquitous across homes here,” added Heathewick. The project is rated Platinum by Green Mark Award for Building.
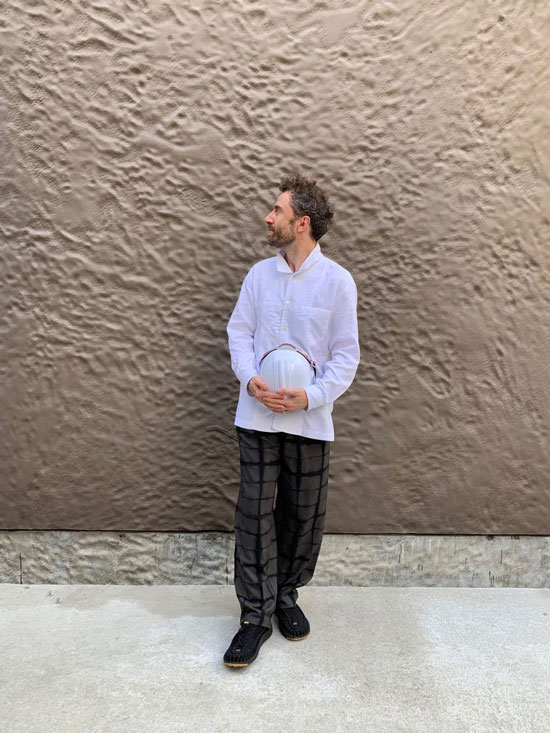
Eden’s form is designed to resemble a spine blade, comprising two vertical plains dotted with slim windows flanking generous garden balconies that form the central living space of each unit. Echoing the organic cast concrete finish of The Hive, Eden’s concrete walls features an organic texture abstracted from a topographical map of Singapore’s terrain.
But its shell-like balconies remain the most distinctive feature of the tower (that we can see so far). They have invited comparisons ranging from mushrooms growing on a tree trunk to “steampunk meets The Little Mermaid” on social media ever since Swire Properties released its first images in April.
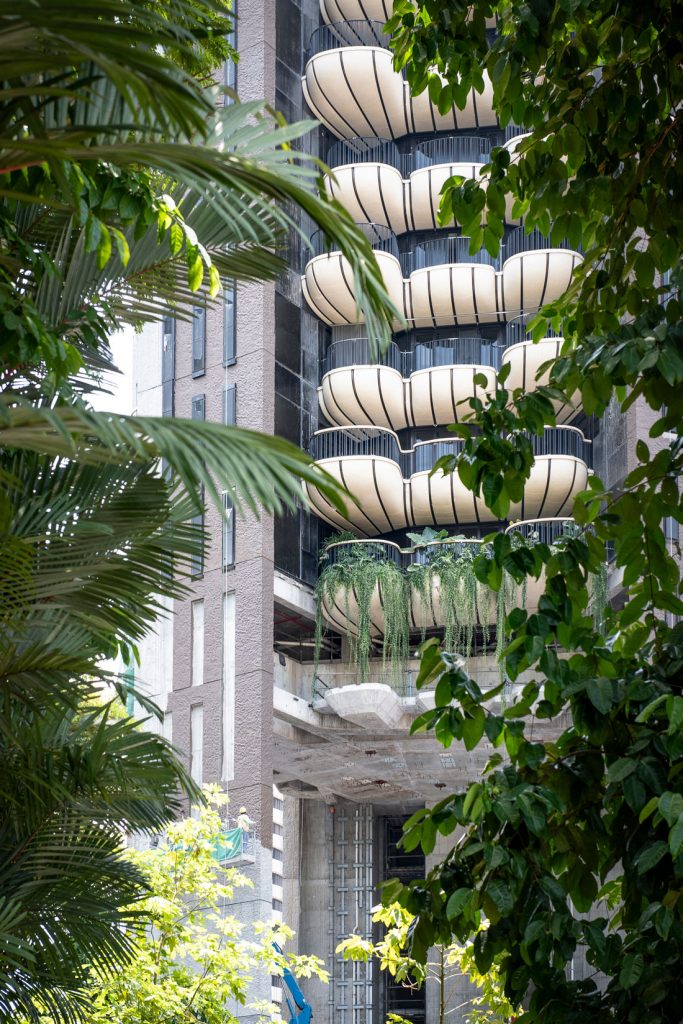
It remains to be seen if one of those nicknames will stick to the building the way the ‘Dim Sum Building’ sticks to NTU’s Learning Hub. Eden is slated for completion in early November, upon which Heatherwick Studio and Swire Properties will release more images and drawings.
INDESIGN is on instagram
Follow @indesignlive
A searchable and comprehensive guide for specifying leading products and their suppliers
Keep up to date with the latest and greatest from our industry BFF's!

Merging two hotel identities in one landmark development, Hotel Indigo and Holiday Inn Little Collins capture the spirit of Melbourne through Buchan’s narrative-driven design – elevated by GROHE’s signature craftsmanship.

Now cooking and entertaining from his minimalist home kitchen designed around Gaggenau’s refined performance, Chef Wu brings professional craft into a calm and well-composed setting.
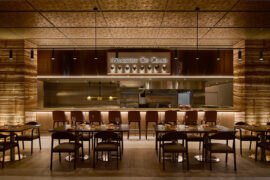
After more than two decades at Architects EAT, Eid Goh launches AIR, a new Melbourne-based studio focused on adaptive reuse, hospitality and human-centred design across commercial and civic projects.

Carr’s largest residential project to date integrates concrete, steel mesh and landscape across 122 apartments in Melbourne’s Brunswick.
The internet never sleeps! Here's the stuff you might have missed
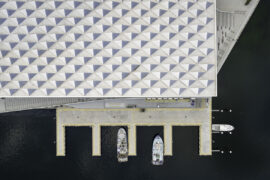
Fred Holt, Catherine Skinner and Louise Pearson join Timothy Alouani-Roby at The Commons to discuss Sydney’s new fish market just weeks after its grand opening.

Zenith introduces Kissen Create, a modular system of mobile walls designed to keep pace with the realities of contemporary work.