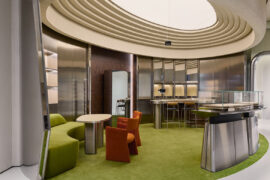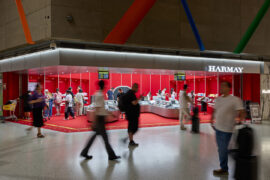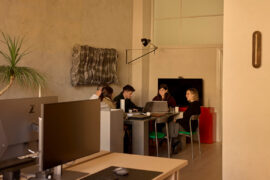What is the value of transparency in the process of design? Does the market care? Do our clients? Is it important in defining what our industry can do, or is it just about recognition from our peers?
“If you are looking at our industry from a consumer’s point of view, we are doing things that deserve much more attention than they are getting,” says HAY co-founder, Rolf Hay. “However, I don’t think that [transparency] is super important.”
The industrial process of design today is exceedingly complicated. Design is not only about ‘craftsmanship’ and we tend to get really caught up in that for some reason. Design is about knowledge, chemistry and process; it’s an exciting challenge but super complex. Design is about taking something that is very, very complicated and making it look uncomplicated. And that’s the beauty of it.
“It’s interesting when you’re speaking on an industry level with people in the industry who can appreciate those elements,” notes Hay, “but for a consumer, you buy the chair because it’s comfortable and you like it for whatever reason. It’s not interesting to the client that we were working for two years to balance the cooling of the plastic mould to get the right shape. Chances are they just don’t care about that.”
While it seems that process transparency can be quite a mixed-bag – if not a little damaging – for product designers, design openness is a critical factor to the future of architecture and interiors. What interior designers like Tim Giles, associate and design leader for Geyer Melbourne, are seeing more and more, is that clients are looking for results beyond a nice building with pretty rooms in it.
They’re looking for ways to create better experiences for their staff and their customers. And to be able to deliver these kinds of results, architects and designers need to stop working in isolation and instead work very closely and collaboratively with their clients at critical points of ideation and decision making.
Geyer’s recent work with Telstra in Melbourne and Sydney is a stellar example of this ethos. Giles and team invited Telstra’s in-house designers to come and work collaboratively with them at the Geyer studio every week. In addition, Geyer designers also worked hands-on as retail employees in the former Telstra store to better assess the frustrations of the space and how their design could offer best-practice solutions. “Our approach with Telstra Discovery was heavily tailored to fundamentally improve the customer experience and control the degree to which their environments could support this change. When Telstra last invested in the redesign of their stores, iPads weren’t even invented, so the development of a new experience was largely concerned with how changing technologies impact human behaviours and customer expectations,” Giles recalls. “This kind of overhaul takes trust, and you can’t have trust without transparency. For example, I created hand drawings in front of the Telstra team for immediate testing and exploration of ideas, we did a lot of workshops with them to get a sense of the brand and the strategies to get there. We did this together and with a highly transparent process which fully engages the client. Then to round out the research, we also worked in a Telstra store a few times – which put us into the user’s shoes for a genuine first-hand experience. Doing that really exposed the challenges people were facing with the technical issues of the space. And these are discoveries we wouldn’t have made had we not been open and completely transparent with our client.
“The results of this approach really speak for themselves; where the concept of ‘connectivity’ and ‘discovery’ is realised through spatial volumes, component design and communications integration in carefully choreographed customer experiences and curated technology stories. Supported by diverse settings and self-selected or staff assisted engagement, it includes interactive devices, one-to-one engagement pods through to masterclass tables and stand-up bars.”
Designing an iconic retail space was critical; elevators were flipped, a large entry void created and a cascading, interactive digital ‘central feature’ positioned to provide theatre and orientation. Sweeping walls and ceilings transition spaces throughout the levels aiding navigation and attraction. A neutral, fresh palette creates a relaxed ambience and provides a backdrop to products, technologies, communications and experiences. Flooring, matched to Melbourne’s bluestone, visually sweeps the footpath into the space. Sustainability principles were taken beyond materials and lighting to support Telstra’s sustainability commitments, contributing spaces for community enterprises.
“Sure, there are risks in [being open about everything],” says Giles. “For instance, there is the danger that you open yourself up to someone taking your competitive advantage. That does not bother us though. We continue to develop our knowledge and evolve our approach with the market anyway. There’s no room for post-rationalisation either – it has to be real and honest and meaningful for them.
“And that is why design transparency is so important for our industry, because you want your clients to have a positive experience and see the value for themselves – even have a hand in making it. It gives our clients ownership over the outcome as much as the designers – they aren’t just handed something they haven’t been involved in and are really disengaged with. For me and for Geyer, it’s all about being generous with our knowledge. It’s in our DNA, because ultimately it makes us better designers. We don’t design ‘design’, we create spaces for people to use. And that’s what gives
our industry value.”
INDESIGN is on instagram
Follow @indesignlive
A searchable and comprehensive guide for specifying leading products and their suppliers
Keep up to date with the latest and greatest from our industry BFF's!

For Aidan Mawhinney, the secret ingredient to Living Edge’s success “comes down to people, product and place.” As the brand celebrates a significant 25-year milestone, it’s that commitment to authentic, sustainable design – and the people behind it all – that continues to anchor its legacy.

London-based design duo Raw Edges have joined forces with Established & Sons and Tongue & Groove to introduce Wall to Wall – a hand-stained, “living collection” that transforms parquet flooring into a canvas of colour, pattern, and possibility.

Inside Bangkok’s Siam Paragon Mall, L’Atelier by Dinding Design Office celebrates the artistry of independent watchmaking through a space defined by light, craft and meticulous detail.

With its latest outpost inside Shanghai’s bustling Hongqiao International Airport, HARMAY once again partners with AIM Architecture to reimagine retail through colour, movement and cultural expression.
The internet never sleeps! Here's the stuff you might have missed

Founded by Ana Ćalić McLean and Josh McLean, In Addition is a design studio creating thoughtful, client-focused architecture and interiors.

‘The Mandate Mirage: 2025 Workplace Futures Survey’ is a new report by international design practice Hassell, revealing that the real drawcard for attracting employees to the office in-person is choice.