Check out the latest projects from New South Wales architects and designers and tell the world about your own projects
March 11th, 2009
Firms in this listing:
Altis Architecture
Architectus
Artillery
Bates Smart
Charterbuild
Cunsolo Architects
Custance
Daryl Jackson Robin Dyke
Design Clarity
Design Inc
Futurespace
Greg Natale
Group GSA
Hassell
Jones Sonter Architects
idpm
LFA
ODCM
Response Group
Suters
The Patterson Group
The World is Round
Tonkin Zulaikha Greer Architects
Utz Sanby Architects
Valmont
Vienna Designs
Watermark
Valmont | valmont.com.au
Freeman Fox
Project Team: Jacqui Esdaile, Tika Santoso
Area: 500m2
Location: Aurora Place, Level 39, 88 Phillip St
Type of development: Commercial
Completed: May 2009
“After a successful Brisbane office opening, Valmont were commissioned to complete the Sydney HQ for Freeman Fox. ’¨’¨“The difference with the Sydney office was that the brief noted that the environment created should have distinct and recognisable elements, blending with the base building fabric. ’¨’¨
“The result is an eclectic, unique interior that encompasses feng shui principals in all aspects of the planning and finishing. The feng shui element was extremely important to the founder, Peter Spann, as his business focuses on wealth creation for both private and commercial clients.
“The overall effect has been well received and solidified a long-standing work relationship between Valmont and Freeman Fox.”
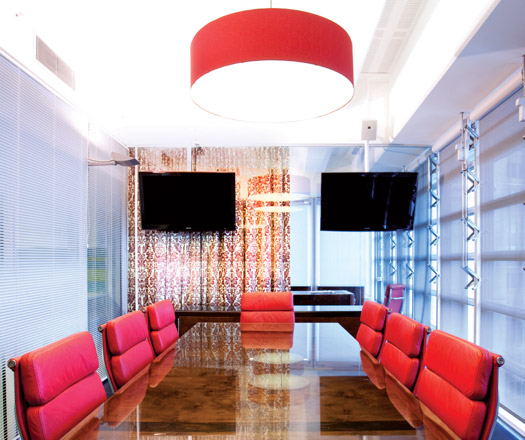
LFA | lfa.com.au
Redfern Redevelopment
Location: Morehead Street, Redfern, NSW
Type of development: Urban Housing
Expected completion date: Sep 2010
“LFA designed and documented the Redfern Redevelopment Project which achieved GreenStar accreditation and is the latest social housing scheme to be implemented in the City of Sydney.
“Construction of the project, comprising 66 apartments and 44 townhouses for Housing NSW, has now commenced.”
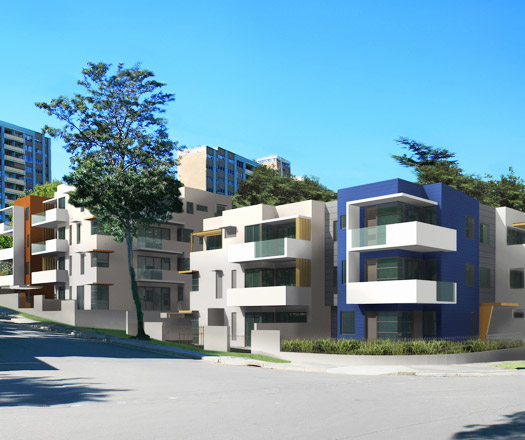
Jones Sonter Architects | jonesonter.com.au
Norton Street, Leichhardt
Project Team: Kim Jones, Gonzalo Gonzalez, Emma Jones
Area: 666m2
Location: Leichhardt, NSW
Type of development: Retail
Expected completion date: December 2010
“A cutting edge modern extension, and refurbishment of an existing Victorian style building, housing a new and exclusive restaurant for patrons to wine and dine in exquisite style.”
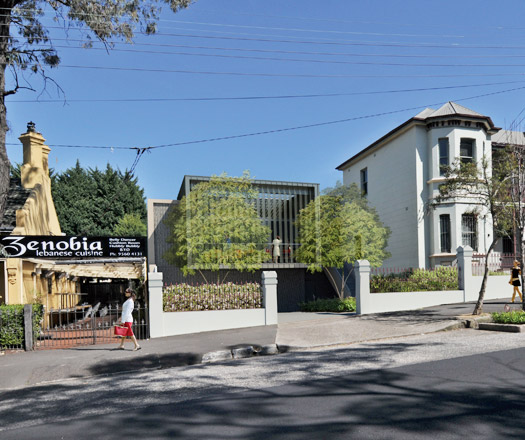
Daryl Jackson Robin Dyke Architects | djrd.com.au
Project name: Government Project
Project Team: Glenn Holmes, Jeevan Nangla, Sally Evans and Sally Odell
Location: Sydney City, NSW
Expected completion date: Nov 2009
Multi-level office building fitout in Sydney City.
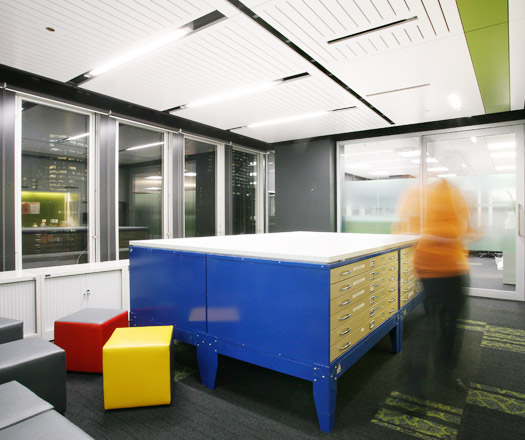
Heart Research Institute
Project Team: Julian Ashton, Marc Dierschke, Jeevan Nangla, Jim Russell and James Brook
Area: 3,500m2
Location: Newton, Sydney NSW
Type of development: Health and Research
Completed: May 2009
“The project involves the conversion of the former Newtown Telephone Exchange, into a new educational research facility, incorporating seminar and meeting rooms, offices, flexible laboratory spaces and an auditorium.
“A sympathetic mediation between contemporary light-weight steel additions and the industrial, masonry fabric of the existing structure recognizes the cultural and heritage value of the site
“Internally, enclosed spaces are located in a central zone to allow the spacial quality of the building, defined by its high volumes, to be protected.”
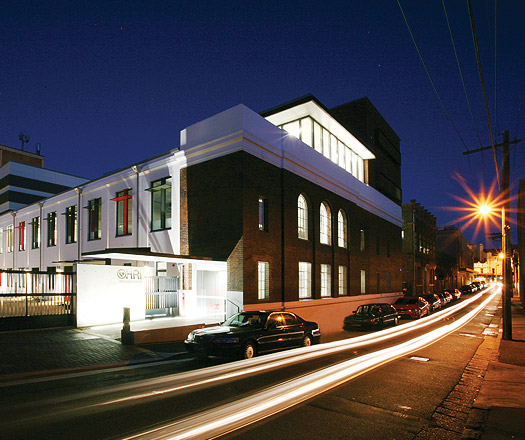
Altis Architecture | altisarchitecture.com
Castle Hill RSL
Project Team: Rolfe Latimer, Will Walker, Amanda Goehr, Lucy Loneregan
Location: 77 Castle Street, Castle Hill NSW
Type of development: Hospitality
Completed: Jul 2009
“The overall development intended to give a fresh, contemporary new aspect to the Castle Hill RSL. It was envisaged that the new development would provide an environment which could balance a cross-section of patrons, therefore a variety of purpose from day to night, always relating back to the original landscape theme and provide an outstanding venue incorporating alfresco dining, bistro service, new local bar and lounge area allowing all ages to benefit and feel comfortable.” ’¨’¨“We endeavoured to incorporate this natural landscape theme into the design in various ways utilising natural finishes and neutral tones which were combined with strong feature colours in lighting, artwork, carpet and FF&E to give it a unique and interesting edge.”
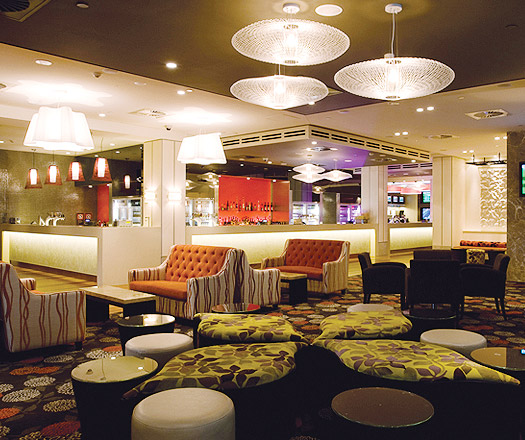
Rocksia Hotel
Project Team: Andrew O’Connell, Shannon McKay, derek O’Cearbhhail, Sophia Ng
Location: 299 Princes Hwy Arncliffe NSW
Type of development: Hospitality
Completed: December 2008
“The developers of The Rocksia Hotel recognised the distinct lack of hospitality venues around Rockdale, particularly catering toward the broad and diverse demographic of the area.
“Design parameters were set by the architecture of the existing commercial building located on the busy highway. Careful consideration was given to re-planning the existing facilities as well as adding all the services required of such a large hotel.
“But by far one of the biggest challenges was the softening of the showroom façade, including the existing 6m high glazing forming the building frontage. The main aim here was to introduce external features, such as the reclaimed timber pergola, which forms the alfresco lounge and dining areas wrapping the entire façade. Bays of banquet seating, which cater for both large and small groups, have been used to break down the expansive frontage.
“Greenery has also been used for privacy and to soften the commercial aspects of the building. The finished project has combined smart design and a unique canvas to successfully create an establishment that appeals to the broad market of the area.”
Futurespace | futurespace.com.au
7-11 Turramurra Avenue
Project Team: Andrew Owens, Gerard Page, Nick Kough
Square Metres: 950m2
Location: Turramurra Avenue, Turramurra, NSW
Expected completion date: Dec 2010
From the Architects:
“This 27 unit development makes the most of a fairly constrained site. Significant set backs from the street dictated the building be consolidated towards the South West corner of the site in a predominantly square form. To ensure good natural light and fresh air penetration, slots were cut deep into the building plan resulting in 100% cross ventilation to all apartments.”

Burley Katon Halliday | bkh.com.au
Diamant Luxury Penthouse
Square Metres: 300
Location: 2011 Potts Point
Expected completion date: Jul 2009
“The Diamant Hotel Sydney unveils its magnificent Penthouse Suite overlooking the city’s skyline and harbour, topping off the contemporary boutique hotel in rock-star style manner and exclusive luxury living.
“Designed by renowned architects Burley Katon Halliday and managed by Eight Hotels Australia, the Penthouse comes with two outdoor entertaining balconies offering panoramic harbour and city views, a stunning gourmet kitchen and dining-living space, master bedroom complete with walk in wardrobe, powder room, exquisite ensuite with spa bath and two guest rooms each featuring private bathrooms.”
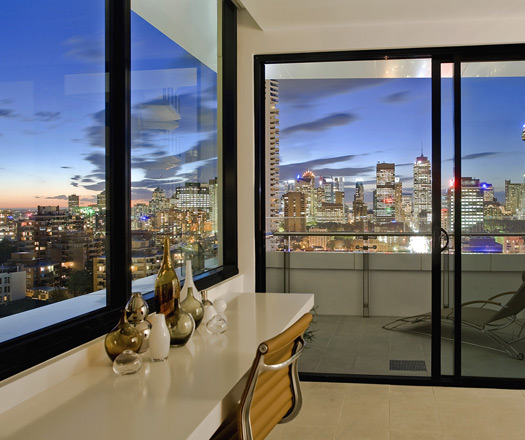
Design Clarity | designclarity.net
Design Clarity have completed a retail fitout for 50 Bankwest stores across Queensland, New South Wales and Victoria. Ranging from 90 – 200m2 the fit-outs addressed the clients desire to create a bold retail banking experience on the East Coast.
From the Designers:
“Previously presenting as a ‘traditional’ bank, BankWest wanted to avoid any of the clichÈ dark Mahogany timber veneers & usual long waiting queues associated with banks,” say the designers.
“The new concept for BankWest blurs the boundaries between the previously distinct notions of bank and retail.” The project was completed in January this year.
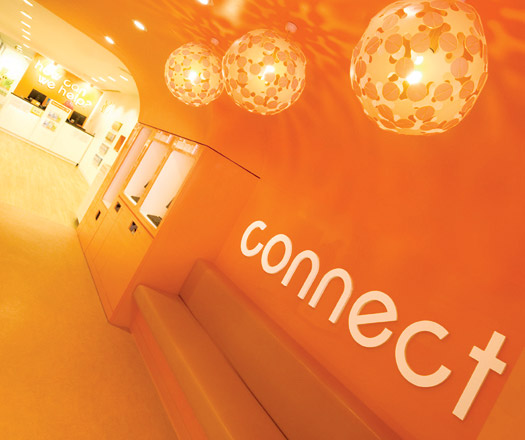
The company has also recently completed a project in the Queen Victoria Building in Sydney’s CBD. The Cupcake Bakery is described by the designers as a sort of “Martha Stewart meets Sex and the City”. The project was completed in December last year.
From the Designers:
“Faced with a challenging corner site in a high traffic zone, the design team succeeded in creating a vibrant retail space. A holistic approach to the new concept was required as all facets of the store design, packaging, graphics and a new logo were to be redesigned and revealed in the flagship store.”
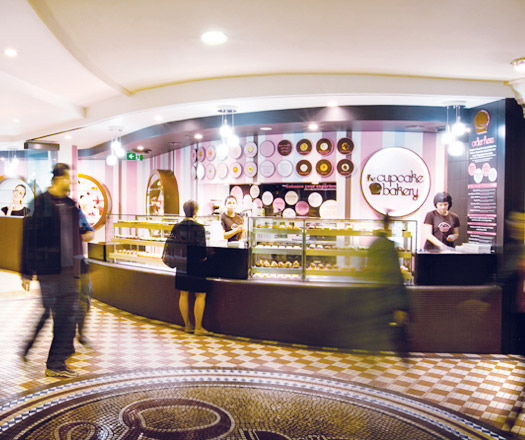
Architectus | architectus.com.au
Architectus are working on a sustainable office tower on Bligh Street in Sydney’s CBD. The 42,000-m2 project is designed to maximise the harbour views and create a premium work environment. The company expect the project to be completed in 2010.


Artillery
A 2,100-m2 expansion and refurbishment for OMD, in Pyrmont has just commenced, with a target completion date of June 2009.
Bates Smart | batessmart.com.au
Bates Smart have been busy designing Spice Temple. Located in the heritage-listed art deco former City Mutual Life Building, it is the latest restaurant from Neil Perry and his business partners, Trish Richards and David Doyle. Rawness and simplicity reverberate throughout the understated fit out, with emphasis on comfort and the experience rather than a certain theme, decor or iconic statement. The 770-m2 building opened in January 2009.
The design of the Rockpool Bar and Grill, Sydney, also housed in the City Mutual Life Building, acknowledges the heritage of the building whilst taking the classic North American style steak house to a new level. The 1,480-m2 development will open February 2009.
The Sydney Water Potts Hill project is under construction, to be completed later this year. The project has been designed around the principles of efficiency, economy of means and sustainability. The 12,000-m2 design of the office facility embraces the social changes in the contemporary workplace by providing large floor plates that ensure flexible and adaptable workspaces.
Other developments by Bates Smart:
Pinnacle Office Park – North Ryde, Sydney. Building A. 15,400 m2, Building B
15,500 m2. Completed December 2008.
Prince Henry Flowers Wards, Stage 1 – Little Bay, Sydney, 7,500 m2. To be completed late 2009.
420 George Street (Mid City Centre) – CBD, Sydney, 36,000 m2. Completion is due in 2010.
Urbanest Student Housing, CBD, Sydney – This 8,000 m2 project is designed to reinforce the surrounding scale and character and reflect it’s use as student accommodation. Currently in DA.
Charterbuild | charterbuild.com.au
Chaterbuild has completed an office fit out for Think: Education Group on Miller Street, North Sydney. The 600-m2 project was completed on 10 November 2008.
Dr Maloof Eyes and Faces is undergoing a design and fit out of its medical consulting rooms. This 200-m2 project is on Macquarie Street in Sydney. Estimated to be complete by the end of March 2009.
Cunsolo Architects | cunsolo.com.au
Cunsolo Architects’ Sydney branch has recently completed a fit out for Mortgage Choice in North Sydney. The project, covering 14,000 m2, was completed in October 2008 and aims to give the space a more contemporary feel for the client.
Custance | custance.com.au
Custance are working on a strategic analysis for St Vincent’s Hospital in Pott’s Point.
The company is also working with KSO to develop a 2,500-m2 gym for Genesis Gyms in Gosford. Due to be completed early 2009.
Daryl Jackson Robin Dyke | djrd.com.au
DJRD are currently in the construction phase of a redevelopment of Charlestown Square, just south of Newcastle. The development proposes to expand the current space of the retail centre from 46,786 m2 to almost 90,000 m2. The company will add a further 1,000 car spaces and 100 specialty shops to the centre.
DJRD are also working on redevelopments for the Royal Sydney Golf Club, Energy Australia and HRI.
Design Inc | designinc.com.au
Design Inc is busy working on a redevelopment of the Brookvale Bus Depot. The redevelopment will include the construction of a new two-storey building to accommodate new regional administration offices, including new staff/driver amenities and increased bus parking facilities on site. Construction started in early 2008.
After successfully completing the grandstand for the Blacktown Athletics Field last year, Blacktown Council invited Design Inc to tender for the new stadium and associated site works, including 2 sports ovals. The brief was to design the new 1,500 seat grandstand with the ability to expand to a 20,000-seat capacity in the future, and a 250-seat function room and kitchen.

In addition, Design Inc has also designed a series of players’ facilities and media offices, a separate 100-m2 Indoor Practice Centre that can also serve as less formal function hall with a second commercial kitchen, and an Amenities Building with club room that will serve as the day-today practice facility.
Greg Natale | gregnatale.com
Greg Natale is working on a retail fit out for Australian-owned, Gorgeous Cosmetics, at the Market Street David Jones location. The 20-m2 freestanding makeup store is expected to be completed by the end of March.
Group GSA | groupgsa.com
GSA Sydney is in the development phase for RTA and AAS Roads interior fit-outs, both expected to be completed at the beginning of 2009.
Hassell | hassell.com.au
Hassell is constructing a 4,000-m2 workplace in North Ryde for Boehringer Ingeheim. It is due for completion in February 2009.
The Gateway Building is undergoing s 1108 m2 refurbishment in Sydney and is due to be complete in June 2009.
Hassell is also constructing the 37,000-m2 Queens Law Courts in Sydney. The project is expected to be complete mid 2009.
The firm also completed the 500-m2 commercial workspace for Maddocks Sydney, in December 2008.
idpm | idpm.com.au
The Korean Exchange Bank (KEB) Australia project, by idpm will feature harbour views, lotus lighting and porcelain tiles. The 400-m2 fit out design and construction was completed in December last year.
ODCM | odcm.com.au
ODCM are working on a development for the Fred Hollows Foundation in Rosebury. The 1,550 m2 new office fit out is expected to be complete in June 2009.
Also under construction is the design of the Head Office for Pharmacare Laboratories. ODCM is managing the interior design – with a total area of is 3,485 m2 the project is estimated to be completed by the end of March.

ODCM were in charge of design and documentation of the new location for Karl Storz Endoscopy. The Lane Cove project was 1,124 m2 and completed in December 2008.
ODCM are currently undertaking concept design for Thomson Reuters Sydney and are busy with several additional projects in the Sydney area including:
Glenside Group residential apartments – 2,200 m2, Pymble – under construction.
Nahas Constructions residential apartments – 2,772 m2, Mona Vale – under construction.
Assodiated Marine (owned by Zurich Financial Services), office refurbishment and relocation – 650 m2, North Sydney – completed November 2008.
Response Group | response-group.com.au
Response Group has managed a 14-floor refurbishment for ING Direct (Hero image and below). The Sussex Street project brief was to translate the simple and straightforward company brand and align it with current external marketing campaigns. The bulk of the development was completed in December 2008, with finishing touches to be completed by April 2009.

The company has also recently completed a total refurbishment of the Riverview Hotel in Balmain. This project was finalised in November 2008.
Suters | sutersarchitects.com.au
The Lorne Avenue Residential project was completed in November 2008. The 4,930-m2 development is in Killara, NSW.


The Patterson Group | thepattersongroup.com.au
Kohlberg Kravis Roberts Australia, in Circular Quay, has undergone a corporate office fit out. The 420-m2 project features solid mahogany and energy efficient dynalite controls. The development was completed in October 2008. (Photo: Tyrone Branigan).

The Patterson Group has also finished a fit out for The National Heart Foundation. The 170-m2 project is located at 80 William Street, Sydney, was completed in December 2008.
In addition, Vision Australia in undergoing 1,560 m2 of alterations and additions to its existing commercial building in Caringbah. This project is to be complete March 2009.
The Patterson Group is managing the ongoing 1,100-m2 refurbishment for Riley St Holdings Pty Ltd in Surry Hills. It is estimated to be completed mid 2009.
The World is Round | theworldisround.com.au
Microsoft Advertising has undergone a 521-m2 refurbishment in Pyrmont. The design to provide natural light and vibrant work environment. This was completed in December 2008.

The World is Round has also completed a gallery refurbishment to host Aquabumps. The surf photography brand will showcase its images in 80 m2 at the new Curlewis Street location.

Tonkin Zulaikha Greer Architects | tzg.com.au
The Walter Read Reserve in Paddington is undergoing landscaping and redesign, to provide a new public park. The project is expected to be complete in May 2009.

Tonkin Zulaikha Greer Architects have designed a three-storey office building on the Black Theatre Site. Featuring Aboriginal artwork on the external façade. Completed August 2008.

Utz Sanby Architects | utzsanby.com
Uzt Sanby Architects have a number of housing projects under construction including:
Coffs Harbour holiday house – preparing to start construction.
Newport house – to be completed in October 2009.
Queenscliff house – to be completed in October 2009.
Macmasters Beach house – to be completed in September 2009.
Balmain house – alterations and additions, to be completed in June 2009.
Northbridge Kindergarten – alterations and additions, to be completed in April 2009.
Kirribilli heritage building, conversion to apartments – recently completed, December 2008 currently for sale.
Northbridge house – major alterations and additions, completed November 2008.
Vienna Designs
Vienna Designs completed a 119.7-m2 terrace renovation in Paddington. The project included rebuilding the interior walls and featured European interiors meshed with modern design. The construction was completed in December 2008.
Watermark | watermarkarchitecture.com.au
Watermark Sydney has recently completed the colourful new offices for the National Film and Sound Archives in Sydney. The 400-m2 office in Pyrmont will soon be followed by a 300-m2 space in Melbourne.


The company is also planning a 6,100-m2 office for tourism company Carnival Australia, who are behind cruise company P&O and Princess. The project in North Sydney will bring Carnival to Australian shores for the first time.
Watermark is also working on a new headquarters for vitamin company Blackmores, located in Warriewood. Watermark is creating a 25,000 m2 sustainable environment for the new offices, based around a “natural” theme for the company.
Other projects include a fit-out of Choice Magazine’s head office in Marrickville, and Mail Call Couriers in Mosman.
We know there’s a whole lot more going on out there in NSW architecture and design – so tell us about it and feature on this page.
You can include recently completed projects (the last 4 months) or projects in development. Renderings or professional photographs are welcome.
INDESIGN is on instagram
Follow @indesignlive
A searchable and comprehensive guide for specifying leading products and their suppliers
Keep up to date with the latest and greatest from our industry BFF's!

The Sub-Zero and Wolf Kitchen Design Contest is officially open. And the long-running competition offers Australian architects, designers and builders the chance to gain global recognition for the most technically resolved, performance-led kitchen projects.

Gaggenau’s understated appliance fuses a carefully calibrated aesthetic of deliberate subtraction with an intuitive dynamism of culinary fluidity, unveiling a delightfully unrestricted spectrum of high-performing creativity.

It’s widely accepted that nature – the original, most accomplished design blueprint – cannot be improved upon. But the exclusive Crypton Leather range proves that it can undoubtedly be enhanced, augmented and extended, signalling a new era of limitless organic materiality.
Zenith Interiors are bringing a special guest to our shores especially for Brisbane Indesign.
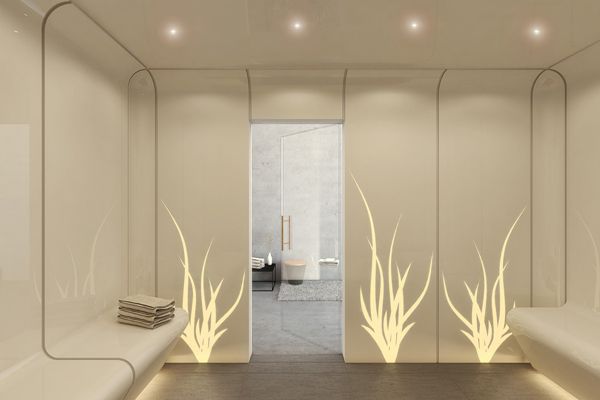
Staron Solid Surfaces is created by technology leader Samsung, and is comprised of a natural and pure mineral derived from bauxite ore and blended with an advanced pure acrylic resin, resulting in the world’s premium surface material.
Rocks On has recently launched their new website featuring detailed information on their extensive range of tile surfaces, suitable for all residential and commercial project applications. Featured new products include the addition of ‘Oaks’ to the Kerlite range, beautiful ‘Laccio’ & ‘Dora’ Italian handmade mosaics and the innovative ‘Liston Gres – Marine’ modular proposal. Whether […]
The internet never sleeps! Here's the stuff you might have missed

Hayley Mitchell and Samantha Eades are creating some of today’s best restaurants, most exciting cafés and bars, and extraordinary hotels and resorts.

In Newcastle’s CBD, Coverite Projects transformed a blank floorplate into a workplace with soul, using Milliken flooring to balance industrial grit with residential warmth and intuitive wayfinding.