Creating the restaurant experience at home

Photography: Jeremy Wright
In January, we had whipped coffee; in March, frantically hoarded spaghetti; April was sourdough starters which eased into focaccias; and in July some of us realised we’d been cooking rice the wrong way all along. In a year that has seen time lose any sense of definition, it has been food which has reenergised our living spaces and punctuated months of home schooling, Zoom calls and life spent indoors.
This fixation on home cooking reflects the filling of a hospitality void, a migration from metropolitan bars and suburban diners to the comfort of lounge rooms and island benches. With social distancing the mantra of 2020, our homes have presented an alternative to going out: a place to gather, to connect and to host our nearest and dearest.
In this pursuit of homeward hospitality, not all spaces are created equal. With connectivity the name of the game, open- plan living has become the peak of desirability. Here, the art of cooking becomes a hospitable thing, an experience shared with kids, parents and friends.
Nowhere is this more apparent than in a recently completed multi-residential development in the leafy Melbourne suburb of Toorak. While conceived long before our current global situation,
The Spring eld provides an architectural antidote to lockdowns and our “new normal”. Designed by K2LD Architects for Chapter Group, this boutique apartment block heroes home-style hospitality, with a design that puts the kitchen, and its Zip HydroTap, in the spotlight. Inspired by Frank Lloyd Wright’s Falling Water, The Spring eld’s appeal starts from the street. Sheathed in vertical foliage, the building appears to oat above a garden of lush greenery, an ode to biophilic modernism that hints at the kind of apartments that lie inside.

Photography: Jeremy Wright
For K2LD, it was the plot that inspired the build, with their rst site visit immediately conjuring visions of expansive apartments that would be quiet, peaceful and drenched in natural light. As the building evolved, so did the design itself, with commercial and design narratives intertwining to create a space that is – at its core – utterly liveable. Imagining themselves and their personal networks as potential clients, K2LD pushed the boundaries of apartment life, with careful consideration going into each decision.
The end result is a selection of expansive, private apartments that are welcoming and warm. Varying in footprint from two to three bedrooms (and two penthouses), each individual space is luxuriously oversized, offering open plan living in a palette that speaks to the natural Australian landscape. Natural wooden oorboards and bespoke joinery bring the spaces together, offering a sense of re nement that match the execution of the façade.
Key to The Springfield’s success is a floorplan that unfolds itself around a centralised kitchen hub. Providing an anchor point for each apartment, the kitchens lay the foundation of the overall design ethos, creating an architectural dialogue that builds intimacy amongst generous spaces.
Designed by Vincent Van Duysen for Molteni Dada, the kitchen was handpicked by K2LD on a trip to Salone del Mobile in Milan. On completion, The Springfield was the first development to feature the kitchen outside of its home country of Italy. Finished in deep natural timbers with a ve-metre marble bench top and breakfast bar, this is a kitchen with hospitality at its core, seamlessly combining food preparation and entertaining areas into a single, communal zone.

Photography: Jeremy Wright
More than just a space to look at, it’s the kitchen’s technology that positions it as a true alternative to going out. Designed to facilitate a hybrid of cooking, conversation and entertaining, the space features a full butler’s pantry, five-metre marble bench top and state of the art appliances, including a Zip HydroTap Elite. Offering instant boiling, chilled and sparkling filtered water, the HydroTap echoes the apartment’s commitment to quality and design-led products, all while ensuring convenience, sustainability and hydration are within arm’s reach of current and future residents.
For The Springfield, the kitchen speaks to a model of living that facilitates connection. Keeping the kitchen as the anchor point for the apartment ensures a lifestyle that can provide for people, whether they be residents or visitors. In a year that has brought challenges to our lives and our architecture, this model has never been more important: allowing us to find solitude in our private spaces but community and conversation in our shared ones. It is in spaces like these that our path forward becomes tangible, where ways to pass the time evolve from mere cooking fads to a new vision of hospitality in the home.

Photography: Jeremy Wright
INDESIGN is on instagram
Follow @indesignlive
A searchable and comprehensive guide for specifying leading products and their suppliers
Keep up to date with the latest and greatest from our industry BFF's!

CDK Stone’s Natasha Stengos takes us through its Alexandria Selection Centre, where stone choice becomes a sensory experience – from curated spaces, crafted details and a colour-organised selection floor.

From the spark of an idea on the page to the launch of new pieces in a showroom is a journey every aspiring industrial and furnishing designer imagines making.

Sydney’s newest design concept store, HOW WE LIVE, explores the overlap between home and workplace – with a Surry Hills pop-up from Friday 28th November.

At the Munarra Centre for Regional Excellence on Yorta Yorta Country in Victoria, ARM Architecture and Milliken use PrintWorks™ technology to translate First Nations narratives into a layered, community-led floorscape.
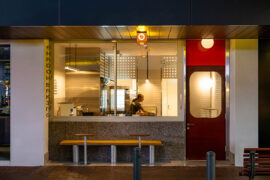
Working within a narrow, linear tenancy, Sans Arc has reconfigured the traditional circulation pathway, giving customers a front row seat to the theatre of Shadow Baking.
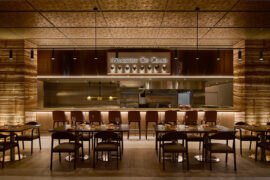
After more than two decades at Architects EAT, Eid Goh launches AIR, a new Melbourne-based studio focused on adaptive reuse, hospitality and human-centred design across commercial and civic projects.
The internet never sleeps! Here's the stuff you might have missed
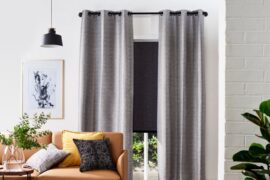
A lighter, roomier feel in your space can start at your window.
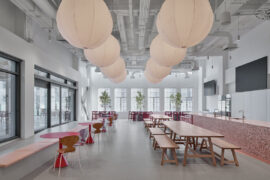
The new headquarters for Omnicom in Melbourne’s CBD sees heritage re-invigorated with style and finesse.
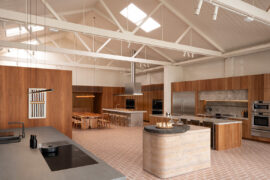
The Fisher and Paykel Melbourne Experience Centre by Clare Cousins Architects with Fisher and Paykel Design and Alt Group has been awarded The Retail Space at the INDE.Awards 2025. As a winning project, it redefines the possibilities of retail architecture by creating an immersive, material rich environment shaped by place, culture and craft.