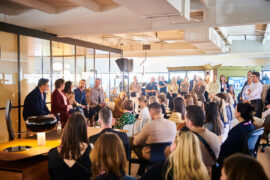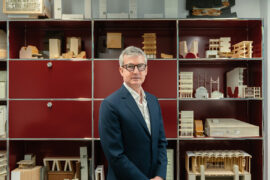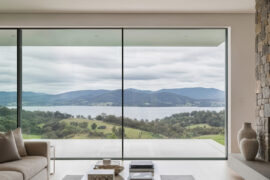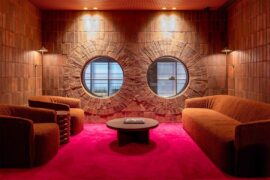Say Hello to your Shortlist for The Social Space 2017 – celebrating design that imaginatively brings people together. These are impressive spaces where we interact and play. But what about these projects makes them ‘social’?
“Social design” is one of those vague terms that could be appropriated to mean almost anything. Hospitality project? Social design. New retail store? Social design. Agile workplace? Yes, technically it’s social design, too. So what is it about these seemingly disparate, varied sector projects that unites them under the “social” banner?
This is something we asked ourselves in great detail when creating the INDE.Awards Social Space category – and after much research and discussion, here’s what we discovered…
The Social Space is characterised by design that imaginatively brings people together. These are impressive spaces where we interact, play – even work. It’s design that is purpose-built to encourage people to collide and interact with one another. It’s design that uses the principles of typical human behavior to create strategic spaces that direct and produce social activity.
.
Brought to you by Living Edge, we present your 2017 INDE.Awards shortlist for The Social Space:
.
PLAYbox at Esplanade Theatres, Lekker Architects
Mezzi Master Bookshop & Exhibit, One Plus Partnership
M&G Café and Bar at The Star, Luchetti Krelle
The University of Sydney Business School, Carr
Humming Puppy, Karen Abernethy Architects
.
Can’t make it to Friday night’s Gala? Stay tuned for live results on the 30th of June from 8pm.
INDESIGN is on instagram
Follow @indesignlive
A searchable and comprehensive guide for specifying leading products and their suppliers
Keep up to date with the latest and greatest from our industry BFF's!

A curated exhibition in Frederiksstaden captures the spirit of Australian design
The new range features slabs with warm, earthy palettes that lend a sense of organic luxury to every space.

London-based design duo Raw Edges have joined forces with Established & Sons and Tongue & Groove to introduce Wall to Wall – a hand-stained, “living collection” that transforms parquet flooring into a canvas of colour, pattern, and possibility.

Curated by the Indesign editorial team and hosted at leading showrooms, the Design Discussions series provided thoughtful reflection and debate on key issues shaping the industry.

Leading by design, Erik L’Heureux has recently taken the helm of Monash University’s Department of Architecture, and so a new and exciting journey begins for both L’Heureux and the University.
The internet never sleeps! Here's the stuff you might have missed

Minimalist in form yet robust in performance, the Artisan 934 Panoramic Sliding Door reframes the function of a sliding door as a central architectural element.

From the hottest new hotel to launches at industry’s most loved event: this local design house is making its mark