Sam Eichblatt visits the Wynyard Quarter, or Tank Farm, one of New Zealand’s largest ever urban renewal projects.
August 11th, 2011
The traditional criticism levelled at Auckland is that, while it has all the natural advantages — harbours, beaches, gently sloping volcanic cones and greenery — its sprawling, car-centric horizontal development has left the inner city with little in the way of life and soul.
The lack of public access to the water that surrounds it on nearly every side is a particular sticking point. Much of it is tied up in commercial freight facilities belonging to the Port of Auckland. However, August saw the public opening of Wynyard Quarter, popularly known as the Tank Farm.
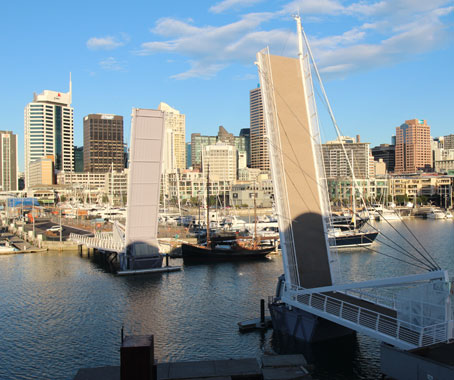
Located on prime waterfront land, the 26-hectare former industrial facility is the site of one of the largest urban renewal projects ever undertaken in the country.
5 years in the making, and with a price tag of NZ$120 million, the first stage of the mixed-use development includes a new events centre designed by Gordon Moller (who also designed Auckland’s love-it-or-hate-it Sky Tower), 9 restaurants and bars, a footbridge linking to the Viaduct and Silo Park, an urban greenspace overlooking the water and featuring the 35-metre Golden Bay cement silo to mark its industrial past.

Viaduct Events Centre
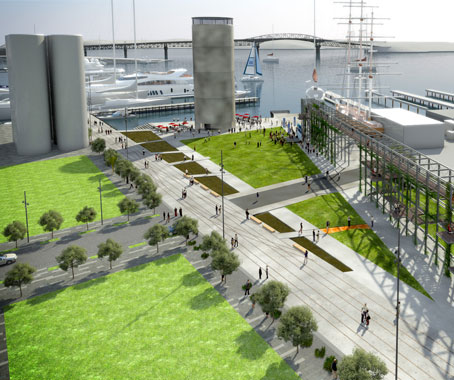
Silo Park
The neighbourhood adjacent to the Tank Farm has undergone a similar transformation, mixing urban history with future planning.
Jellicoe Street, which runs parallel to the water, has been turned into a tree-lined boulevard, and tram tracks have been installed in the surrounding area, in preparation of the arrival of 2 trams currently being restored at the Bendigo Tramway Museum in Victoria.
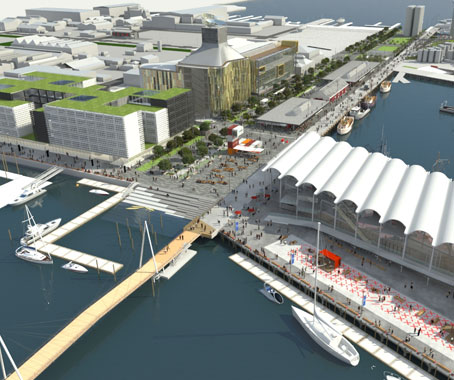
Jellicoe Axis
Further stages will deliver apartments, plazas, shops and offices, alongside the local existing marine and fishing activity, with the goal of giving the city the harbourside community it currently lacks.
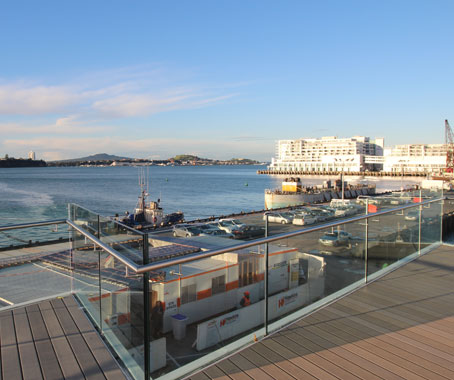
Waterfront Auckland
waterfrontauckland.co.nz
INDESIGN is on instagram
Follow @indesignlive
A searchable and comprehensive guide for specifying leading products and their suppliers
Keep up to date with the latest and greatest from our industry BFF's!

Welcomed to the Australian design scene in 2024, Kokuyo is set to redefine collaboration, bringing its unique blend of colour and function to individuals and corporations, designed to be used Any Way!

A curated exhibition in Frederiksstaden captures the spirit of Australian design

For Aidan Mawhinney, the secret ingredient to Living Edge’s success “comes down to people, product and place.” As the brand celebrates a significant 25-year milestone, it’s that commitment to authentic, sustainable design – and the people behind it all – that continues to anchor its legacy.

What constitutes ‘progressiveness’ in architecture and design? For Luke Yeung of Thai studio Architectkidd, transcending conventional categorisations and methods is key.
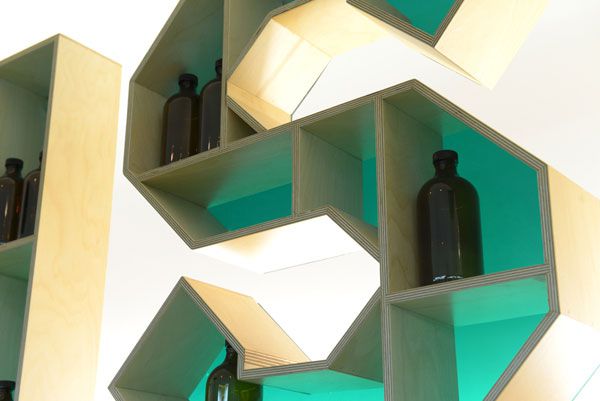
For the rebranding of Whites Dispensary in South Melbourne, Studio Equator took the opportunity to discuss the business of the pharmaceuticals industry. Through a strategic approach, the space brings an industry built on tradition into the current market, in turn increasing business opportunities.
The internet never sleeps! Here's the stuff you might have missed

The Senior Design Director at RSHP reflects on Barangaroo South Masterplan during a visit to Sydney marking ten years since the completion of the first phase.

Central Station by Woods Bagot in collaboration with John McAslan + Partners has been named one of two joint winners of The Building category at the INDE.Awards 2025. Recognised alongside BVN’s Sirius Redevelopment, the project redefines Sydney’s historic transport hub through a transformative design that connects heritage with the demands of a modern, growing city.