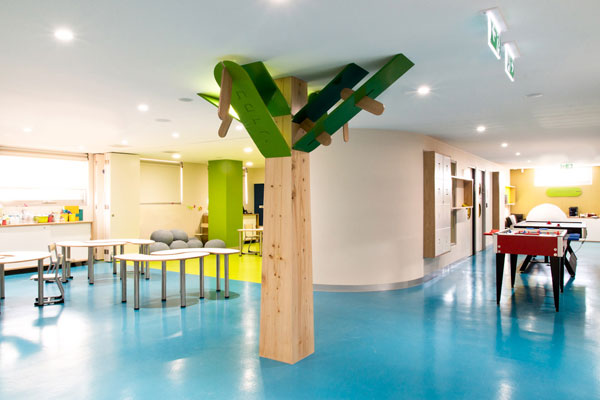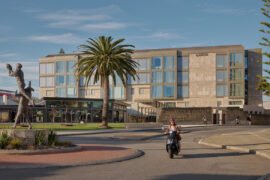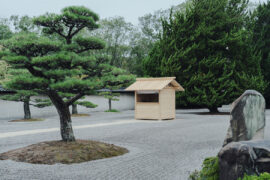Studio Y exemplify the importance that play has on the education of minors through the innovative design of Elsternwick’s new Lamdeni Community Learning Centre.

October 1st, 2014
“Play has been approached by several theorists as the first form of learning,” points out Dana Goldberg, interior designer at Studio Y – one of the three collaborators of this project. “It is pivotal for childrens’ development, since they make meaning of their environment through play.”
CH architects (building architecture), Danny Rosenberg of Clemantina (industrial design) and Yaron Kanor of Studio Y (interior design) expand on this theory in a nurturing and positive but also playful way, for the newly developed Lamdeni Community Learning Centre in Elsternwick, Victoria.
The various spaces of the crèche, for age three to thirteen year olds, are a positive interpretation of day care facilities, where everything from custom furniture, joinery items, fixtures, finishes reflect “the building’s purpose, its occupants (children) and its local community”. Without being overly literal or obvious, the motifs and elements such as the custom made tree scattered throughout the communal areas carry symbolic meaning and help to reinforce the design philosophy.
The space is a prime example of the fresh new-generation childcare facilities “innovative, playful and inspiring for children, with certain educational themes,” Goldberg explains – reiterating the opportunities the space affords for the early stages of children education.
Interactive furnishings transport otherwise ordinary rooms into ‘hide and seek’ atmospheres, for example, with vibrant walls decked in felt and peep holes and colour. Not only appealing to the children aesthetically, this sense of play embedded in design promotes “interaction and imagination. A multi-sensory and hands-on experience has been created for all of the children – embracing a love of learning and the quest for knowledge.”
Interestingly, “the interior fit-out is a direct contrast to the local urban street scape surrounding,” explains Goldberg – a point that emphasises the Centre as a positive haven. “The design intent was to create a happy, bright, playful and safe environment,” Goldberg continues.
As joyful as designing for children might be, creating spaces specialised for a certain age group isn’t an easy task – involving hours of laborious research in order to specify the environment’s safety and security and ultimately the development taking three years.
The pioneering interiors certainly echo the central mission strongly: “to provide an environment which nurtures creativity and the love of learning.” The Lamdeni Community Centre speculates a new era of playful daycare facilities.
Lamdeni
lamdeni.org
Y studios
studioy.com.au
CH architects
charchitects.com.au
Clemantina
clemantina.com.au
Images courtesy of Ashley Feldman
INDESIGN is on instagram
Follow @indesignlive
A searchable and comprehensive guide for specifying leading products and their suppliers
Keep up to date with the latest and greatest from our industry BFF's!

Merging two hotel identities in one landmark development, Hotel Indigo and Holiday Inn Little Collins capture the spirit of Melbourne through Buchan’s narrative-driven design – elevated by GROHE’s signature craftsmanship.

For a closer look behind the creative process, watch this video interview with Sebastian Nash, where he explores the making of King Living’s textile range – from fibre choices to design intent.

Sydney’s newest design concept store, HOW WE LIVE, explores the overlap between home and workplace – with a Surry Hills pop-up from Friday 28th November.

In an industry where design intent is often diluted by value management and procurement pressures, Klaro Industrial Design positions manufacturing as a creative ally – allowing commercial interior designers to deliver unique pieces aligned to the project’s original vision.

Matthew Crawford Architects and Foolscap rework Garde Hotel’s heritage buildings into a place-aware, craft-rich addition to Western Australia’s hospitality landscape.

The built environment is all around us; would the average citizen feel less alienated if the education system engaged more explicitly with it?
The internet never sleeps! Here's the stuff you might have missed

We look back at the Hiroshima Architecture Exhibition in late 2025, where Junya Ishigami, Yasushi Horibe and Hideyuki Nakayama designed three poetic mobile kiosks.

Matthew Crawford Architects and Foolscap rework Garde Hotel’s heritage buildings into a place-aware, craft-rich addition to Western Australia’s hospitality landscape.