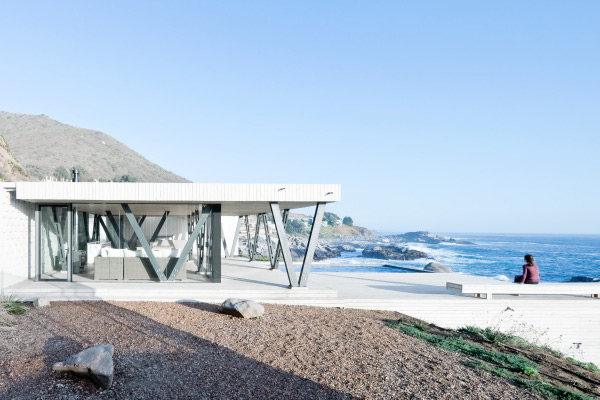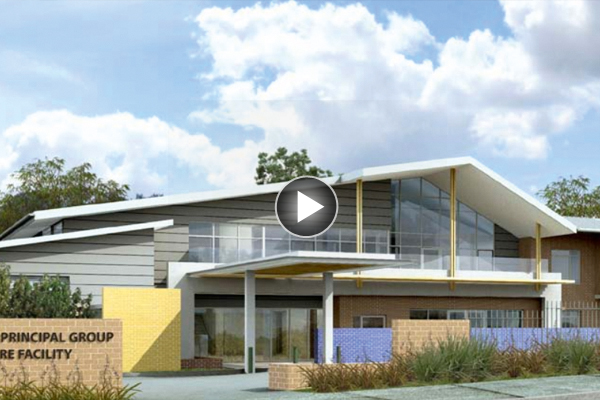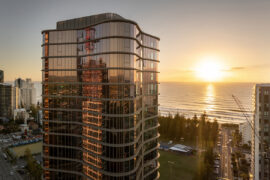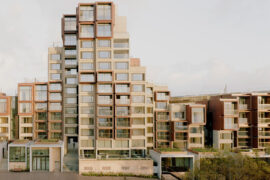Weekend getaways simply don’t come more spectacular than this. Situated 175 kilometres from Santiago City, Casa Rambla is home to not only spectacular coastal views but also to considered, and inspirational local architecture.

April 14th, 2014
Casa Rambla is a weekend house located along the central coast of Chile, at Zapallar City, 175 kilometres from Santiago City. The weekend house stands at the site next to the coastal pedestrian promenade sculpted out of the existing cliff linking the Zapallar aristocratic enclave from the last century to the tranquillity of the Zapallar Cemetery.
It is a project by young architectural firm, LAND Arquitectos, led by chief architects Cristobal Valenzuela and Angela Delorenzo, who had to overcome challenging topographical conditions – that of a steep site between the surrounding hills and the vast ocean.
With a built surface area of 123 square metres, the house is constructed on concrete beams by allowing them to get in touch with the ground to provide architectonical support and at the same time freeing the ground floor space for ventilation to prevent the high humidity from permeating into its interior spaces – a common problem in coastal areas all year round.
Over the beams, timber volumes are built using V-shaped pine columns for structuring, giving the exterior façade a highly unique appearance. All wooden construction materials for the exterior façade are treated with a white substance for protection against mildew in high humidity coastal areas, simultaneously giving the façade an increasing brightness and contrast with its surrounding landscape.
Casa Rambla’s interior spaces are designed to ensure the theme of continuity and connection between indoor spaces and outdoors spaces runs through its every design element. The panoramic sea-facing front is marked by an idyllic outdoor pool, laid with classic blue mosaics and connected to an outdoor terrace.
The extensive use of floor-to-ceiling glazing serves as an inconspicuous division between the interior and the exterior works to protect the interior from the harsh coastal climate, characterised by strong winds from the South and scorching sunrays from the West. The glazing opens up the interior dining hall to the exterior where its living inhabitants can walk along the rugged coastline, and get the breeze from the crashing waves.
The ceiling above the barbecue area opens up to a skylight – another visual connection to the great outdoors in this built environment, providing an exchange of fresh air and ventilation for passive cooling as well as capturing the northern light into the interior spaces.
Project Name: Casa Rambla
Architects: LAND arquitectos (Cristóbal Valenzuela H. + Ángela Delorenzo A.)
Location: Zapallar, Chile
Photos: Sergio Pirrone
LAND arquitectos
landarquitectos.com
INDESIGN is on instagram
Follow @indesignlive
A searchable and comprehensive guide for specifying leading products and their suppliers
Keep up to date with the latest and greatest from our industry BFF's!

The undeniable thread connecting Herman Miller and Knoll’s design legacies across the decades now finds its profound physical embodiment at MillerKnoll’s new Design Yard Archives.

Welcomed to the Australian design scene in 2024, Kokuyo is set to redefine collaboration, bringing its unique blend of colour and function to individuals and corporations, designed to be used Any Way!

For Aidan Mawhinney, the secret ingredient to Living Edge’s success “comes down to people, product and place.” As the brand celebrates a significant 25-year milestone, it’s that commitment to authentic, sustainable design – and the people behind it all – that continues to anchor its legacy.

Allen Jack+Cottier’s Peter Ireland discusses the new state-of-the-art high care residence for the elderly at Quakers Hill

Looking great and providing shade from the Brisbane sun, the Ambience roller blinds at Jubilee Place are also doing something else. They are helping ensure that everybody, both inside and outside, can experience the building’s striking external structure.
The internet never sleeps! Here's the stuff you might have missed

Completed in 2025, Marella by Mosaic is a 30-storey residential tower in Broadbeach designed by Plus Studio. The project brings sculptural form, ocean views and hotel-style amenities together in a refined expression of coastal living.

Carr’s largest residential project to date integrates concrete, steel mesh and landscape across 122 apartments in Melbourne’s Brunswick.

BVN’s Sirius Redevelopment has been named one of two joint winners of The Building category at the INDE.Awards 2025. Celebrated alongside Central Station by Woods Bagot and John McAslan + Partners, the project reimagines an iconic Brutalist landmark through a design approach that retains heritage while creating a vibrant, sustainable future for Sydney.