Architecture, photography and art combine in a new building in Melbourne’s Abbotsford, writes Annie Reid.
November 10th, 2011
Art meets architecture, thanks to the newly launched 2 Girls Building in Abbotsford.
Delicately emblazoned across the façade is a striking image of two girls, inspired by Melbourne-based photographer, Samantha Everton and her recent exhibition ’Vintage Dolls’.
The pieces struck the eye of developer Peter Cahill, from Domain Hill Property Group, who engaged Billy Kavellaris, director of KUD Architects to use some of Samantha’s work in the project.
“We took the brief and ran with it boldly,” Billy says. “And the client accepted it straight away.”
The result is a $9 million, mixed-use development comprising 15 one-bedroom apartments on the ground floor, and 15 two and three-bedroom, double storey townhouses with rooftop decks above.
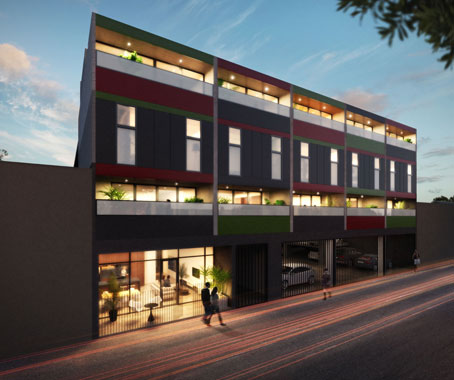
There are also 2 offices and a separate home office at ground level, framed by the dramatic façade.
Representing 2 young girls in a Baroque-style, domestic setting, the façade is embossed onto the concrete of the building to ultimately blur art, photography and architecture. Added translucencies and decorative DigiGlass create layers and an overall textural quality.
“It’s a project with a strong narrative, and it’s exciting in that it isn’t just an object of investment, but so much more than that,” Billy says.
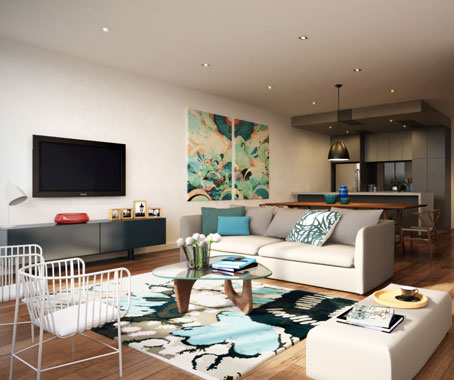
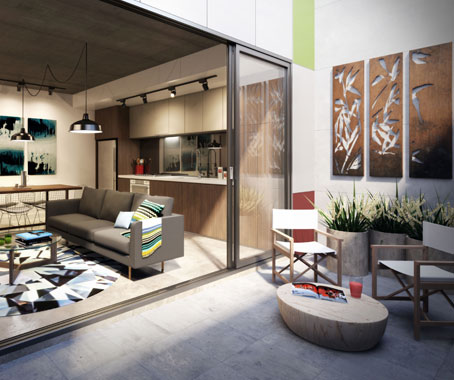
The three-storey tall lamp structure adds an extra element of theatre – and illumination at night – while the whole building reads as a work of art.

The narrative continues inside, where another reproduction of the façade in the foyer sets the scene of an art gallery space. The corridor walls will feature contemporary local paintings and photographers, while the corridors themselves are designed 2.5m wide to add to the gallery sense of light and space.
The light wells will contain sculpture installations too.
“There’s continual self-referencing going on, and it’s nice that the building gives back to its occupants,” Billy says.
Priced from $375,000 to $745,000, the building in Lithgow Street is part of a revitalised inner suburb filling with new developments. Construction commences early next year.
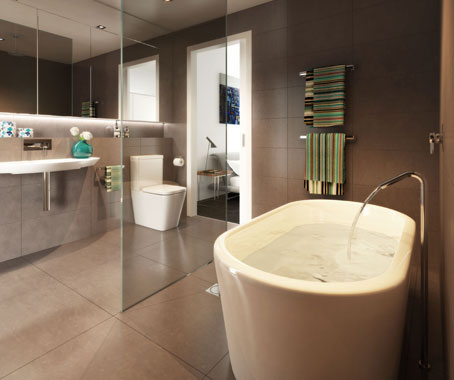
KUD Architects
kud.com.au
INDESIGN is on instagram
Follow @indesignlive
A searchable and comprehensive guide for specifying leading products and their suppliers
Keep up to date with the latest and greatest from our industry BFF's!

A curated exhibition in Frederiksstaden captures the spirit of Australian design

London-based design duo Raw Edges have joined forces with Established & Sons and Tongue & Groove to introduce Wall to Wall – a hand-stained, “living collection” that transforms parquet flooring into a canvas of colour, pattern, and possibility.

The Hydro Tasmania workplace in Melbourne is a celebration of sustainability, agility, and togetherness.

Hayball has partnered with the Australian Social Value Bank (ASVB) to launch a ground-breaking initiative on measuring the social value of architecture. We spoke with architect Eilish Barry about the concept and its ramifications.
The internet never sleeps! Here's the stuff you might have missed
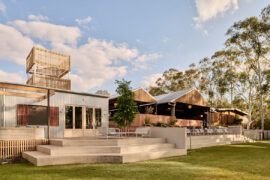
Technē’s latest pub project gives an iconic old woolshed new life, blending family-friendly community spirit and sentimentality with nostalgic design.
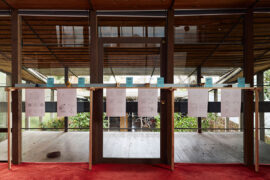
A recent exhibition at the Robin Boyd Foundation in Melbourne invited visitors to think deeply about sheds and what this under-appreciated building typology can teach us about construction and living today.